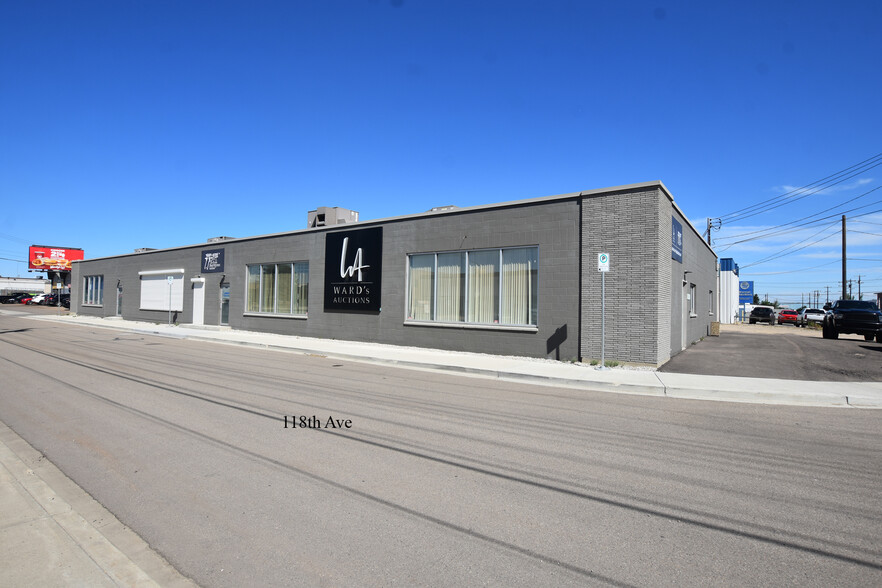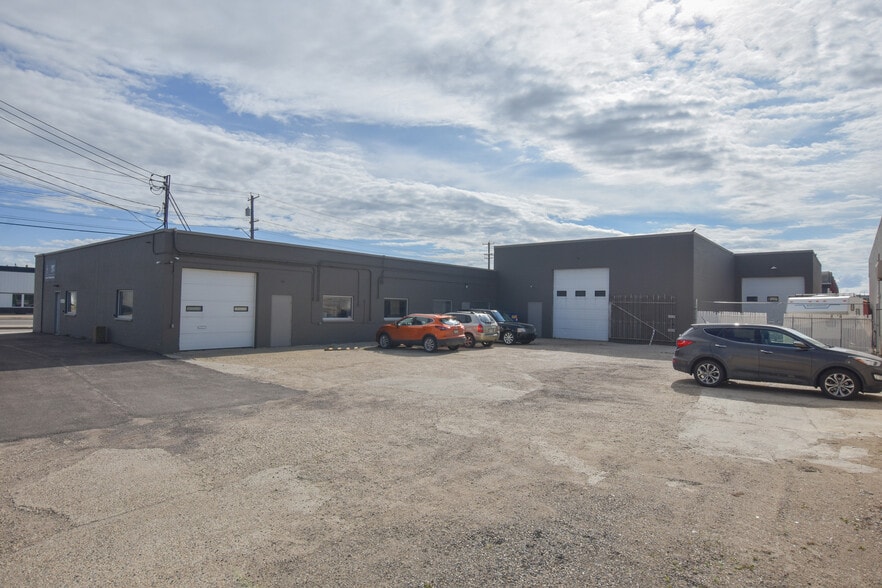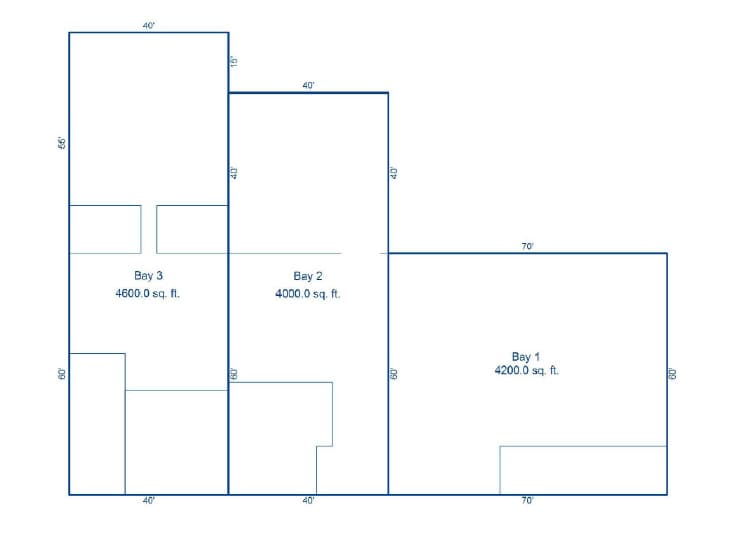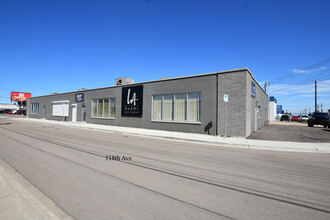
This feature is unavailable at the moment.
We apologize, but the feature you are trying to access is currently unavailable. We are aware of this issue and our team is working hard to resolve the matter.
Please check back in a few minutes. We apologize for the inconvenience.
- LoopNet Team
thank you

Your email has been sent!
11802 145 St NW
12,800 SF Industrial Building Edmonton, AB T5L 2H3 £1,121,453 (£88/SF)



Executive Summary
or lease approximately 8000 sq/ft
For Sale by Owner
Buyers Brokerage Agreements Welcome, 1.5%
IM (Medium Industrial) Zoning Three overhead doors
Features a 3 bay design with 4,200 sq.ft. in Bay 1, 4,000sq.ft. in Bay 2, and 4,600sq.ft. in Bay 3. All 3 bays are essentially similarly developed. Bay 1 has 504sq.ft. of developed offices with the balance being open space. Bay 2 has 680sq.ft. of developed offices with 1,720sq.ft. of open space and a rear 1,600sq.ft. warehouse space. Bay 3 has 490sq.ft. of office space, 1,910sq.ft. of open space and a rear 2,200sq.ft. warehouse which contains 480sq.ft. of developed offices and 480sq.ft. of developed mezzanine space. Currently the space is being used as one space but is easily convertible back to its original three bay design.
The main building section (9,000sq.ft.) has a 12 foot building height with approximately 11 foot clear height. The rear two warehouse bays have a 20 foot building height.
Bays 2 and 3 have a 16ft steel insulated overhead sectional door in the rear warehouse section.
200 Amp, 3 phase. Considered adequate for the building requirements. Separated per bay. Alarm system.
Heating is provided to the units by 4 roof-top HVAC units, additional suspended unit heater in rear warehouses.
Owner occupied and potentially interested in leasing back one bay, approximately 4000 sq/ft.
Approximately 15,000-17,000 cars passing per day
Taxes & Operating Expenses (Actual - 2024) Click Here to Access |
Annual | Annual Per SF |
|---|---|---|
| Taxes |
$99,999

|
$9.99

|
| Operating Expenses |
$99,999

|
$9.99

|
| Total Expenses |
$99,999

|
$9.99

|
Taxes & Operating Expenses (Actual - 2024) Click Here to Access
| Taxes | |
|---|---|
| Annual | $99,999 |
| Annual Per SF | $9.99 |
| Operating Expenses | |
|---|---|
| Annual | $99,999 |
| Annual Per SF | $9.99 |
| Total Expenses | |
|---|---|
| Annual | $99,999 |
| Annual Per SF | $9.99 |
Property Facts
Amenities
- Bus Route
- Air Conditioning
- Fiber Optic Internet
Utilities
- Lighting - Fluorescent
- Gas - Natural
- Water - City
- Sewer - City
- Heating - Gas
Space Availability
- Space
- Size
- Space Use
- Condition
- Available
+/- 12,800 SF 3 Bay Building for Sale or Lease.
+/- 12,800 SF 3 Bay Building for Sale or Lease.
+/- 12,800 SF 3 Bay Building for Sale or Lease.
| Space | Size | Space Use | Condition | Available |
| 1st Fl - Bay 1 | 4,600 SF | Industrial | Full Build-Out | 30 Days |
| 1st Fl - Bay 2 | 4,000 SF | Industrial | Full Build-Out | 30 Days |
| 1st Fl - Bay 3 | 4,200 SF | Industrial | Full Build-Out | 30 Days |
1st Fl - Bay 1
| Size |
| 4,600 SF |
| Space Use |
| Industrial |
| Condition |
| Full Build-Out |
| Available |
| 30 Days |
1st Fl - Bay 2
| Size |
| 4,000 SF |
| Space Use |
| Industrial |
| Condition |
| Full Build-Out |
| Available |
| 30 Days |
1st Fl - Bay 3
| Size |
| 4,200 SF |
| Space Use |
| Industrial |
| Condition |
| Full Build-Out |
| Available |
| 30 Days |
1st Fl - Bay 1
| Size | 4,600 SF |
| Space Use | Industrial |
| Condition | Full Build-Out |
| Available | 30 Days |
+/- 12,800 SF 3 Bay Building for Sale or Lease.
1st Fl - Bay 2
| Size | 4,000 SF |
| Space Use | Industrial |
| Condition | Full Build-Out |
| Available | 30 Days |
+/- 12,800 SF 3 Bay Building for Sale or Lease.
1st Fl - Bay 3
| Size | 4,200 SF |
| Space Use | Industrial |
| Condition | Full Build-Out |
| Available | 30 Days |
+/- 12,800 SF 3 Bay Building for Sale or Lease.
zoning
| Zoning Code | IM (https://zoningbylaw.edmonton.ca/part-2-standard-zones-and-overlays/industrial-zones/2130-im-medium-industrial-zone#:~:text=To%20allow%20for%20light%20) |
| IM (https://zoningbylaw.edmonton.ca/part-2-standard-zones-and-overlays/industrial-zones/2130-im-medium-industrial-zone#:~:text=To%20allow%20for%20light%20) |
Presented by
Black Tie Real Estate LTD
11802 145 St NW
Hmm, there seems to have been an error sending your message. Please try again.
Thanks! Your message was sent.



