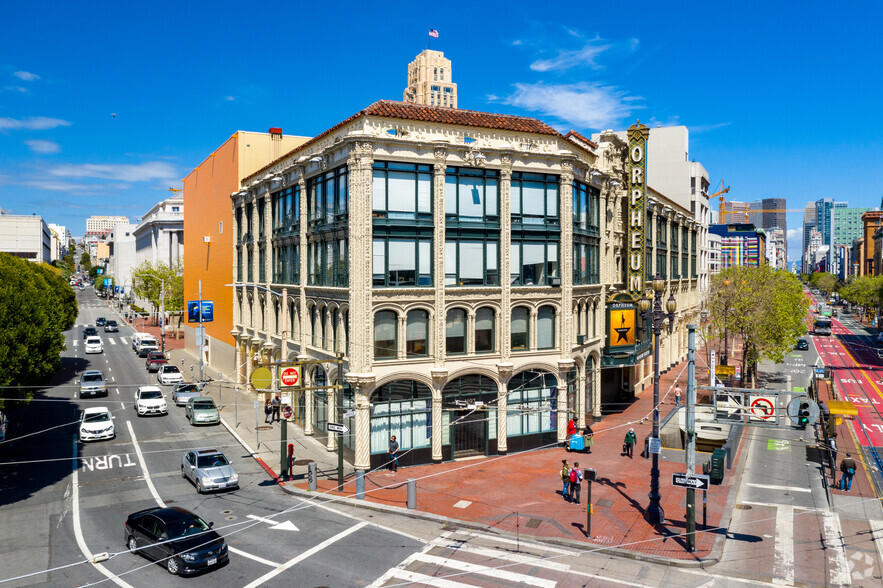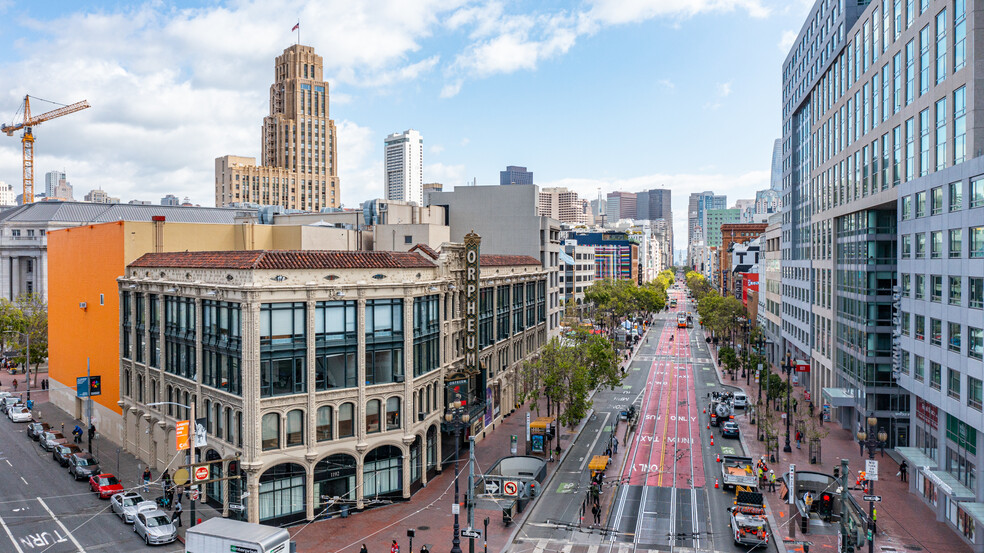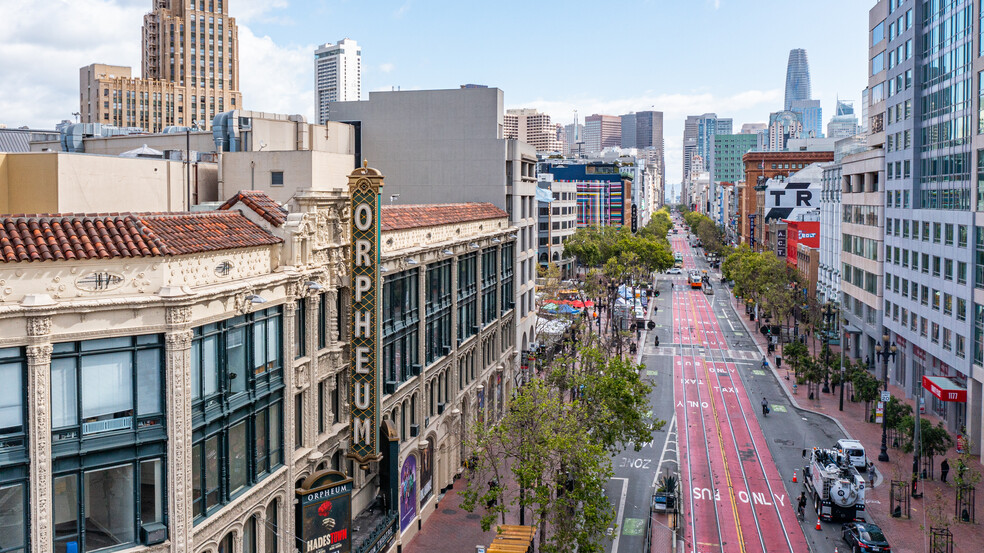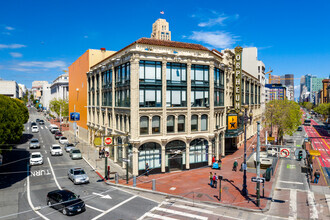
This feature is unavailable at the moment.
We apologize, but the feature you are trying to access is currently unavailable. We are aware of this issue and our team is working hard to resolve the matter.
Please check back in a few minutes. We apologize for the inconvenience.
- LoopNet Team
thank you

Your email has been sent!
Orpheum Theatre Bldg 1182 Market St
964 - 9,820 SF of Office Space Available in San Francisco, CA 94102



Highlights
- On-Site Security
- Flexible Lease Terms and Rates
- High ceilings, large windows and views of Market Street
- On-site Management and Maintenance Team
all available spaces(4)
Display Rent as
- Space
- Size
- Term
- Rent
- Space Use
- Condition
- Available
- Reception - Conference Room - Private Office - Open office area
- Rate includes utilities, building services and property expenses
- 1 Private Office
- Fully Built-Out as Standard Office
- 1 Conference Room
- Mostly Open Office Space - Private Office - Kitchenette
- Rate includes utilities, building services and property expenses
- Open Floor Plan Layout
- Fully Built-Out as Standard Office
- 1 Private Office
Office suites available. The Orpheum Building has an array of options for lease. The suites available come with different amenities and layouts, but the landlord is amenable to buildout/contributing TI to any specific requests.
- Rate includes utilities, building services and property expenses
- Open Floor Plan Layout
- Fully Built-Out as Standard Office
- Space is in Excellent Condition
Office suites available. The Orpheum Building has an array of options for lease. The suites available come with different amenities and layouts, but the landlord is amenable to buildout/contributing TI to any specific requests.
- Rate includes utilities, building services and property expenses
- Open Floor Plan Layout
- Fully Built-Out as Standard Office
- Space is in Excellent Condition
| Space | Size | Term | Rent | Space Use | Condition | Available |
| 3rd Floor, Ste 302 | 964 SF | Negotiable | £18.78 /SF/PA £1.56 /SF/MO £202.13 /m²/PA £16.84 /m²/MO £18,103 /PA £1,509 /MO | Office | Full Build-Out | Now |
| 3rd Floor, Ste 312 | 964 SF | 2-5 Years | £18.78 /SF/PA £1.56 /SF/MO £202.13 /m²/PA £16.84 /m²/MO £18,103 /PA £1,509 /MO | Office | Full Build-Out | Now |
| 3rd Floor, Ste 318 | 1,864 SF | Negotiable | £18.78 /SF/PA £1.56 /SF/MO £202.13 /m²/PA £16.84 /m²/MO £35,004 /PA £2,917 /MO | Office | Full Build-Out | Now |
| 4th Floor, Ste 425 | 6,028 SF | Negotiable | £18.78 /SF/PA £1.56 /SF/MO £202.13 /m²/PA £16.84 /m²/MO £113,199 /PA £9,433 /MO | Office | Full Build-Out | Now |
3rd Floor, Ste 302
| Size |
| 964 SF |
| Term |
| Negotiable |
| Rent |
| £18.78 /SF/PA £1.56 /SF/MO £202.13 /m²/PA £16.84 /m²/MO £18,103 /PA £1,509 /MO |
| Space Use |
| Office |
| Condition |
| Full Build-Out |
| Available |
| Now |
3rd Floor, Ste 312
| Size |
| 964 SF |
| Term |
| 2-5 Years |
| Rent |
| £18.78 /SF/PA £1.56 /SF/MO £202.13 /m²/PA £16.84 /m²/MO £18,103 /PA £1,509 /MO |
| Space Use |
| Office |
| Condition |
| Full Build-Out |
| Available |
| Now |
3rd Floor, Ste 318
| Size |
| 1,864 SF |
| Term |
| Negotiable |
| Rent |
| £18.78 /SF/PA £1.56 /SF/MO £202.13 /m²/PA £16.84 /m²/MO £35,004 /PA £2,917 /MO |
| Space Use |
| Office |
| Condition |
| Full Build-Out |
| Available |
| Now |
4th Floor, Ste 425
| Size |
| 6,028 SF |
| Term |
| Negotiable |
| Rent |
| £18.78 /SF/PA £1.56 /SF/MO £202.13 /m²/PA £16.84 /m²/MO £113,199 /PA £9,433 /MO |
| Space Use |
| Office |
| Condition |
| Full Build-Out |
| Available |
| Now |
3rd Floor, Ste 302
| Size | 964 SF |
| Term | Negotiable |
| Rent | £18.78 /SF/PA |
| Space Use | Office |
| Condition | Full Build-Out |
| Available | Now |
- Reception - Conference Room - Private Office - Open office area
- Rate includes utilities, building services and property expenses
- Fully Built-Out as Standard Office
- 1 Private Office
- 1 Conference Room
3rd Floor, Ste 312
| Size | 964 SF |
| Term | 2-5 Years |
| Rent | £18.78 /SF/PA |
| Space Use | Office |
| Condition | Full Build-Out |
| Available | Now |
- Mostly Open Office Space - Private Office - Kitchenette
- Rate includes utilities, building services and property expenses
- Fully Built-Out as Standard Office
- Open Floor Plan Layout
- 1 Private Office
3rd Floor, Ste 318
| Size | 1,864 SF |
| Term | Negotiable |
| Rent | £18.78 /SF/PA |
| Space Use | Office |
| Condition | Full Build-Out |
| Available | Now |
Office suites available. The Orpheum Building has an array of options for lease. The suites available come with different amenities and layouts, but the landlord is amenable to buildout/contributing TI to any specific requests.
- Rate includes utilities, building services and property expenses
- Fully Built-Out as Standard Office
- Open Floor Plan Layout
- Space is in Excellent Condition
4th Floor, Ste 425
| Size | 6,028 SF |
| Term | Negotiable |
| Rent | £18.78 /SF/PA |
| Space Use | Office |
| Condition | Full Build-Out |
| Available | Now |
Office suites available. The Orpheum Building has an array of options for lease. The suites available come with different amenities and layouts, but the landlord is amenable to buildout/contributing TI to any specific requests.
- Rate includes utilities, building services and property expenses
- Fully Built-Out as Standard Office
- Open Floor Plan Layout
- Space is in Excellent Condition
Property Overview
The Orpheum Theatre, originally the Pantages Theatre, is located at 1182 Market at Hyde, Grove, and 8th Streets in the Civic Center district of San Francisco, California. The theatre first opened in 1926 as one of the many designed by architect B. Marcus Priteca for theater-circuit owner Alexander Pantages. The interior features a vaulted ceiling, while the façade is an original San Francisco Spanish Gothic Revival. The building is also home to a premiere boutique office suite community. The new owners are curating a welcoming, secure and distinguished professional atmosphere for their tenants.
- Property Manager on Site
PROPERTY FACTS
Presented by

Orpheum Theatre Bldg | 1182 Market St
Hmm, there seems to have been an error sending your message. Please try again.
Thanks! Your message was sent.











