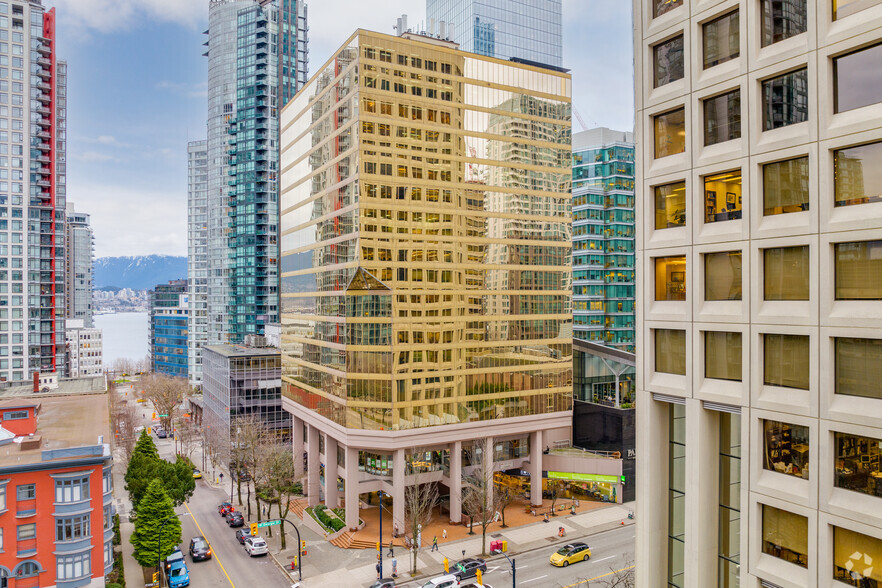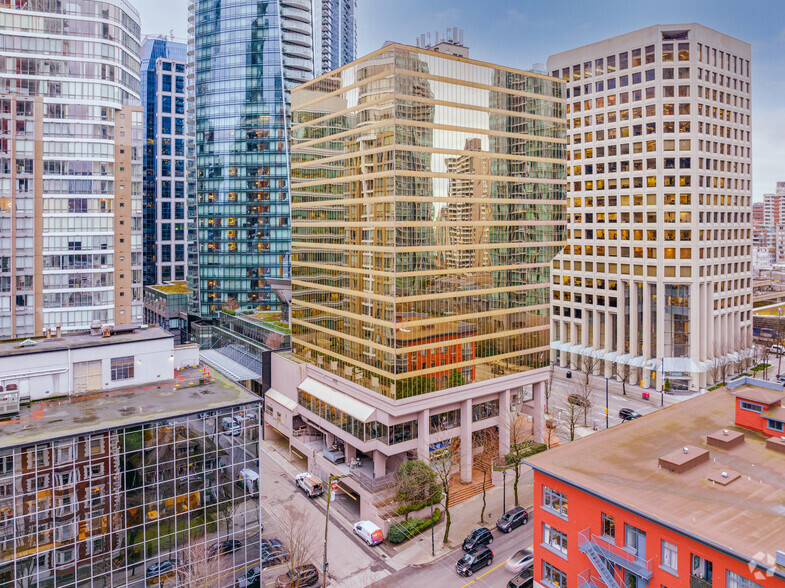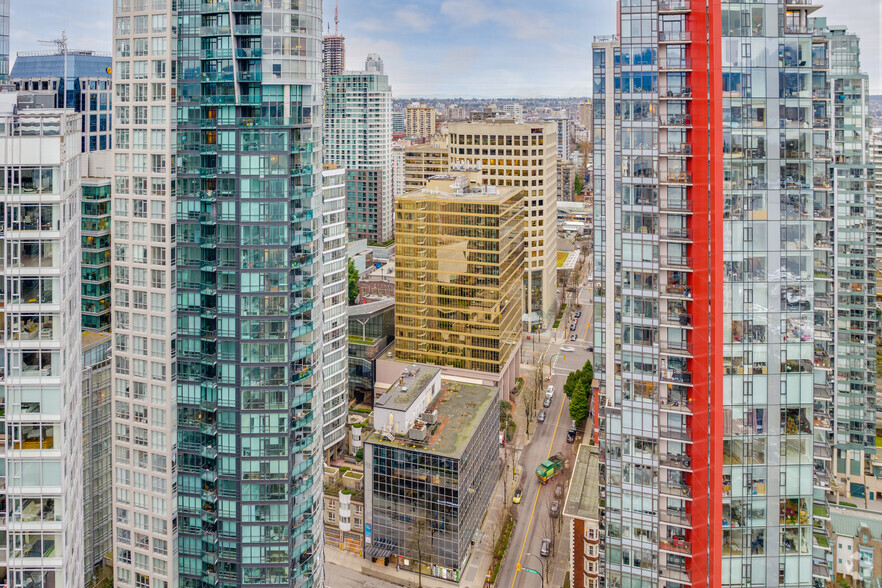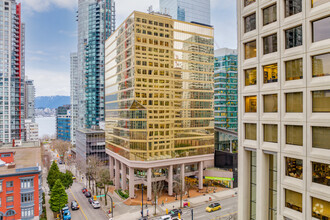
This feature is unavailable at the moment.
We apologize, but the feature you are trying to access is currently unavailable. We are aware of this issue and our team is working hard to resolve the matter.
Please check back in a few minutes. We apologize for the inconvenience.
- LoopNet Team
thank you

Your email has been sent!
1185 W Georgia St
4,000 - 48,232 SF of Office Space Available in Vancouver, BC V6E 4E6



all available spaces(5)
Display Rent as
- Space
- Size
- Term
- Rent
- Space Use
- Condition
- Available
Full floor office suite of approximately 10,871 SF. Improved with 6 internal offices, 2 meeting rooms, kitchen and open area. Contiguous with Suite 400 for 21,737 SF. 1185 West Georgia Street is located in the heart of Vancouver’s city-centre, on the Northeast corner of West Georgia Street and Bute Street. This 16-storey office building is conveniently located 5 minutes walking distance from Burrard SkyTrain station and has close proximity to restaurants, hotels, services and shops on Alberni and Robson Streets.
- Fully Built-Out as Standard Office
- 6 Private Offices
- Can be combined with additional space(s) for up to 21,737 SF of adjacent space
- Reception Area
- Mostly Open Floor Plan Layout
- 2 Conference Rooms
- Central Air and Heating
- Kitchen
Full floor office suite of approximately 10,866 SF. Improved with 5 internal offices, 2 meeting rooms, kitchen and open area. Contiguous with Suite 300 for 21,737 SF. 1185 West Georgia Street is located in the heart of Vancouver’s city-centre, on the Northeast corner of West Georgia Street and Bute Street. This 16-storey office building is conveniently located 5 minutes walking distance from Burrard SkyTrain station and has close proximity to restaurants, hotels, services and shops on Alberni and Robson Streets.
- Fully Built-Out as Standard Office
- 5 Private Offices
- Can be combined with additional space(s) for up to 21,737 SF of adjacent space
- Reception Area
- Mostly Open Floor Plan Layout
- 2 Conference Rooms
- Central Air and Heating
- Kitchen
Full floor office suite of approximately 10,871 SF to be provided in a warm shell condition with open plan layout, exposed ceilings and LED lights. Can be demised to approx. 4,000 SF.
- Open Floor Plan Layout
- Central Air and Heating
Fully improved office suite of approximately 4,641 SF. Improved with 4 window offices, 1 boardroom, kitchen, reception, server room and open plan. The floor to ceiling window line allows for plenty of natural light, and some partial mountain views.
- Fully Built-Out as Standard Office
- 4 Private Offices
- Central Air and Heating
- Kitchen
- Mostly Open Floor Plan Layout
- 1 Conference Room
- Reception Area
Full floor office suite of approximately 10,983 SF delivered in a warm shell condition with open plan layout, exposed ceilings and LED lights.
- Open Floor Plan Layout
- Central Air and Heating
| Space | Size | Term | Rent | Space Use | Condition | Available |
| 3rd Floor, Ste 300 | 10,871 SF | 1-10 Years | Upon Application Upon Application Upon Application Upon Application | Office | Full Build-Out | Now |
| 4th Floor, Ste 400 | 10,866 SF | 1-10 Years | Upon Application Upon Application Upon Application Upon Application | Office | Full Build-Out | Now |
| 6th Floor, Ste 600 | 4,000-10,871 SF | Negotiable | Upon Application Upon Application Upon Application Upon Application | Office | Shell Space | Now |
| 7th Floor, Ste 740 | 4,641 SF | 1-10 Years | Upon Application Upon Application Upon Application Upon Application | Office | Full Build-Out | Now |
| 17th Floor, Ste 1700 | 10,983 SF | Negotiable | Upon Application Upon Application Upon Application Upon Application | Office | Shell Space | Now |
3rd Floor, Ste 300
| Size |
| 10,871 SF |
| Term |
| 1-10 Years |
| Rent |
| Upon Application Upon Application Upon Application Upon Application |
| Space Use |
| Office |
| Condition |
| Full Build-Out |
| Available |
| Now |
4th Floor, Ste 400
| Size |
| 10,866 SF |
| Term |
| 1-10 Years |
| Rent |
| Upon Application Upon Application Upon Application Upon Application |
| Space Use |
| Office |
| Condition |
| Full Build-Out |
| Available |
| Now |
6th Floor, Ste 600
| Size |
| 4,000-10,871 SF |
| Term |
| Negotiable |
| Rent |
| Upon Application Upon Application Upon Application Upon Application |
| Space Use |
| Office |
| Condition |
| Shell Space |
| Available |
| Now |
7th Floor, Ste 740
| Size |
| 4,641 SF |
| Term |
| 1-10 Years |
| Rent |
| Upon Application Upon Application Upon Application Upon Application |
| Space Use |
| Office |
| Condition |
| Full Build-Out |
| Available |
| Now |
17th Floor, Ste 1700
| Size |
| 10,983 SF |
| Term |
| Negotiable |
| Rent |
| Upon Application Upon Application Upon Application Upon Application |
| Space Use |
| Office |
| Condition |
| Shell Space |
| Available |
| Now |
3rd Floor, Ste 300
| Size | 10,871 SF |
| Term | 1-10 Years |
| Rent | Upon Application |
| Space Use | Office |
| Condition | Full Build-Out |
| Available | Now |
Full floor office suite of approximately 10,871 SF. Improved with 6 internal offices, 2 meeting rooms, kitchen and open area. Contiguous with Suite 400 for 21,737 SF. 1185 West Georgia Street is located in the heart of Vancouver’s city-centre, on the Northeast corner of West Georgia Street and Bute Street. This 16-storey office building is conveniently located 5 minutes walking distance from Burrard SkyTrain station and has close proximity to restaurants, hotels, services and shops on Alberni and Robson Streets.
- Fully Built-Out as Standard Office
- Mostly Open Floor Plan Layout
- 6 Private Offices
- 2 Conference Rooms
- Can be combined with additional space(s) for up to 21,737 SF of adjacent space
- Central Air and Heating
- Reception Area
- Kitchen
4th Floor, Ste 400
| Size | 10,866 SF |
| Term | 1-10 Years |
| Rent | Upon Application |
| Space Use | Office |
| Condition | Full Build-Out |
| Available | Now |
Full floor office suite of approximately 10,866 SF. Improved with 5 internal offices, 2 meeting rooms, kitchen and open area. Contiguous with Suite 300 for 21,737 SF. 1185 West Georgia Street is located in the heart of Vancouver’s city-centre, on the Northeast corner of West Georgia Street and Bute Street. This 16-storey office building is conveniently located 5 minutes walking distance from Burrard SkyTrain station and has close proximity to restaurants, hotels, services and shops on Alberni and Robson Streets.
- Fully Built-Out as Standard Office
- Mostly Open Floor Plan Layout
- 5 Private Offices
- 2 Conference Rooms
- Can be combined with additional space(s) for up to 21,737 SF of adjacent space
- Central Air and Heating
- Reception Area
- Kitchen
6th Floor, Ste 600
| Size | 4,000-10,871 SF |
| Term | Negotiable |
| Rent | Upon Application |
| Space Use | Office |
| Condition | Shell Space |
| Available | Now |
Full floor office suite of approximately 10,871 SF to be provided in a warm shell condition with open plan layout, exposed ceilings and LED lights. Can be demised to approx. 4,000 SF.
- Open Floor Plan Layout
- Central Air and Heating
7th Floor, Ste 740
| Size | 4,641 SF |
| Term | 1-10 Years |
| Rent | Upon Application |
| Space Use | Office |
| Condition | Full Build-Out |
| Available | Now |
Fully improved office suite of approximately 4,641 SF. Improved with 4 window offices, 1 boardroom, kitchen, reception, server room and open plan. The floor to ceiling window line allows for plenty of natural light, and some partial mountain views.
- Fully Built-Out as Standard Office
- Mostly Open Floor Plan Layout
- 4 Private Offices
- 1 Conference Room
- Central Air and Heating
- Reception Area
- Kitchen
17th Floor, Ste 1700
| Size | 10,983 SF |
| Term | Negotiable |
| Rent | Upon Application |
| Space Use | Office |
| Condition | Shell Space |
| Available | Now |
Full floor office suite of approximately 10,983 SF delivered in a warm shell condition with open plan layout, exposed ceilings and LED lights.
- Open Floor Plan Layout
- Central Air and Heating
Features and Amenities
- Bus Route
- Controlled Access
- Fitness Centre
- Restaurant
- Security System
- Air Conditioning
PROPERTY FACTS
Presented by

1185 W Georgia St
Hmm, there seems to have been an error sending your message. Please try again.
Thanks! Your message was sent.









