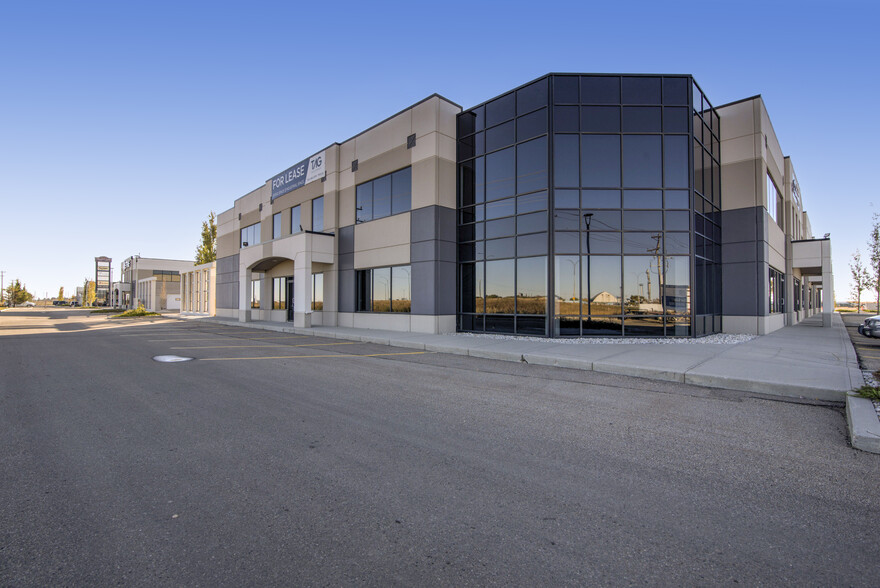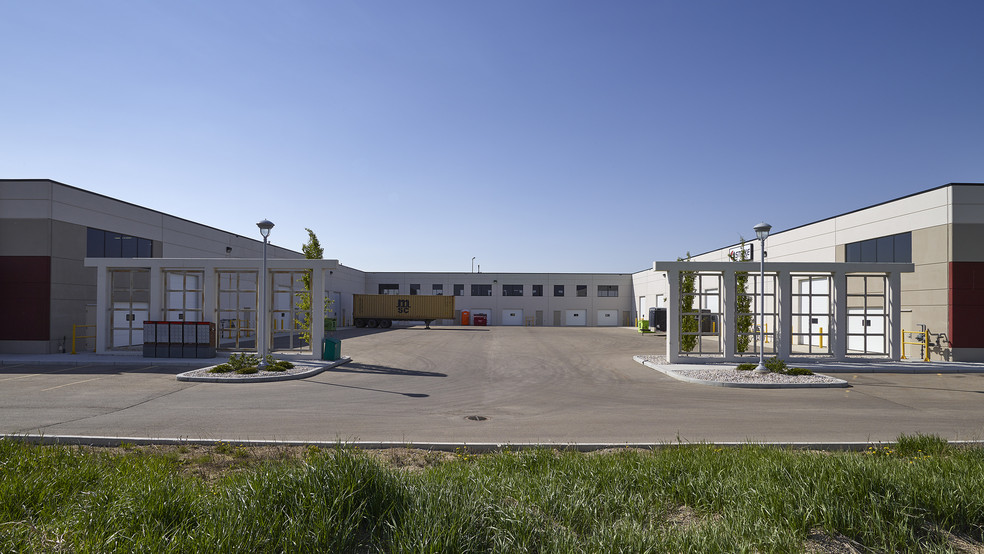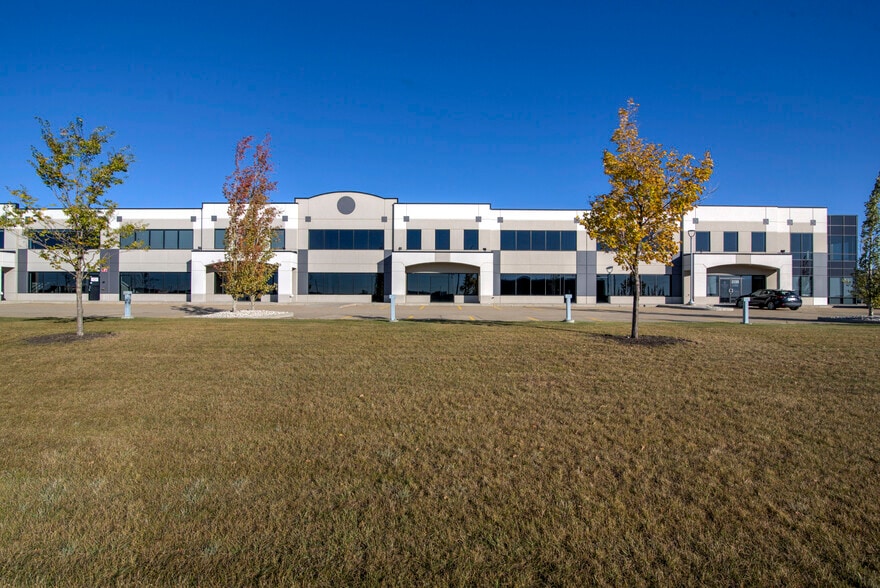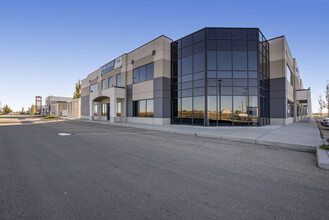
This feature is unavailable at the moment.
We apologize, but the feature you are trying to access is currently unavailable. We are aware of this issue and our team is working hard to resolve the matter.
Please check back in a few minutes. We apologize for the inconvenience.
- LoopNet Team
thank you

Your email has been sent!
Heartland Centre Fort Saskatchewan, AB T8L 0K1
821 - 81,865 SF of Space Available



Park Highlights
- 22' clear ceiling height
PARK FACTS
| Park Type | Industrial Park |
| Park Type | Industrial Park |
all available spaces(15)
Display Rent as
- Space
- Size
- Term
- Rent
- Space Use
- Condition
- Available
Ample surface parking, 22’ warehouse ceilings and a tilt-up concrete foundation make Heartland Centre an excellent choice for companies looking for first-class office and warehouse workspaces.
- Fully Built-Out as Standard Office
- 22" ceilings
Ample surface parking, 22’ warehouse ceilings and a tilt-up concrete foundation make Heartland Centre an excellent choice for companies looking for first-class office and warehouse workspaces.
- Fully Built-Out as Standard Office
- 22" ceilings
Ample surface parking, 22’ warehouse ceilings and a tilt-up concrete foundation make Heartland Centre an excellent choice for companies looking for first-class office and warehouse workspaces.
- Fully Built-Out as Standard Office
- 22" ceilings
Ample surface parking, 22’ warehouse ceilings and a tilt-up concrete foundation make Heartland Centre an excellent choice for companies looking for first-class office and warehouse workspaces.
- Fully Built-Out as Standard Office
- 22" ceilings
Ample surface parking, 22’ warehouse ceilings and a tilt-up concrete foundation make Heartland Centre an excellent choice for companies looking for first-class office and warehouse workspaces.
- Fully Built-Out as Standard Office
- 22" ceilings
Ample surface parking, 22’ warehouse ceilings and a tilt-up concrete foundation make Heartland Centre an excellent choice for companies looking for first-class office and warehouse workspaces.
- Fully Built-Out as Standard Office
- 22" ceilings
Ample surface parking, 22’ warehouse ceilings and a tilt-up concrete foundation make Heartland Centre an excellent choice for companies looking for first-class office and warehouse workspaces.
- Fully Built-Out as Standard Office
- 22" ceilings
Ample surface parking, 22’ warehouse ceilings and a tilt-up concrete foundation make Heartland Centre an excellent choice for companies looking for first-class office and warehouse workspaces.
- Fully Built-Out as Standard Office
- 22" ceilings
Ample surface parking, 22’ warehouse ceilings and a tilt-up concrete foundation make Heartland Centre an excellent choice for companies looking for first-class office and warehouse workspaces.
- Fully Built-Out as Standard Office
- 22" ceilings
| Space | Size | Term | Rent | Space Use | Condition | Available |
| 1st Floor | 3,140 SF | Negotiable | Upon Application Upon Application Upon Application Upon Application Upon Application Upon Application | Office | Full Build-Out | Now |
| 1st Floor | 5,899 SF | Negotiable | Upon Application Upon Application Upon Application Upon Application Upon Application Upon Application | Office | Full Build-Out | Now |
| 1st Floor | 7,796 SF | Negotiable | Upon Application Upon Application Upon Application Upon Application Upon Application Upon Application | Office | Full Build-Out | Now |
| 1st Floor | 2,674 SF | Negotiable | Upon Application Upon Application Upon Application Upon Application Upon Application Upon Application | Office | Full Build-Out | Now |
| 1st Floor | 2,725 SF | Negotiable | Upon Application Upon Application Upon Application Upon Application Upon Application Upon Application | Office | Full Build-Out | Now |
| 2nd Floor | 1,609 SF | Negotiable | Upon Application Upon Application Upon Application Upon Application Upon Application Upon Application | Office | Full Build-Out | Now |
| 2nd Floor | 821 SF | Negotiable | Upon Application Upon Application Upon Application Upon Application Upon Application Upon Application | Office | Full Build-Out | Now |
| 2nd Floor | 14,827 SF | Negotiable | Upon Application Upon Application Upon Application Upon Application Upon Application Upon Application | Office | Full Build-Out | Now |
| 2nd Floor | 6,413 SF | Negotiable | Upon Application Upon Application Upon Application Upon Application Upon Application Upon Application | Office | Full Build-Out | Now |
11870 88th Ave - 1st Floor
11870 88th Ave - 1st Floor
11870 88th Ave - 1st Floor
11870 88th Ave - 1st Floor
11870 88th Ave - 1st Floor
11870 88th Ave - 2nd Floor
11870 88th Ave - 2nd Floor
11870 88th Ave - 2nd Floor
11870 88th Ave - 2nd Floor
- Space
- Size
- Term
- Rent
- Space Use
- Condition
- Available
Main floor // Move in ready office/bay
- Space is in Excellent Condition
- Ample surface parking
- Move in ready
- 22’ warehouse ceilings
Main & Second floor office with industrial bay
- Lease rate does not include utilities, property expenses or building services
- Move in ready office
- Finished Ceilings: 22 ft
- Located on the high load corridor
MAIN FLOOR // DEMISABLE FLEX SPACE
- Lease rate does not include utilities, property expenses or building services
- 2 Level Access Doors
Second floor // Demisable office space
- Lease rate does not include utilities, property expenses or building services
SECOND FLOOR // DEMISABLE OFFICE SPACE
- Lease rate does not include utilities, property expenses or building services
SECOND FLOOR // BASE BUILDING // DEMISABLE FLEX SPACE
- Lease rate does not include utilities, property expenses or building services
| Space | Size | Term | Rent | Space Use | Condition | Available |
| 1st Floor | 6,182 SF | Negotiable | Upon Application Upon Application Upon Application Upon Application Upon Application Upon Application | Light Industrial | Full Build-Out | Now |
| 1st Floor - 1&2 | 5,251 SF | Negotiable | Upon Application Upon Application Upon Application Upon Application Upon Application Upon Application | Light Industrial | - | Now |
| 1st Floor - 100 | 5,271 SF | Negotiable | Upon Application Upon Application Upon Application Upon Application Upon Application Upon Application | Light Industrial | Shell Space | Now |
| Mezzanine - 200 | 3,390 SF | Negotiable | Upon Application Upon Application Upon Application Upon Application Upon Application Upon Application | Light Industrial | Partial Build-Out | Now |
| Mezzanine - 208 | 1,675 SF | Negotiable | Upon Application Upon Application Upon Application Upon Application Upon Application Upon Application | Light Industrial | - | Now |
| Mezzanine - 228-268 | 14,192 SF | Negotiable | Upon Application Upon Application Upon Application Upon Application Upon Application Upon Application | Light Industrial | Shell Space | Now |
11602 88th Ave - 1st Floor
11602 88th Ave - 1st Floor - 1&2
11602 88th Ave - 1st Floor - 100
11602 88th Ave - Mezzanine - 200
11602 88th Ave - Mezzanine - 208
11602 88th Ave - Mezzanine - 228-268
11870 88th Ave - 1st Floor
| Size | 3,140 SF |
| Term | Negotiable |
| Rent | Upon Application |
| Space Use | Office |
| Condition | Full Build-Out |
| Available | Now |
Ample surface parking, 22’ warehouse ceilings and a tilt-up concrete foundation make Heartland Centre an excellent choice for companies looking for first-class office and warehouse workspaces.
- Fully Built-Out as Standard Office
- 22" ceilings
11870 88th Ave - 1st Floor
| Size | 5,899 SF |
| Term | Negotiable |
| Rent | Upon Application |
| Space Use | Office |
| Condition | Full Build-Out |
| Available | Now |
Ample surface parking, 22’ warehouse ceilings and a tilt-up concrete foundation make Heartland Centre an excellent choice for companies looking for first-class office and warehouse workspaces.
- Fully Built-Out as Standard Office
- 22" ceilings
11870 88th Ave - 1st Floor
| Size | 7,796 SF |
| Term | Negotiable |
| Rent | Upon Application |
| Space Use | Office |
| Condition | Full Build-Out |
| Available | Now |
Ample surface parking, 22’ warehouse ceilings and a tilt-up concrete foundation make Heartland Centre an excellent choice for companies looking for first-class office and warehouse workspaces.
- Fully Built-Out as Standard Office
- 22" ceilings
11870 88th Ave - 1st Floor
| Size | 2,674 SF |
| Term | Negotiable |
| Rent | Upon Application |
| Space Use | Office |
| Condition | Full Build-Out |
| Available | Now |
Ample surface parking, 22’ warehouse ceilings and a tilt-up concrete foundation make Heartland Centre an excellent choice for companies looking for first-class office and warehouse workspaces.
- Fully Built-Out as Standard Office
- 22" ceilings
11870 88th Ave - 1st Floor
| Size | 2,725 SF |
| Term | Negotiable |
| Rent | Upon Application |
| Space Use | Office |
| Condition | Full Build-Out |
| Available | Now |
Ample surface parking, 22’ warehouse ceilings and a tilt-up concrete foundation make Heartland Centre an excellent choice for companies looking for first-class office and warehouse workspaces.
- Fully Built-Out as Standard Office
- 22" ceilings
11870 88th Ave - 2nd Floor
| Size | 1,609 SF |
| Term | Negotiable |
| Rent | Upon Application |
| Space Use | Office |
| Condition | Full Build-Out |
| Available | Now |
Ample surface parking, 22’ warehouse ceilings and a tilt-up concrete foundation make Heartland Centre an excellent choice for companies looking for first-class office and warehouse workspaces.
- Fully Built-Out as Standard Office
- 22" ceilings
11870 88th Ave - 2nd Floor
| Size | 821 SF |
| Term | Negotiable |
| Rent | Upon Application |
| Space Use | Office |
| Condition | Full Build-Out |
| Available | Now |
Ample surface parking, 22’ warehouse ceilings and a tilt-up concrete foundation make Heartland Centre an excellent choice for companies looking for first-class office and warehouse workspaces.
- Fully Built-Out as Standard Office
- 22" ceilings
11870 88th Ave - 2nd Floor
| Size | 14,827 SF |
| Term | Negotiable |
| Rent | Upon Application |
| Space Use | Office |
| Condition | Full Build-Out |
| Available | Now |
Ample surface parking, 22’ warehouse ceilings and a tilt-up concrete foundation make Heartland Centre an excellent choice for companies looking for first-class office and warehouse workspaces.
- Fully Built-Out as Standard Office
- 22" ceilings
11870 88th Ave - 2nd Floor
| Size | 6,413 SF |
| Term | Negotiable |
| Rent | Upon Application |
| Space Use | Office |
| Condition | Full Build-Out |
| Available | Now |
Ample surface parking, 22’ warehouse ceilings and a tilt-up concrete foundation make Heartland Centre an excellent choice for companies looking for first-class office and warehouse workspaces.
- Fully Built-Out as Standard Office
- 22" ceilings
11602 88th Ave - 1st Floor
| Size | 6,182 SF |
| Term | Negotiable |
| Rent | Upon Application |
| Space Use | Light Industrial |
| Condition | Full Build-Out |
| Available | Now |
Main floor // Move in ready office/bay
- Space is in Excellent Condition
- Move in ready
- Ample surface parking
- 22’ warehouse ceilings
11602 88th Ave - 1st Floor - 1&2
| Size | 5,251 SF |
| Term | Negotiable |
| Rent | Upon Application |
| Space Use | Light Industrial |
| Condition | - |
| Available | Now |
Main & Second floor office with industrial bay
- Lease rate does not include utilities, property expenses or building services
- Finished Ceilings: 22 ft
- Move in ready office
- Located on the high load corridor
11602 88th Ave - 1st Floor - 100
| Size | 5,271 SF |
| Term | Negotiable |
| Rent | Upon Application |
| Space Use | Light Industrial |
| Condition | Shell Space |
| Available | Now |
MAIN FLOOR // DEMISABLE FLEX SPACE
- Lease rate does not include utilities, property expenses or building services
- 2 Level Access Doors
11602 88th Ave - Mezzanine - 200
| Size | 3,390 SF |
| Term | Negotiable |
| Rent | Upon Application |
| Space Use | Light Industrial |
| Condition | Partial Build-Out |
| Available | Now |
Second floor // Demisable office space
- Lease rate does not include utilities, property expenses or building services
11602 88th Ave - Mezzanine - 208
| Size | 1,675 SF |
| Term | Negotiable |
| Rent | Upon Application |
| Space Use | Light Industrial |
| Condition | - |
| Available | Now |
SECOND FLOOR // DEMISABLE OFFICE SPACE
- Lease rate does not include utilities, property expenses or building services
11602 88th Ave - Mezzanine - 228-268
| Size | 14,192 SF |
| Term | Negotiable |
| Rent | Upon Application |
| Space Use | Light Industrial |
| Condition | Shell Space |
| Available | Now |
SECOND FLOOR // BASE BUILDING // DEMISABLE FLEX SPACE
- Lease rate does not include utilities, property expenses or building services
SELECT TENANTS AT THIS PROPERTY
- Floor
- Tenant Name
- Industry
- Multiple
- Alberta Infrastructure
- -
- 1st
- Canada Custom Autoworks
- -
- 1st
- Carey Industrial Services Ltd.
- Administrative and Support Services
- 1st
- ChemTreat - Canada
- Manufacturing
- 1st
- FS Customs
- -
- Multiple
- Providence Grain Group Inc
- Wholesaler
- Multiple
- Strike
- -
- 1st
- Trinity Automotive
- -
- 1st
- Vallen - Fort Saskatchewan
- Retailer
Park Overview
Heartland Centre I and II are office/warehouse buildings totaling 177,200 square feet. High warehouse ceilings, ample surface parking and a tilt-up concrete foundation make Heartland Centre an excellent choice for companies looking for first-class office and warehouse workspaces. Located directly off Highway 15 on the high load corridor within close proximity to many of the province’s energy sector companies including Dow Chemical, Sherritt International and Shell Scotford.
Presented by

Heartland Centre | Fort Saskatchewan, AB T8L 0K1
Hmm, there seems to have been an error sending your message. Please try again.
Thanks! Your message was sent.






