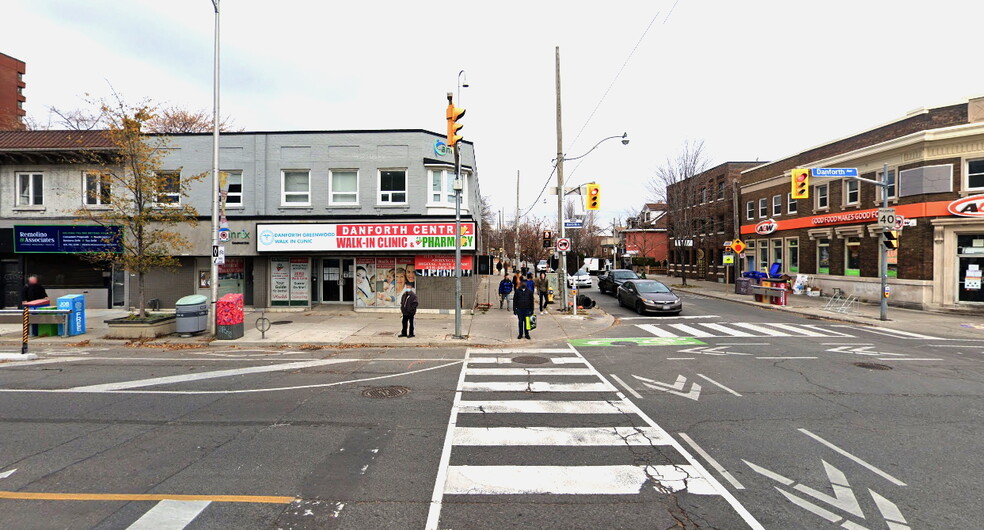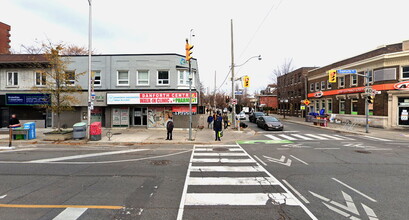
1188 Danforth Ave
This feature is unavailable at the moment.
We apologize, but the feature you are trying to access is currently unavailable. We are aware of this issue and our team is working hard to resolve the matter.
Please check back in a few minutes. We apologize for the inconvenience.
- LoopNet Team
thank you

Your email has been sent!
1188 Danforth Ave
12,120 SF 100% Leased Retail Building Toronto, ON M4J 1M3 £2,389,692 (£197/SF)

Investment Highlights
- Heavy commercialized area
- Heavy daytime foot traffic area
- Access to public transit and highway
Executive Summary
Signature corner property at the bustling intersection of Danforth & Greenwood Avenues, with 155 feet of high exposure wrap around frontage. Well constructed as a former Scotiabank retail branch, the building is currently built out for medical but is suitable for a wide variety of medical, retail or office uses with flexible occupancy terms. The building is 100% commercial, with 2 retail/ medical storefronts, a large second floor clinic/ office, and a large high and dry lower-level clinic, with endless demising configurations and points of egress and elevator access throughout. **** EXTRAS **** Ground floor is presently rented to a pharmacy & walk-in clinic, while the 2nd floor & lower-level units are fully vacant. Elevator access. 3 car parking. Suitable for users/ owners occupiers. VTP available.
Property Facts
Sale Type
Investment
Property Type
Retail
Property Subtype
Storefront Retail/Residential
Building Size
12,120 SF
Building Class
C
Year Built
1922
Price
£2,389,692
Price Per SF
£197
Percent Leased
100%
Tenancy
Multiple
Number of Floors
2
Zoning
CR
Walk Score ®
Walker's Paradise (97)
Transit Score ®
Excellent Transit (79)
Bike Score ®
Very Bikeable (84)
Nearby Major Retailers










1 of 2
VIDEOS
3D TOUR
PHOTOS
STREET VIEW
STREET
MAP
Presented by

1188 Danforth Ave
Already a member? Log In
Hmm, there seems to have been an error sending your message. Please try again.
Thanks! Your message was sent.



