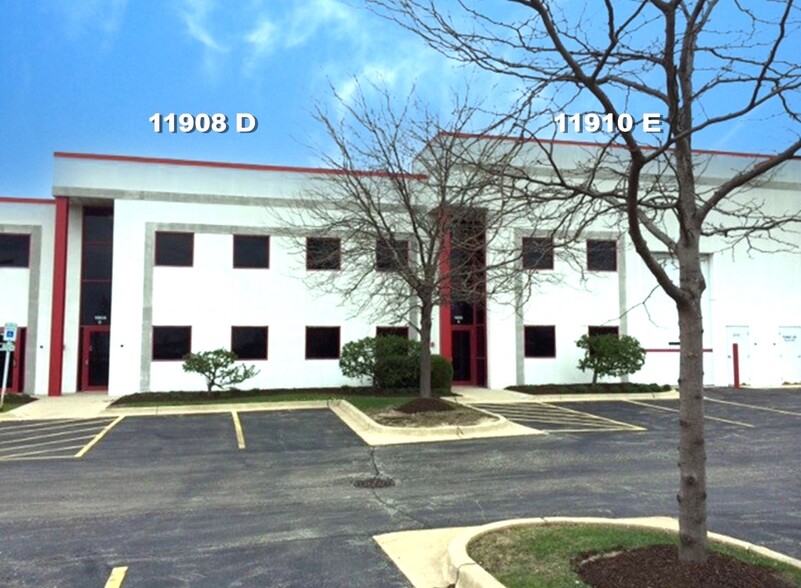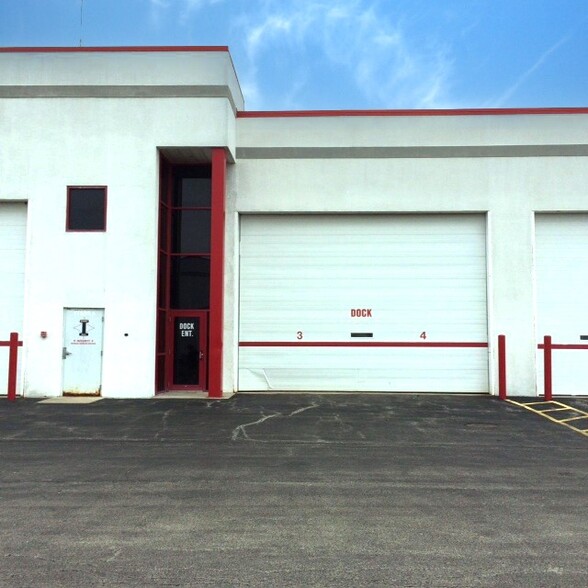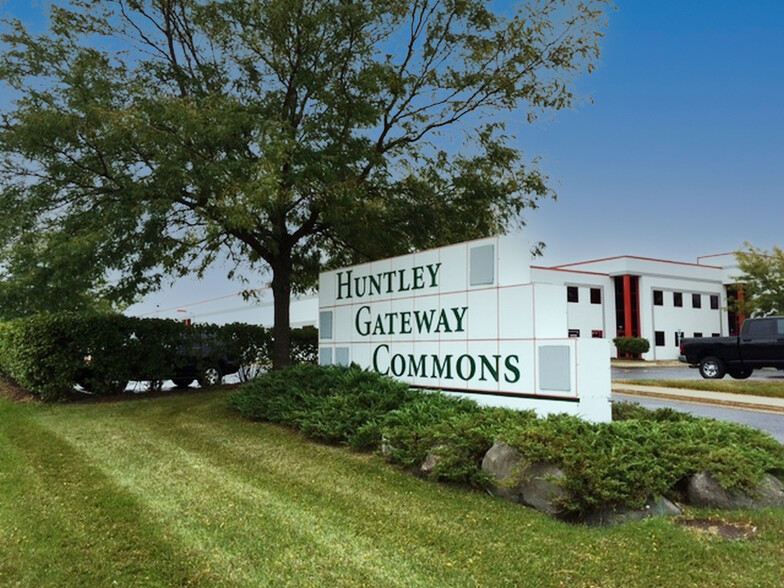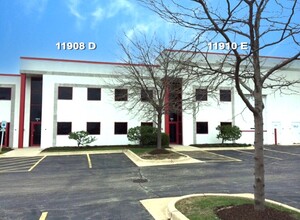
This feature is unavailable at the moment.
We apologize, but the feature you are trying to access is currently unavailable. We are aware of this issue and our team is working hard to resolve the matter.
Please check back in a few minutes. We apologize for the inconvenience.
- LoopNet Team
thank you

Your email has been sent!
Bldg A 11902-11940 Oak Creek Pky
4,057 - 12,571 SF of Light Industrial Space Available in Huntley, IL 60142



Features
all available spaces(2)
Display Rent as
- Space
- Size
- Term
- Rent
- Space Use
- Condition
- Available
UNIT 11908 D: 4,057 SF with 1,000 SF of office plus bonus 1,000 SF mezzanine office (not included in total SF), 2 bathrooms and ±3,000 SF warehouse with 24’ ceilings and 2 common interior docks w/ levelers. CAN BE COMBINED WITH UNIT 1910D FOR 8,313 SF.
- Listed rate may not include certain utilities, building services and property expenses
- 2 Loading Docks
- High power: 100 amp 480V, 3 Phase
- Includes 2,000 SF of dedicated office space
- Central Air Conditioning
- Unit is fully air conditioned
UNIT 1910 E: 4,258 SF with 800 SF of office, 2 bathrooms, kitchenette and ± 3,450 SF warehouse with 24’ ceilings, one 10’ x 16’ DID, and 2 common interior docks w/ levelers.
- Listed rate may not include certain utilities, building services and property expenses
- Central Air Conditioning
- Unit is fully airconditioned
- Includes 800 SF of dedicated office space
- High power: 100 amp 480V, 3 Phase
| Space | Size | Term | Rent | Space Use | Condition | Available |
| 1st Floor - 11908D | 4,057-8,313 SF | Negotiable | £10.17 /SF/PA £0.85 /SF/MO £109.49 /m²/PA £9.12 /m²/MO £84,559 /PA £7,047 /MO | Light Industrial | - | Now |
| 1st Floor - 11910 E | 4,258 SF | Negotiable | £10.17 /SF/PA £0.85 /SF/MO £109.49 /m²/PA £9.12 /m²/MO £43,312 /PA £3,609 /MO | Light Industrial | - | Now |
1st Floor - 11908D
| Size |
| 4,057-8,313 SF |
| Term |
| Negotiable |
| Rent |
| £10.17 /SF/PA £0.85 /SF/MO £109.49 /m²/PA £9.12 /m²/MO £84,559 /PA £7,047 /MO |
| Space Use |
| Light Industrial |
| Condition |
| - |
| Available |
| Now |
1st Floor - 11910 E
| Size |
| 4,258 SF |
| Term |
| Negotiable |
| Rent |
| £10.17 /SF/PA £0.85 /SF/MO £109.49 /m²/PA £9.12 /m²/MO £43,312 /PA £3,609 /MO |
| Space Use |
| Light Industrial |
| Condition |
| - |
| Available |
| Now |
1st Floor - 11908D
| Size | 4,057-8,313 SF |
| Term | Negotiable |
| Rent | £10.17 /SF/PA |
| Space Use | Light Industrial |
| Condition | - |
| Available | Now |
UNIT 11908 D: 4,057 SF with 1,000 SF of office plus bonus 1,000 SF mezzanine office (not included in total SF), 2 bathrooms and ±3,000 SF warehouse with 24’ ceilings and 2 common interior docks w/ levelers. CAN BE COMBINED WITH UNIT 1910D FOR 8,313 SF.
- Listed rate may not include certain utilities, building services and property expenses
- Includes 2,000 SF of dedicated office space
- 2 Loading Docks
- Central Air Conditioning
- High power: 100 amp 480V, 3 Phase
- Unit is fully air conditioned
1st Floor - 11910 E
| Size | 4,258 SF |
| Term | Negotiable |
| Rent | £10.17 /SF/PA |
| Space Use | Light Industrial |
| Condition | - |
| Available | Now |
UNIT 1910 E: 4,258 SF with 800 SF of office, 2 bathrooms, kitchenette and ± 3,450 SF warehouse with 24’ ceilings, one 10’ x 16’ DID, and 2 common interior docks w/ levelers.
- Listed rate may not include certain utilities, building services and property expenses
- Includes 800 SF of dedicated office space
- Central Air Conditioning
- High power: 100 amp 480V, 3 Phase
- Unit is fully airconditioned
Property Overview
2 INDUSTRIAL FLEX SPACES 4,057 SF AND 4,256 SF (COMBINED 8,313 SF) Two adjacent fully air-conditioned industrial units can be leased together or separate. (currently there is an opening in the warehouse to connect the two units – see floor plan). Located in the Huntley Gateway Commons Business Park, adjacent to Jewel and north of the I-90 / Route 47 interchange. UNIT 11908 D: 4,057 SF with 1,000 SF of office plus bonus 1,000 SF mezzanine office (not included in total SF), 2 bathrooms and ±3,000 SF warehouse with 24’ ceilings and 2 common interior docks w/ levelers. UNIT 1910 E: 4,258 SF with 800 SF of office, 2 bathrooms, kitchenette and ± 3,450 SF warehouse with 24’ ceilings, one 10’ x 16’ DID, and 2 common interior docks w/ levelers.
PROPERTY FACTS
Presented by

Bldg A | 11902-11940 Oak Creek Pky
Hmm, there seems to have been an error sending your message. Please try again.
Thanks! Your message was sent.






