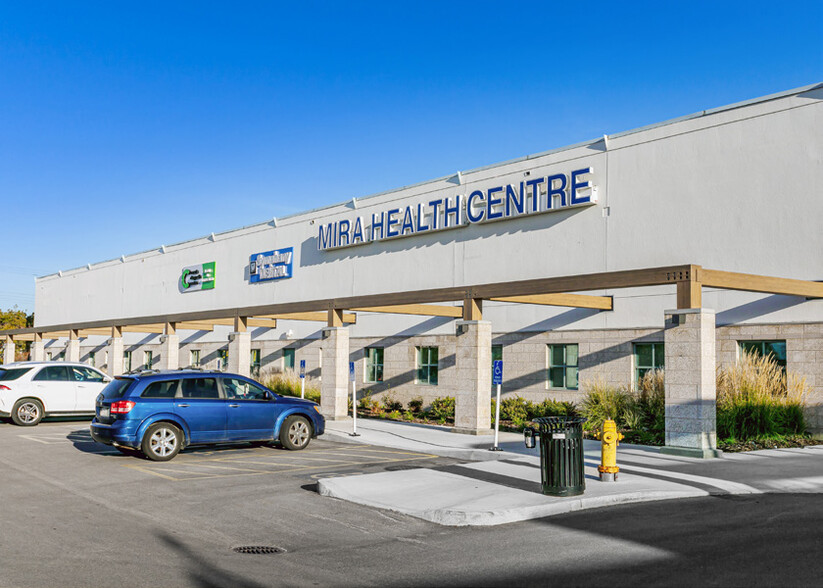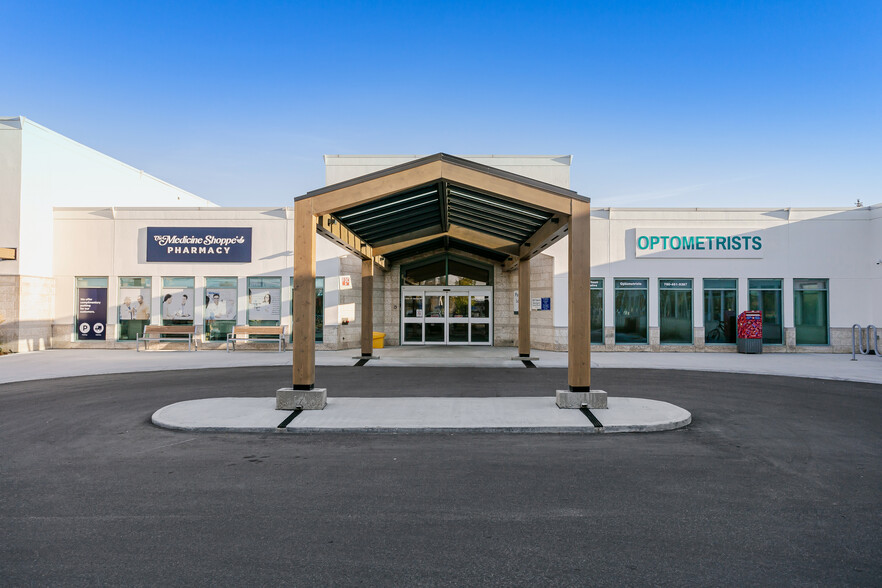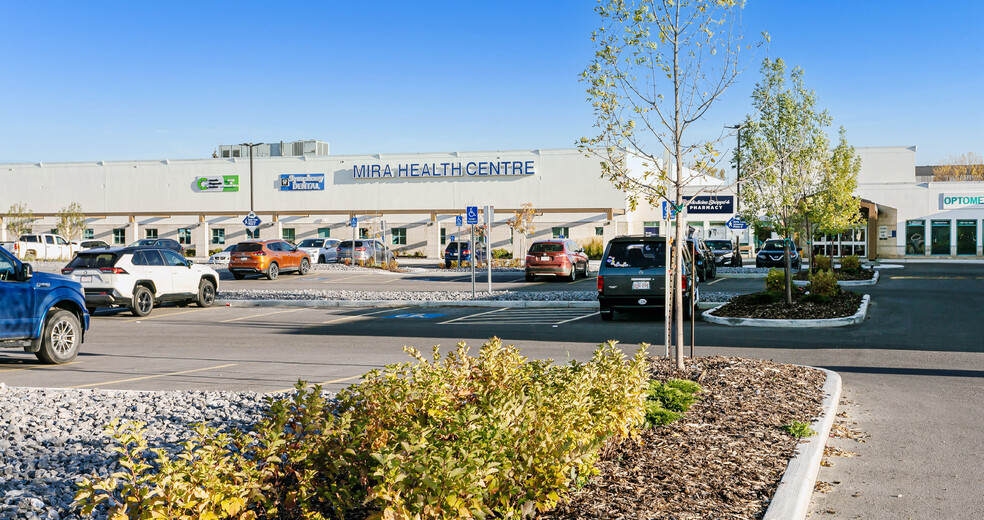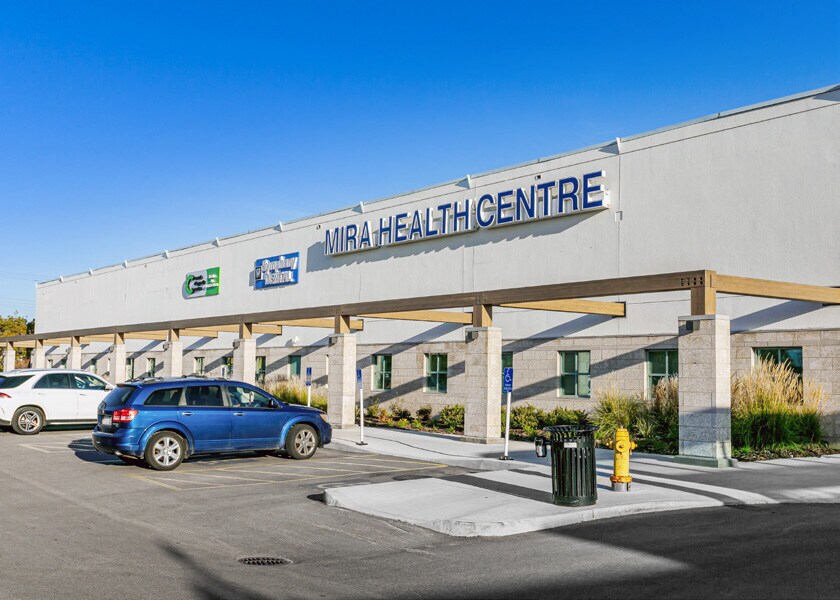Your email has been sent.
Mira Health Centre 11910 111th Ave NW 6,534 sq ft of Office / Medical Space Available in Edmonton, AB T5G 3G6



HIGHLIGHTS
- Recent Renovations
- Indoor Trees
- Skylights
ALL AVAILABLE SPACE(1)
Display Rent as
- SPACE
- SIZE
- TERM
- RATE
- USE
- CONDITION
- AVAILABLE
Suite 110 is a unique 6,534-square-foot medical office suite featuring partially open wood ceilings, skylights, and windows along the south and west walls, providing the space with an abundance of natural light. The suite includes more than 30 offices/exam rooms - many with sinks - and two in-suite washrooms. Space can be demised or reconfigured to suit tenant's needs. Available immediately.
- Fully Fit-Out as Standard Medical Space
- Reception Area
- Skylights create ample natural light.
- 60 Private Offices
- Natural Light
- Space can be demised to fit tenant needs.
| Space | Size | Term | Rate | Space Use | Condition | Available |
| 1st Floor, Ste 110 | 6,534 sq ft | Negotiable | Upon Application Upon Application Upon Application Upon Application | Office / Medical | Full Fit-Out | Now |
1st Floor, Ste 110
| Size |
| 6,534 sq ft |
| Term |
| Negotiable |
| Rate |
| Upon Application Upon Application Upon Application Upon Application |
| Space Use |
| Office / Medical |
| Condition |
| Full Fit-Out |
| Available |
| Now |
1st Floor, Ste 110
| Size | 6,534 sq ft |
| Term | Negotiable |
| Rate | Upon Application |
| Space Use | Office / Medical |
| Condition | Full Fit-Out |
| Available | Now |
Suite 110 is a unique 6,534-square-foot medical office suite featuring partially open wood ceilings, skylights, and windows along the south and west walls, providing the space with an abundance of natural light. The suite includes more than 30 offices/exam rooms - many with sinks - and two in-suite washrooms. Space can be demised or reconfigured to suit tenant's needs. Available immediately.
- Fully Fit-Out as Standard Medical Space
- 60 Private Offices
- Reception Area
- Natural Light
- Skylights create ample natural light.
- Space can be demised to fit tenant needs.
PROPERTY OVERVIEW
Mira Health Centre is a single-storey, 70,329-square-foot medical outpatient building conveniently located near the Royal Alexandra Hospital and Kingsway Mall. Having recently undergone large-scale interior and exterior renovations, Mira Health Centre is a prime healthcare hub anchored by the Links Medical Clinic and Edmonton O-Day’min Primary Care Network, and is tenanted by a wide range of medical specialists, clinics and support services including a pharmacy, a diagnostic imaging centre, optometry care, and a hearing clinic. The property features a Tim Hortons drive-through and abundant surface parking for tenants and visitors. Visit us online: www.nwhproperties.com/properties
PROPERTY FACTS
Presented by

Mira Health Centre | 11910 111th Ave NW
Hmm, there seems to have been an error sending your message. Please try again.
Thanks! Your message was sent.




