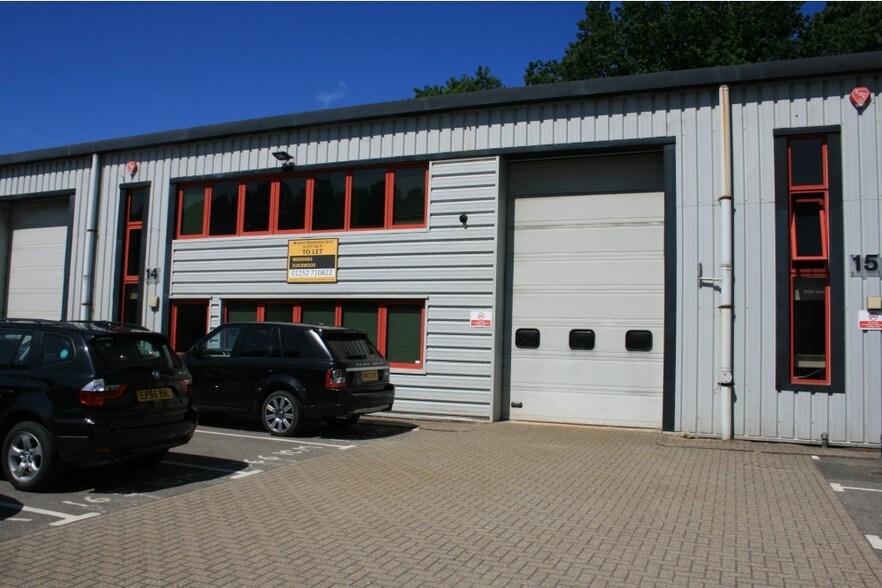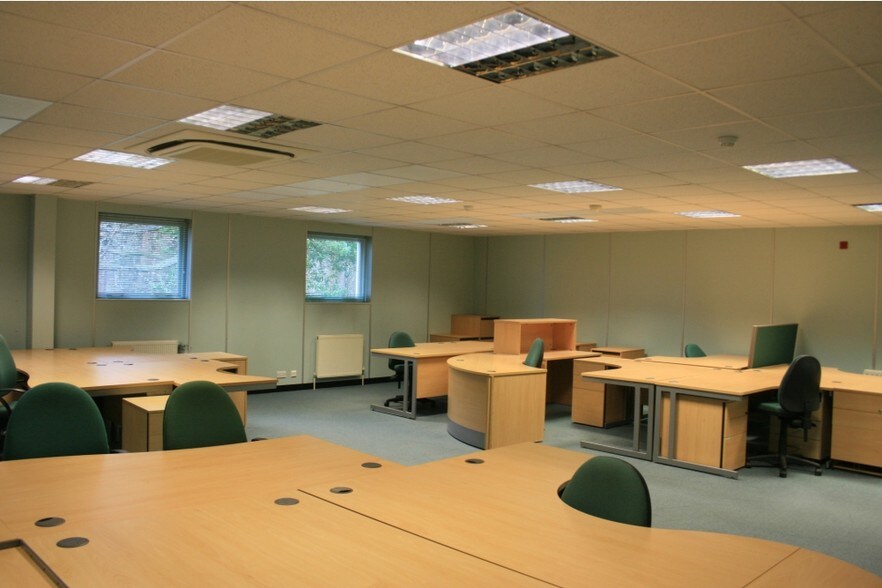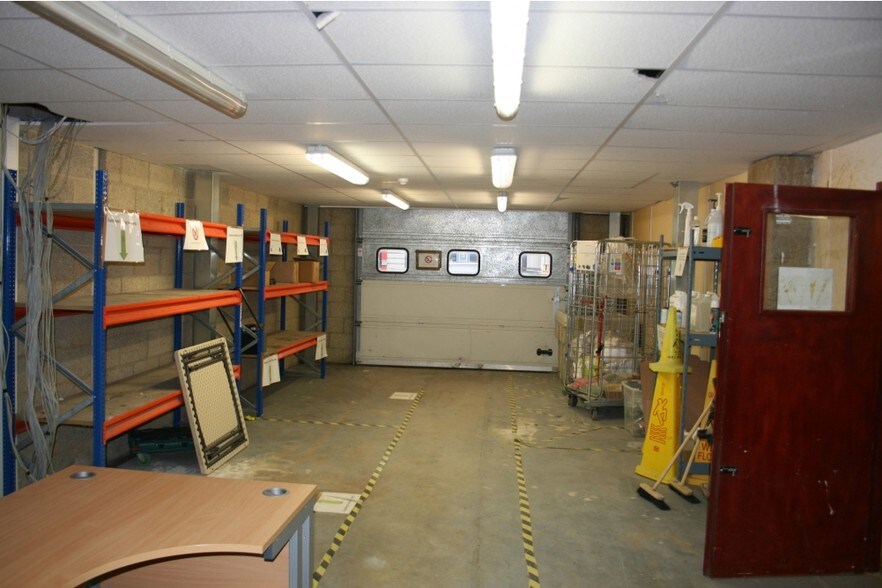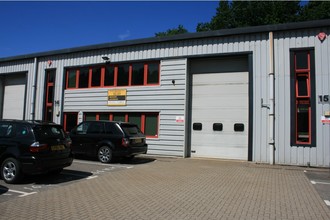
This feature is unavailable at the moment.
We apologize, but the feature you are trying to access is currently unavailable. We are aware of this issue and our team is working hard to resolve the matter.
Please check back in a few minutes. We apologize for the inconvenience.
- LoopNet Team
thank you

Your email has been sent!
12-15 High St
4,257 SF of Light Industrial Space Available in Bordon GU35 0AY



Highlights
- 7 parking spaces plus loading
- Free Council car park approx 500 metres
- Kitchenette/2x WC's
all available space(1)
Display Rent as
- Space
- Size
- Term
- Rent
- Space Use
- Condition
- Available
The 2 spaces in this building must be leased together, for a total size of 4,257 SF (Contiguous Area):
The property comprises a terraced property of steel framed construction with fully clad profile elevations. The ground floor comprises part storage/light industrial and part office accommodation with the first floor offices having been extended by way of a mezzanine floor to create a large open plan office area together with a number of partitioned offices and a kitchenette. The offices have been built to a high standard and benefit from comfort cooling, suspended ceilings with recessed lighting, double glazed windows (front and back) and floor boxes/network cabling. The property is offered on a new lease for a term to be agreed.
- Use Class: B2
- Energy Performance Rating - D
- Kitchenette/2x WC's
- 7 parking spaces plus loading
- Central Air Conditioning
- Comfort cooling/gas central heating
- Open plan
- Kitchen
- Private Restrooms
- Loading door 3.11m wide
- Includes 2,125 SF of dedicated office space
- Drop Ceilings
- Versatile space
| Space | Size | Term | Rent | Space Use | Condition | Available |
| Ground - 14, 1st Floor - 14 | 4,257 SF | Negotiable | Upon Application Upon Application Upon Application Upon Application Upon Application Upon Application | Light Industrial | Full Build-Out | Under Offer |
Ground - 14, 1st Floor - 14
The 2 spaces in this building must be leased together, for a total size of 4,257 SF (Contiguous Area):
| Size |
|
Ground - 14 - 2,132 SF
1st Floor - 14 - 2,125 SF
|
| Term |
| Negotiable |
| Rent |
| Upon Application Upon Application Upon Application Upon Application Upon Application Upon Application |
| Space Use |
| Light Industrial |
| Condition |
| Full Build-Out |
| Available |
| Under Offer |
Ground - 14, 1st Floor - 14
| Size |
Ground - 14 - 2,132 SF
1st Floor - 14 - 2,125 SF
|
| Term | Negotiable |
| Rent | Upon Application |
| Space Use | Light Industrial |
| Condition | Full Build-Out |
| Available | Under Offer |
The property comprises a terraced property of steel framed construction with fully clad profile elevations. The ground floor comprises part storage/light industrial and part office accommodation with the first floor offices having been extended by way of a mezzanine floor to create a large open plan office area together with a number of partitioned offices and a kitchenette. The offices have been built to a high standard and benefit from comfort cooling, suspended ceilings with recessed lighting, double glazed windows (front and back) and floor boxes/network cabling. The property is offered on a new lease for a term to be agreed.
- Use Class: B2
- Kitchen
- Energy Performance Rating - D
- Private Restrooms
- Kitchenette/2x WC's
- Loading door 3.11m wide
- 7 parking spaces plus loading
- Includes 2,125 SF of dedicated office space
- Central Air Conditioning
- Drop Ceilings
- Comfort cooling/gas central heating
- Versatile space
- Open plan
Property Overview
The property comprises a terraced property of steel framed construction with fully cladprofile elevations. The ground floor comprises part storage/light industrial and part office accommodation with the first floor offices having been extended by way of a mezzanine floor to create a large open plan office area together with a number of partitioned offices and a kitchenette. The offices have been built to a high standard and benefit from comfort cooling, suspended ceilings with recessed lighting, double glazed windows (front and back) and floor boxes/network cabling.
PROPERTY FACTS
Presented by

12-15 High St
Hmm, there seems to have been an error sending your message. Please try again.
Thanks! Your message was sent.



