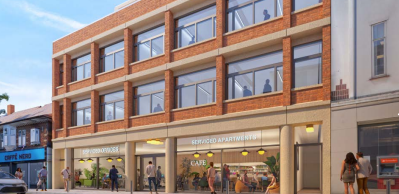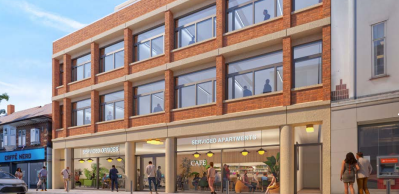
12-16 Walton High St
This feature is unavailable at the moment.
We apologize, but the feature you are trying to access is currently unavailable. We are aware of this issue and our team is working hard to resolve the matter.
Please check back in a few minutes. We apologize for the inconvenience.
- LoopNet Team
thank you

Your email has been sent!
12-16 Walton High St
25,951 SF Office Building Walton On Thames KT12 1DA For Sale

Investment Highlights
- Good road connections
- Close to two large parks: Richmond Park and Bushy Park
- Amenities nearby
Executive Summary
The property is held long leasehold for 999 years from 25th March 1936 (c. 911 years unexpired) at a ground rent of £525 per annum.
The property benefits from full planning permission (ref:2023/3378 and dated 28 May 2024) for the demolition of the existing building and the redevelopment of the site into a Part 3, 4 and 5 storey mixed-use building comprising:
• Ground floor serviced apartment/office lobby with publicly accessible ancillary café use (Class E);
• Serviced office accommodation (Class E) at ground and first floors;
• 36 serviced apartments (Class C1) at first, second, third, fourth floors;
• 2 residential flats (Class C3) on the third floor;
• 14 car parking spaces and 50 cycle parking spaces.
The property benefits from full planning permission (ref:2023/3378 and dated 28 May 2024) for the demolition of the existing building and the redevelopment of the site into a Part 3, 4 and 5 storey mixed-use building comprising:
• Ground floor serviced apartment/office lobby with publicly accessible ancillary café use (Class E);
• Serviced office accommodation (Class E) at ground and first floors;
• 36 serviced apartments (Class C1) at first, second, third, fourth floors;
• 2 residential flats (Class C3) on the third floor;
• 14 car parking spaces and 50 cycle parking spaces.
Property Facts
Sale Type
Owner User
Property Type
Office
Tenure
Long Leasehold
Property Subtype
Office/Residential
Building Size
25,951 SF
Building Class
B
Construction Status
Proposed
Tenancy
Single
Number of Floors
5
Typical Floor Size
5,190 SF
Building FAR
2.50
Land Acres
0.24 AC
1 of 1
1 of 2
VIDEOS
3D TOUR
PHOTOS
STREET VIEW
STREET
MAP
1 of 1
Presented by

12-16 Walton High St
Already a member? Log In
Hmm, there seems to have been an error sending your message. Please try again.
Thanks! Your message was sent.



