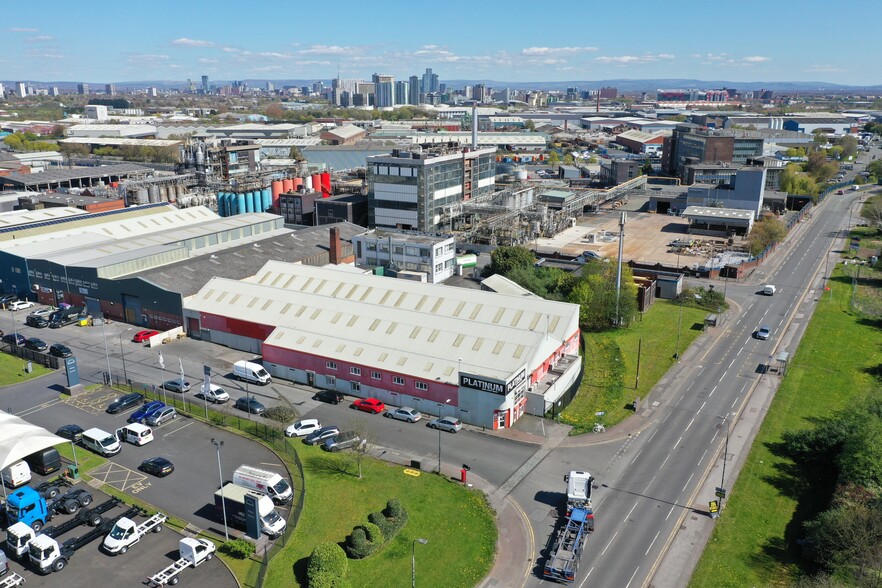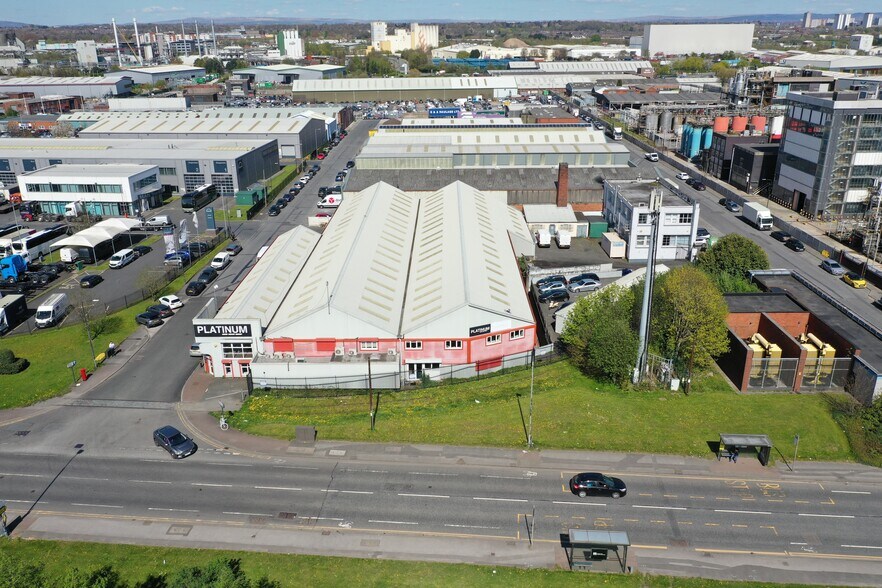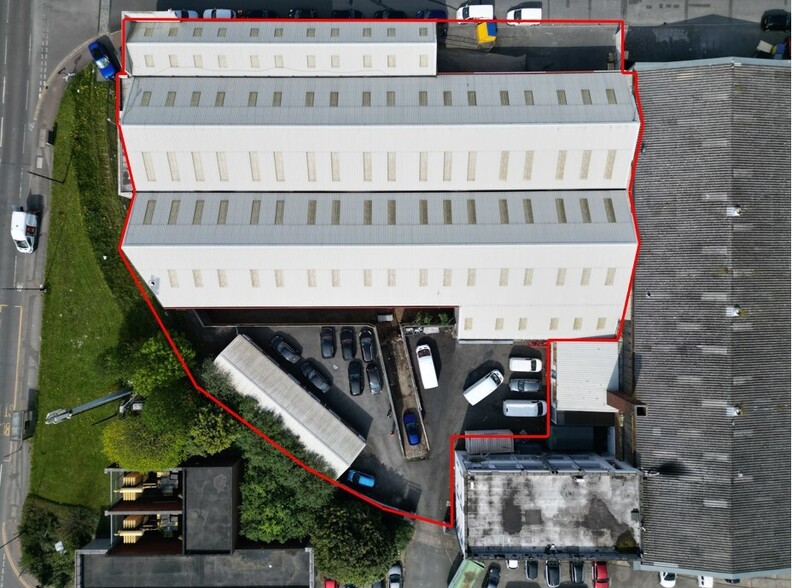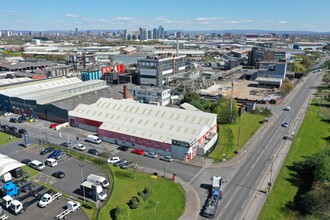
This feature is unavailable at the moment.
We apologize, but the feature you are trying to access is currently unavailable. We are aware of this issue and our team is working hard to resolve the matter.
Please check back in a few minutes. We apologize for the inconvenience.
- LoopNet Team
thank you

Your email has been sent!
Platinum House 12 Bailey Rd
41,210 SF of Industrial Space Available in Manchester M17 1SA



Highlights
- Highly prominent in the heart of Trafford Park
- Two dedicated car parking with ample on road parking
- Close proximity to Manchester city centre as well as easy access to the M60 orbital, M602 and M62 motorways
Features
all available space(1)
Display Rent as
- Space
- Size
- Term
- Rent
- Space Use
- Condition
- Available
The 3 spaces in this building must be leased together, for a total size of 41,210 SF (Contiguous Area):
The space compromises 24,204 sf of ground floor industrial accommodation which includes an office area and outbuilding. It is available on a new lease for a term to be agreed.
- Use Class: B8
- 3 Level Access Doors
- Kitchen
- Automatic Blinds
- Energy Performance Rating - C
- LED lighting throughout the warehouse
- Dedicated reception area
- Includes 4,480 SF of dedicated office space
- Reception Area
- Secure Storage
- Private Restrooms
- Yard
- Racking in situ (1,705 pallet spaces)
- Includes 4,751 SF of dedicated office space
| Space | Size | Term | Rent | Space Use | Condition | Available |
| Basement, Ground, 1st Floor | 41,210 SF | Negotiable | Upon Application Upon Application Upon Application Upon Application Upon Application Upon Application | Industrial | Full Build-Out | Now |
Basement, Ground, 1st Floor
The 3 spaces in this building must be leased together, for a total size of 41,210 SF (Contiguous Area):
| Size |
|
Basement - 12,526 SF
Ground - 24,204 SF
1st Floor - 4,480 SF
|
| Term |
| Negotiable |
| Rent |
| Upon Application Upon Application Upon Application Upon Application Upon Application Upon Application |
| Space Use |
| Industrial |
| Condition |
| Full Build-Out |
| Available |
| Now |
Basement, Ground, 1st Floor
| Size |
Basement - 12,526 SF
Ground - 24,204 SF
1st Floor - 4,480 SF
|
| Term | Negotiable |
| Rent | Upon Application |
| Space Use | Industrial |
| Condition | Full Build-Out |
| Available | Now |
The space compromises 24,204 sf of ground floor industrial accommodation which includes an office area and outbuilding. It is available on a new lease for a term to be agreed.
- Use Class: B8
- Includes 4,480 SF of dedicated office space
- 3 Level Access Doors
- Reception Area
- Kitchen
- Secure Storage
- Automatic Blinds
- Private Restrooms
- Energy Performance Rating - C
- Yard
- LED lighting throughout the warehouse
- Racking in situ (1,705 pallet spaces)
- Dedicated reception area
- Includes 4,751 SF of dedicated office space
Property Overview
The property comprises a steel truss frame with brick elevations overclad with profile metal sheet cladding. The property is located just off Ashburton Road West & Bailey Road in a highly prominent position within Trafford Park. Trafford Park is widely recognised as one of the North West’s prime industrial locations benefitting from close proximity to Manchester city centre as well as easy access to the M60 orbital, M602 and M62 motorways respectively.
Warehouse FACILITY FACTS
Presented by

Platinum House | 12 Bailey Rd
Hmm, there seems to have been an error sending your message. Please try again.
Thanks! Your message was sent.




