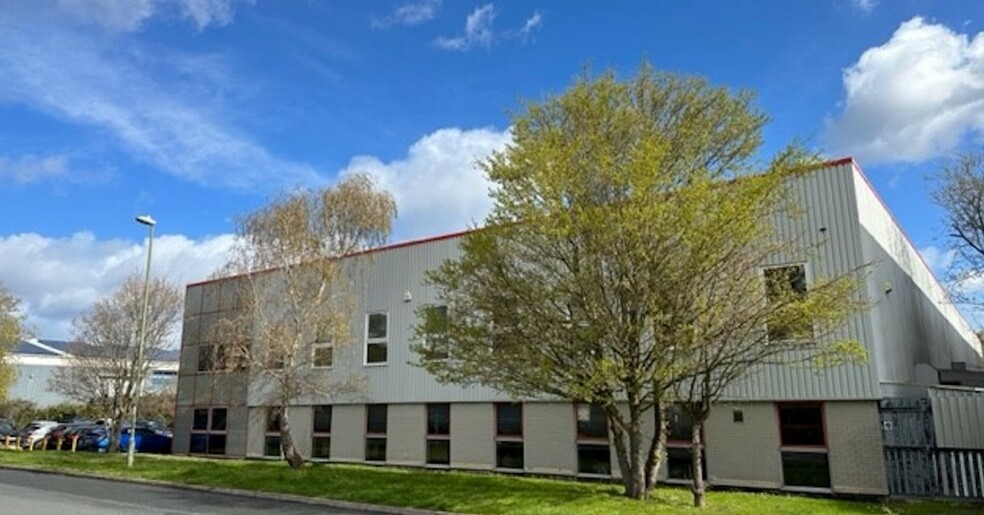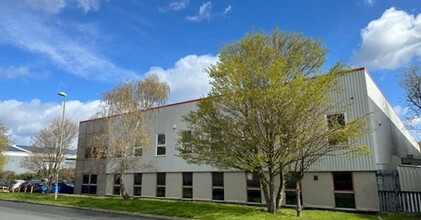
This feature is unavailable at the moment.
We apologize, but the feature you are trying to access is currently unavailable. We are aware of this issue and our team is working hard to resolve the matter.
Please check back in a few minutes. We apologize for the inconvenience.
- LoopNet Team
thank you

Your email has been sent!
12 Brunel Way
24,979 SF of Industrial Space Available in Fareham PO15 5TX

Highlights
- Prominent Business Location
- High Ceilings
- Solid Transport Links
Features
all available space(1)
Display Rent as
- Space
- Size
- Term
- Rent
- Space Use
- Condition
- Available
The 2 spaces in this building must be leased together, for a total size of 24,979 SF (Contiguous Area):
Available on a new full repairing and insuring lease on terms to be agreed. Internally, the ground floor comprises a reception area, office and staff accommodation (mainly open plan) with toilets and a kitchen. The first floor provides a boardroom, kitchen, toilets and mezzanine area. Access to the warehouse via the offices is through a personnel door. The warehouse benefits from LED lighting.
- Use Class: B2
- Central Heating System
- Space is in Excellent Condition
- Common Parts WC Facilities
| Space | Size | Term | Rent | Space Use | Condition | Available |
| Ground, Mezzanine | 24,979 SF | Negotiable | Upon Application Upon Application Upon Application Upon Application Upon Application Upon Application | Industrial | Full Build-Out | Under Offer |
Ground, Mezzanine
The 2 spaces in this building must be leased together, for a total size of 24,979 SF (Contiguous Area):
| Size |
|
Ground - 20,409 SF
Mezzanine - 4,570 SF
|
| Term |
| Negotiable |
| Rent |
| Upon Application Upon Application Upon Application Upon Application Upon Application Upon Application |
| Space Use |
| Industrial |
| Condition |
| Full Build-Out |
| Available |
| Under Offer |
Ground, Mezzanine
| Size |
Ground - 20,409 SF
Mezzanine - 4,570 SF
|
| Term | Negotiable |
| Rent | Upon Application |
| Space Use | Industrial |
| Condition | Full Build-Out |
| Available | Under Offer |
Available on a new full repairing and insuring lease on terms to be agreed. Internally, the ground floor comprises a reception area, office and staff accommodation (mainly open plan) with toilets and a kitchen. The first floor provides a boardroom, kitchen, toilets and mezzanine area. Access to the warehouse via the offices is through a personnel door. The warehouse benefits from LED lighting.
- Use Class: B2
- Space is in Excellent Condition
- Central Heating System
- Common Parts WC Facilities
Property Overview
The property comprises a detached steel portal framed warehouse with a mix of brickwork and steel cladding construction beneath a pitched steel-clad roof incorporating 5% translucent panels. The current owners have installed photovoltaic panels on the roof. Externally the property benefits from parking and a secure yard to the western elevation. Access from the unit to the yard is via 3 loading doors. Internally, the ground floor comprises a reception area, office and staff accommodation (mainly open plan) with toilets and a kitchen. The first floor provides a boardroom, kitchen, toilets and mezzanine area. Access to the warehouse via the offices is through a personnel door. The warehouse benefits from LED lighting.
Industrial FACILITY FACTS
Presented by

12 Brunel Way
Hmm, there seems to have been an error sending your message. Please try again.
Thanks! Your message was sent.





