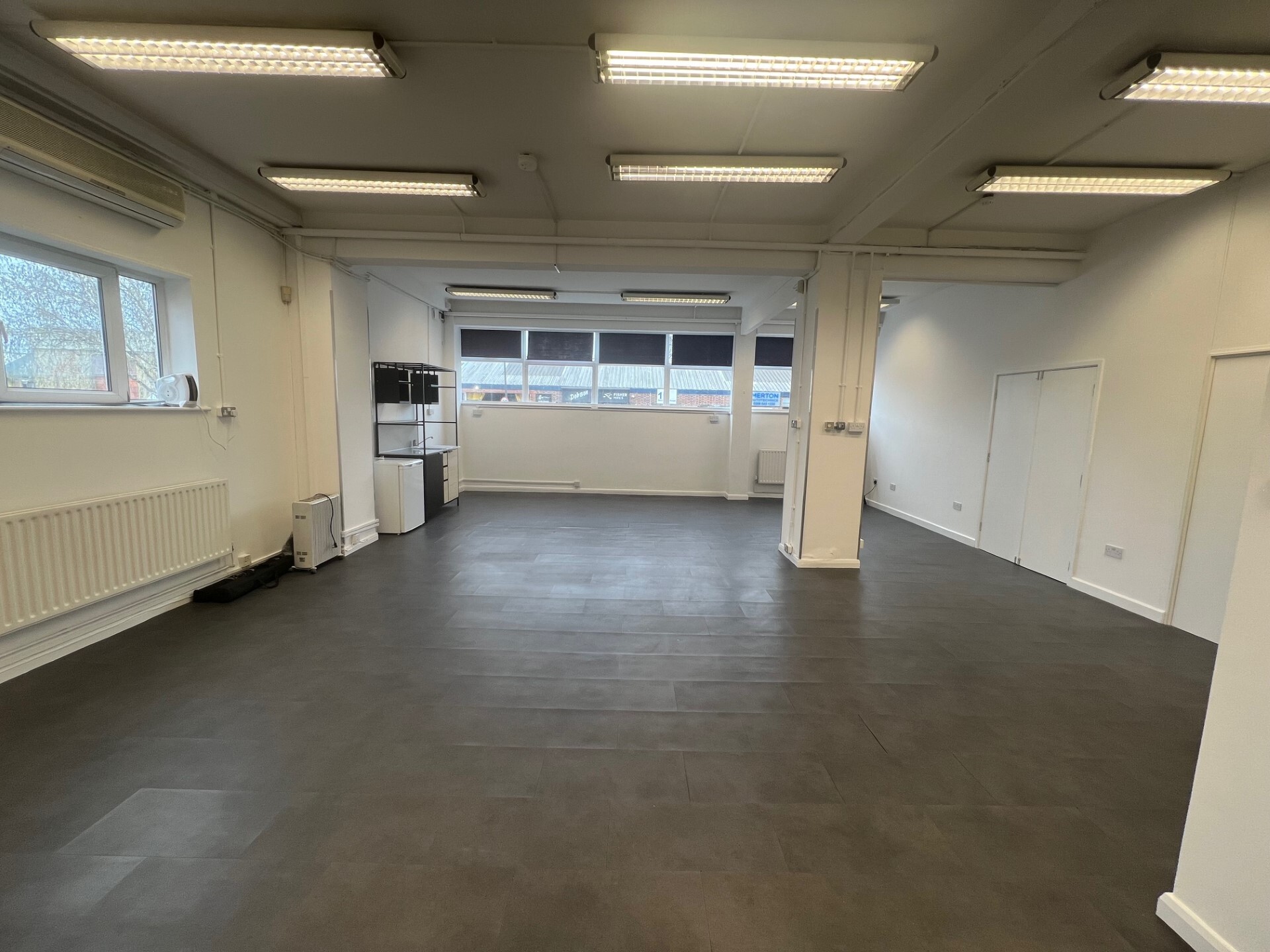12 Deer Park Rd 465 - 1,215 SF of Light Industrial Space Available in London SW19 3TL
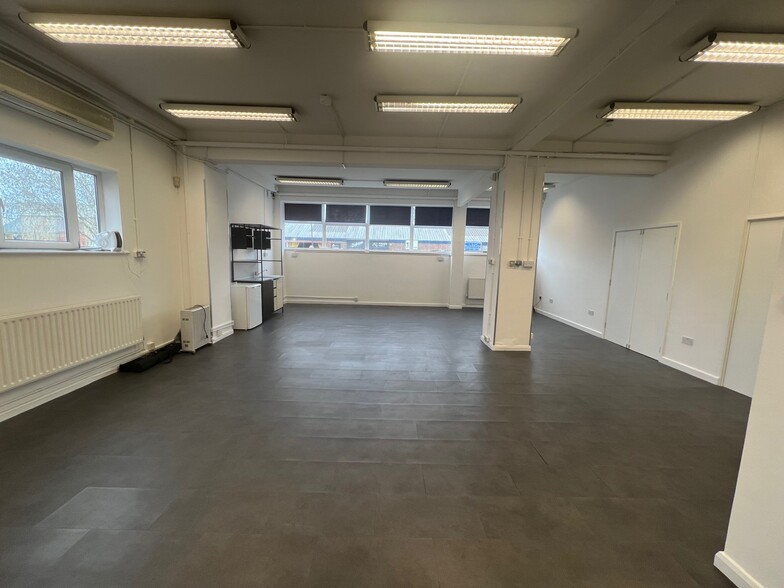
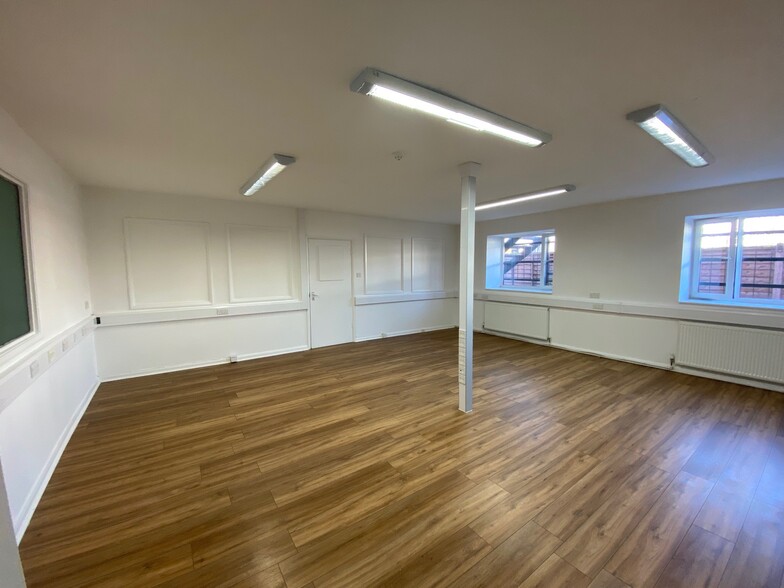
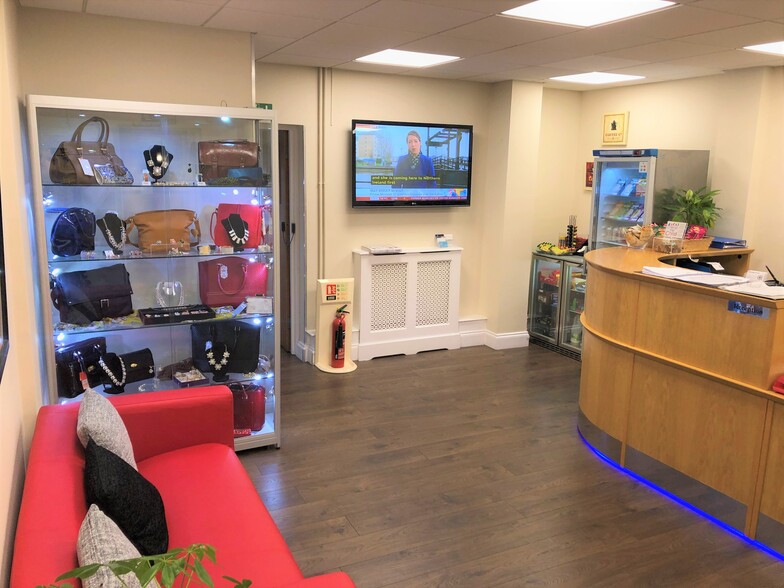
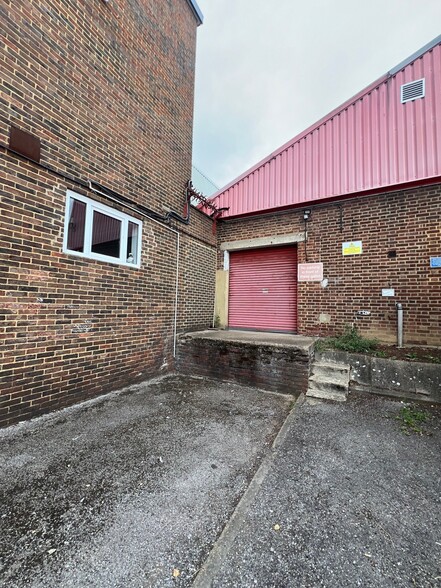
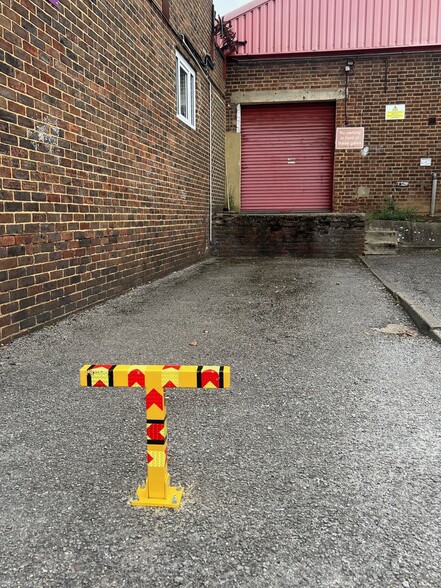
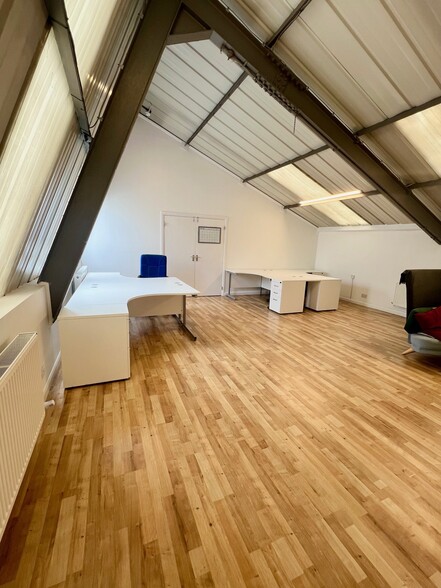
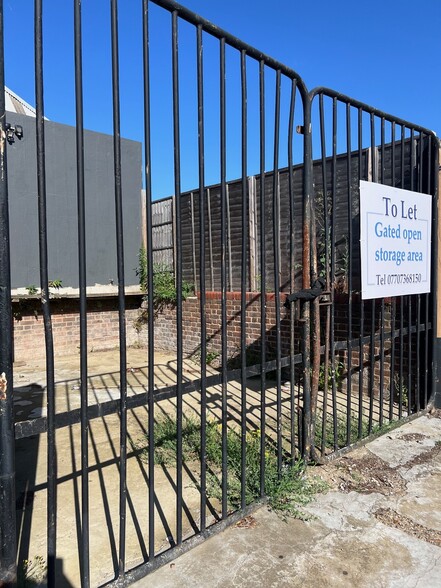
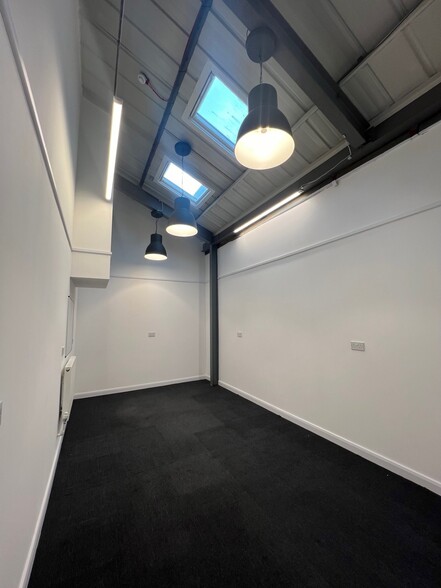
HIGHLIGHTS
- Good transport links
- 24 Hour Access
- Close to South Morden tube station
- Onsite Visitor Parking Spaces
- Close to South Wimbledon tube station
ALL AVAILABLE SPACES(2)
Display Rent as
- SPACE
- SIZE
- TERM
- RENT
- SPACE USE
- CONDITION
- AVAILABLE
Light industrial units available ranging from 250 sq ft – 750 sq ft, £450 - £2,000 + VAT. All spaces include the following available facilities: studio/office accommodation, communal WCs, showers, fully equipped kitchens, manned reception area, chill Out areas, board/meeting room within building, onsite visitor parking spaces, 24 Hour Access , onsite Shop (drinks & snacks), two shutters with loading bays to accept larger deliveries, onsite cleaners, onsite management each unit is on a 12-month agreement. Meeting room available to book for £10 + VAT per hour, and can sit up to 10 people. There is onsite visitors parking which can be reserved free of charge on an hourly/daily basis. There will be an extra cost if you wish to have allocated parking.
- Use Class: B8
- Kitchen
- Automatic Blinds
- High Ceilings
- Showers
- Manned Reception area
- Board/meeting room within building
- Reception Area
- Shower Facilities
- Common Parts WC Facilities
- Communal WCs
- Fully Equipped Kitchens
- Chill Out areas
Light industrial units available ranging from 465 sq ft – 750 sq ft, £1,250 - £2,000 + VAT. All spaces include the following available facilities: studio/office accommodation, communal WCs, showers, fully equipped kitchens, manned reception area, chill Out areas, board/meeting room within building, onsite visitor parking spaces, 24 Hour Access , onsite Shop (drinks & snacks), two shutters with loading bays to accept larger deliveries, onsite cleaners, onsite management each unit is on a 12-month agreement. Meeting room available to book for £10 + VAT per hour, and can sit up to 10 people. There is onsite visitors parking which can be reserved free of charge on an hourly/daily basis. There will be an extra cost if you wish to have allocated parking.
- Use Class: B8
- Kitchen
- Automatic Blinds
- High Ceilings
- Showers
- Manned Reception area
- Board/meeting room within building
- Reception Area
- Shower Facilities
- Common Parts WC Facilities
- Communal WCs
- Fully Equipped Kitchens
- Chill Out areas
| Space | Size | Term | Rent | Space Use | Condition | Available |
| Ground | 750 SF | 1 Year | £32.00 /SF/PA | Light Industrial | Full Build-Out | Now |
| Ground - 5 | 465 SF | 1 Year | £37.00 /SF/PA | Light Industrial | Full Build-Out | Now |
Ground
| Size |
| 750 SF |
| Term |
| 1 Year |
| Rent |
| £32.00 /SF/PA |
| Space Use |
| Light Industrial |
| Condition |
| Full Build-Out |
| Available |
| Now |
Ground - 5
| Size |
| 465 SF |
| Term |
| 1 Year |
| Rent |
| £37.00 /SF/PA |
| Space Use |
| Light Industrial |
| Condition |
| Full Build-Out |
| Available |
| Now |
PROPERTY OVERVIEW
Purpose built office building with storage units also available
- 24 Hour Access
- Controlled Access
- Public Transport
- Property Manager on Site
- Signage
- Kitchen
- Reception
- Roller Shutters
- Storage Space
- Open-Plan
- Secure Storage
- Shower Facilities
- Air Conditioning
- Fiber Optic Internet





