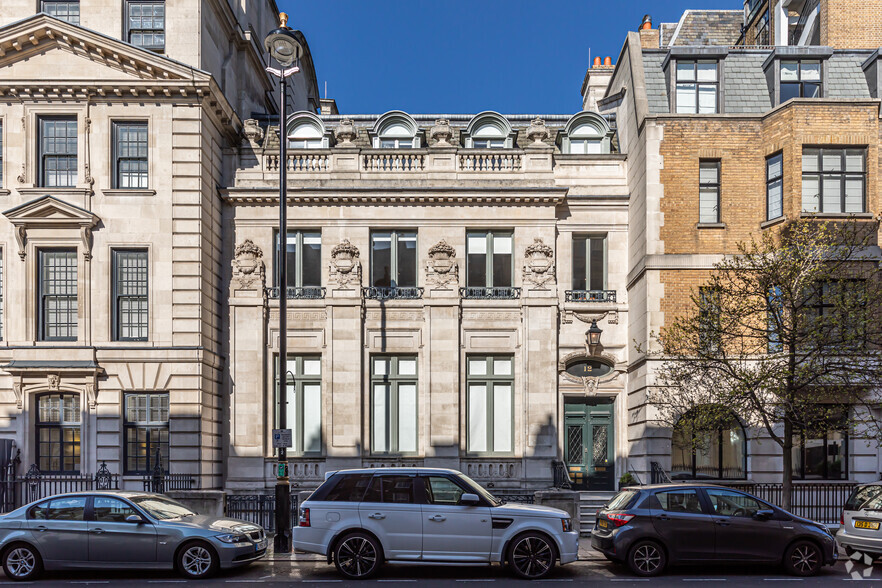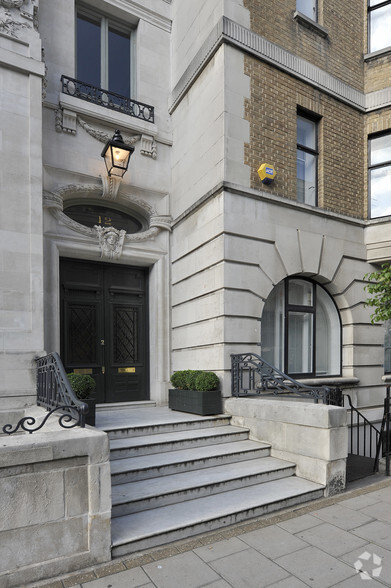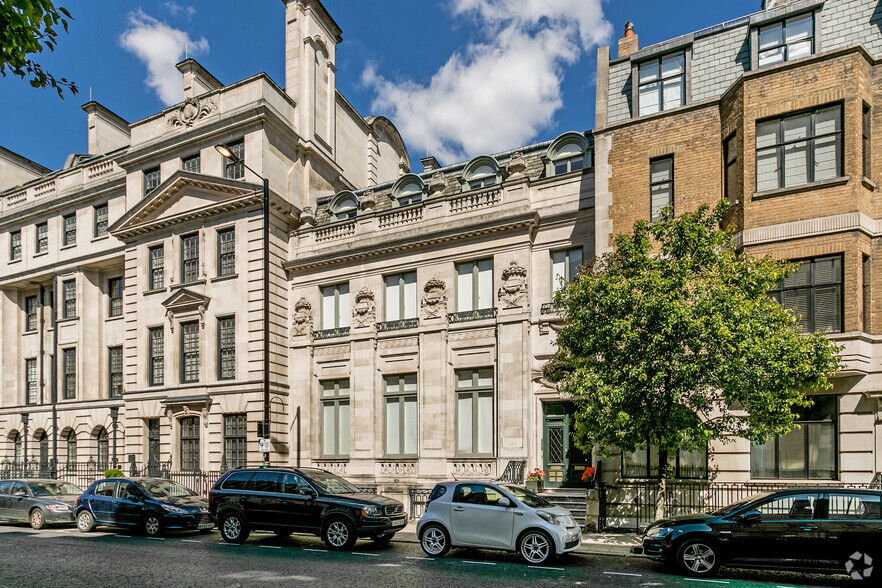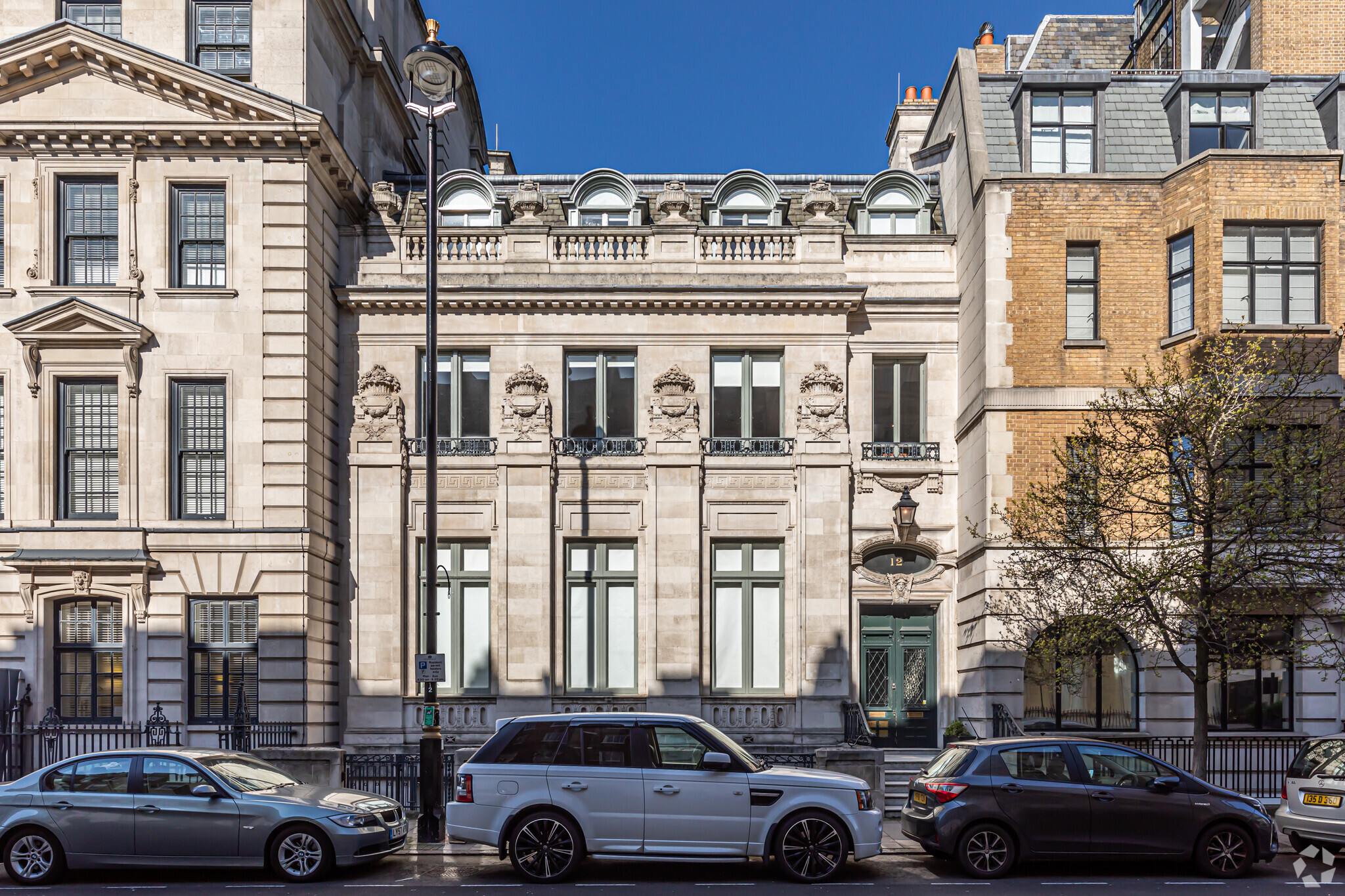12 Devonshire St 395 - 1,577 SF of Office Space Available in London W1G 7AB



HIGHLIGHTS
- Extensive transport links
- Proximity to Marylebone High Street
- Stunning period architecture
ALL AVAILABLE SPACES(3)
Display Rent as
- SPACE
- SIZE
- TERM
- RENT
- SPACE USE
- CONDITION
- AVAILABLE
The available accommodation is located on the 2nd floor and comprises one front suite overlooking Devonshire Street and two suites to the rear overlooking the garden. The space is accessed off the main reception area and be taken as a whole or in parts.
- Use Class: E
- Space is in Excellent Condition
- Refurbished
- On floor kitchenette
- Fits 2 - 6 People
- Can be combined with additional space(s) for up to 1,577 SF of adjacent space
- Shared reception
- Cabled
The available accommodation is located on the 2nd floor and comprises one front suite overlooking Devonshire Street and two suites to the rear overlooking the garden. The space is accessed off the main reception area and be taken as a whole or in parts.
- Use Class: E
- Space is in Excellent Condition
- Refurbished
- On floor kitchenette
- Fits 2 - 4 People
- Can be combined with additional space(s) for up to 1,577 SF of adjacent space
- Shared reception
- Cabled
The available accommodation is located on the 2nd floor and comprises one front suite overlooking Devonshire Street and two suites to the rear overlooking the garden. The space is accessed off the main reception area and be taken as a whole or in parts.
- Use Class: E
- Can be combined with additional space(s) for up to 1,577 SF of adjacent space
- Shared reception
- Cabled
- Fits 1 - 4 People
- Refurbished
- On floor kitchenette
| Space | Size | Term | Rent | Space Use | Condition | Available |
| 2nd Floor, Ste Front | 690 SF | Negotiable | £141.00 /SF/PA | Office | - | Now |
| 2nd Floor, Ste Rear Suit A | 492 SF | Negotiable | £141.00 /SF/PA | Office | - | Now |
| 2nd Floor, Ste Rear suite B | 395 SF | Negotiable | £141.00 /SF/PA | Office | - | Now |
2nd Floor, Ste Front
| Size |
| 690 SF |
| Term |
| Negotiable |
| Rent |
| £141.00 /SF/PA |
| Space Use |
| Office |
| Condition |
| - |
| Available |
| Now |
2nd Floor, Ste Rear Suit A
| Size |
| 492 SF |
| Term |
| Negotiable |
| Rent |
| £141.00 /SF/PA |
| Space Use |
| Office |
| Condition |
| - |
| Available |
| Now |
2nd Floor, Ste Rear suite B
| Size |
| 395 SF |
| Term |
| Negotiable |
| Rent |
| £141.00 /SF/PA |
| Space Use |
| Office |
| Condition |
| - |
| Available |
| Now |
PROPERTY OVERVIEW
The building can be found at the eastern end of Devonshire Street, close to its junction with Portland Place. Marylebone High Street is just a short walk to the west and offers a large range of shops, bars and food outlets to suit all tastes. Great Portland Street, Regents Park and Oxford Circus underground stations are in close proximity.
- Conferencing Facility
- Fenced Plot
- Kitchen
- Storage Space
- Common Parts WC Facilities
- Natural Light
- Open-Plan
- Partitioned Offices
- Reception
- Air Conditioning
- Smoke Detector
PROPERTY FACTS
SELECT TENANTS
- FLOOR
- TENANT NAME
- INDUSTRY
- 3rd
- Argent Asset Management Ltd
- Finance and Insurance
- Multiple
- Donald Insall Associates Ltd
- Professional, Scientific, and Technical Services
- LL
- Leach Rhodes Walker Ltd
- Professional, Scientific, and Technical Services
- Unknown
- London Land Group Holdings
- -
- GRND
- Ruimen Limited
- Real Estate





