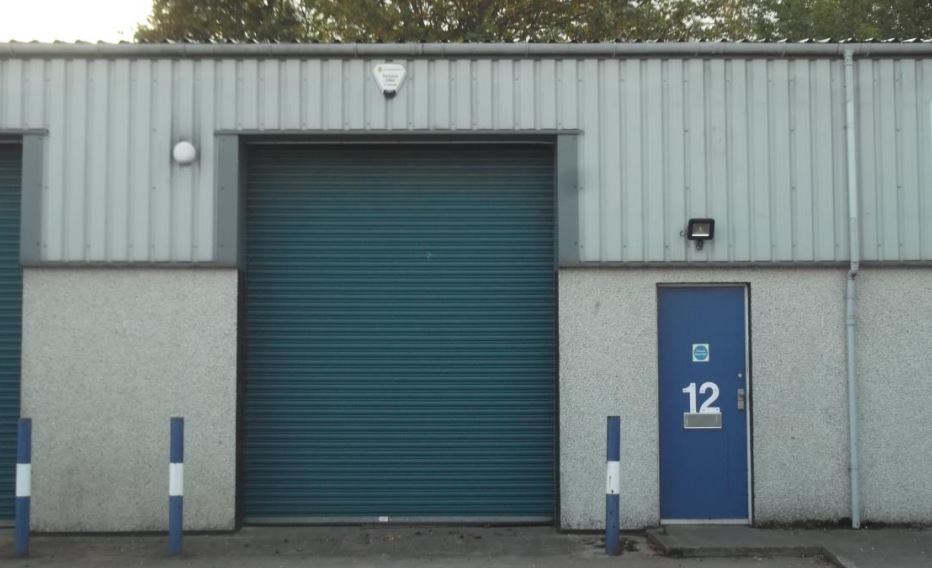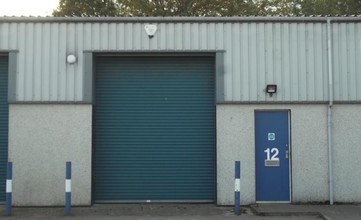
This feature is unavailable at the moment.
We apologize, but the feature you are trying to access is currently unavailable. We are aware of this issue and our team is working hard to resolve the matter.
Please check back in a few minutes. We apologize for the inconvenience.
- LoopNet Team
thank you

Your email has been sent!
12 Harlaw Way
754 SF of Industrial Space Available in Inverurie AB51 4SG

Highlights
- Established Industrial Location
- Terraced industrial development
- The property is located within Harlaw Industrial Estate
Features
all available space(1)
Display Rent as
- Space
- Size
- Term
- Rent
- Space Use
- Condition
- Available
Internally, the unit provides workshop space together with a kitchen/staff area, an office and toilet facilities. There is also a small mezzanine level accessed by a timber stair. The mezzanine has restricted access, suitable for light storage only. Common car parking is available to the front of the property.
- Use Class: Class 5
- Energy Performance Rating - D
- Office accomodation
- Includes 190 SF of dedicated office space
- Open plan
- Storage
| Space | Size | Term | Rent | Space Use | Condition | Available |
| Ground - 12 | 754 SF | Negotiable | £13.93 /SF/PA £1.16 /SF/MO £10,503 /PA £875.27 /MO | Industrial | Full Build-Out | 01/02/2025 |
Ground - 12
| Size |
| 754 SF |
| Term |
| Negotiable |
| Rent |
| £13.93 /SF/PA £1.16 /SF/MO £10,503 /PA £875.27 /MO |
| Space Use |
| Industrial |
| Condition |
| Full Build-Out |
| Available |
| 01/02/2025 |
Ground - 12
| Size | 754 SF |
| Term | Negotiable |
| Rent | £13.93 /SF/PA |
| Space Use | Industrial |
| Condition | Full Build-Out |
| Available | 01/02/2025 |
Internally, the unit provides workshop space together with a kitchen/staff area, an office and toilet facilities. There is also a small mezzanine level accessed by a timber stair. The mezzanine has restricted access, suitable for light storage only. Common car parking is available to the front of the property.
- Use Class: Class 5
- Includes 190 SF of dedicated office space
- Energy Performance Rating - D
- Open plan
- Office accomodation
- Storage
Property Overview
The property comprises a workshop unit located within a terraced industrial development. The unit is of steel portal frame construction with concrete floor and painted concrete block walls.
Service FACILITY FACTS
Presented by

12 Harlaw Way
Hmm, there seems to have been an error sending your message. Please try again.
Thanks! Your message was sent.


