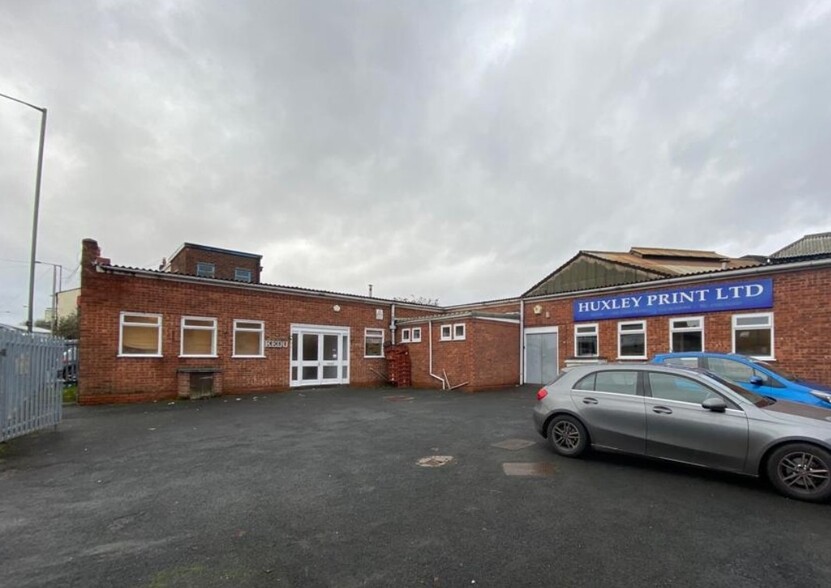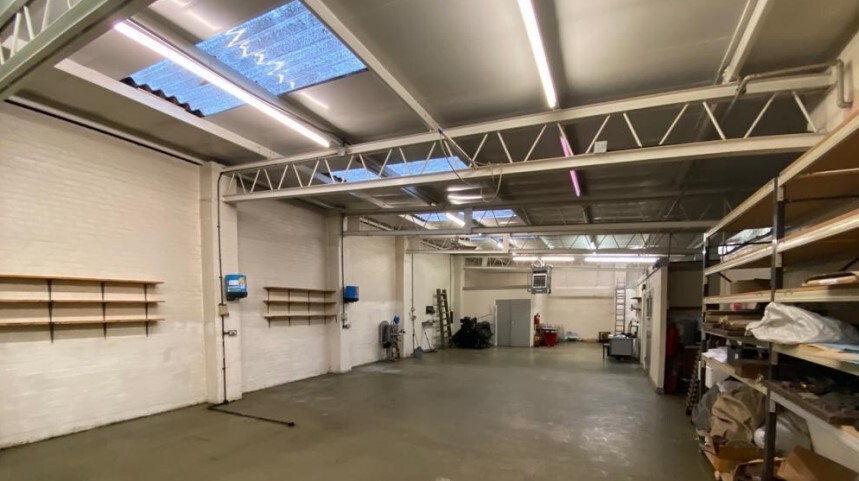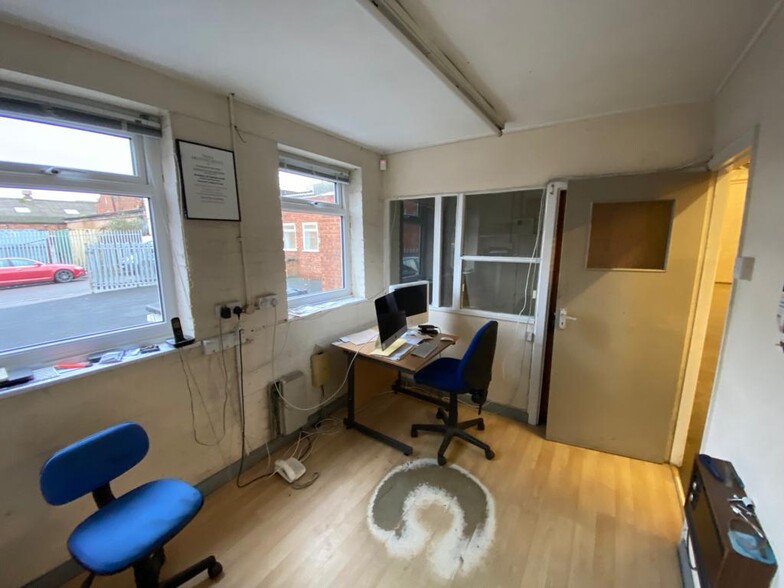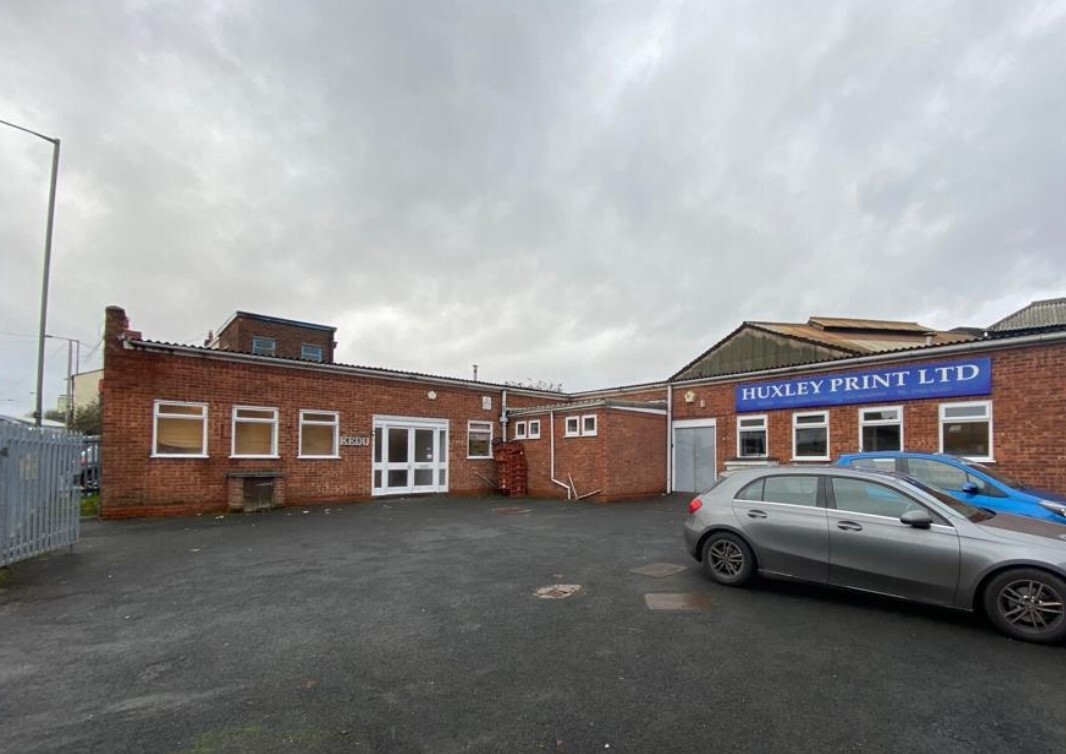12 John St 2,311 SF of Industrial Space Available in Walsall WS2 8AF



HIGHLIGHTS
- Secure gated entrance
- Good road communications
- Popular industrial estate
FEATURES
ALL AVAILABLE SPACE(1)
Display Rent as
- SPACE
- SIZE
- TERM
- RENT
- SPACE USE
- CONDITION
- AVAILABLE
The subject property comprises a self contained workshop which offers an office, tea point and two WCs. The premises are set behind a secure gated entrance with shared use of the yard with the neighbouring property.
- Use Class: B2
- Common Parts WC Facilities
- Yard to the front
- Secure Storage
- Gated entrance
- WC and office facilities
| Space | Size | Term | Rent | Space Use | Condition | Available |
| Ground - Unit 1 | 2,311 SF | Negotiable | £9.00 /SF/PA | Industrial | Partial Build-Out | Now |
Ground - Unit 1
| Size |
| 2,311 SF |
| Term |
| Negotiable |
| Rent |
| £9.00 /SF/PA |
| Space Use |
| Industrial |
| Condition |
| Partial Build-Out |
| Available |
| Now |
PROPERTY OVERVIEW
The property is of masonry and steel construction and comprises a single storey of industrial space. The property is situated on the north western side of John Street in a predominantly industrial/commercial area to the north of Walsall town centre. John Street has nearby access with Stafford Street (B4210) which in turn continues a short distance south having direct access with the A4148 which in turn continues west providing direct access with the M6 Motorway Junction 10. Alternatively, the A4148 continues east linking with Broadway which provides access with Junction 9 of the M6 Motorway via Bescot Road.





