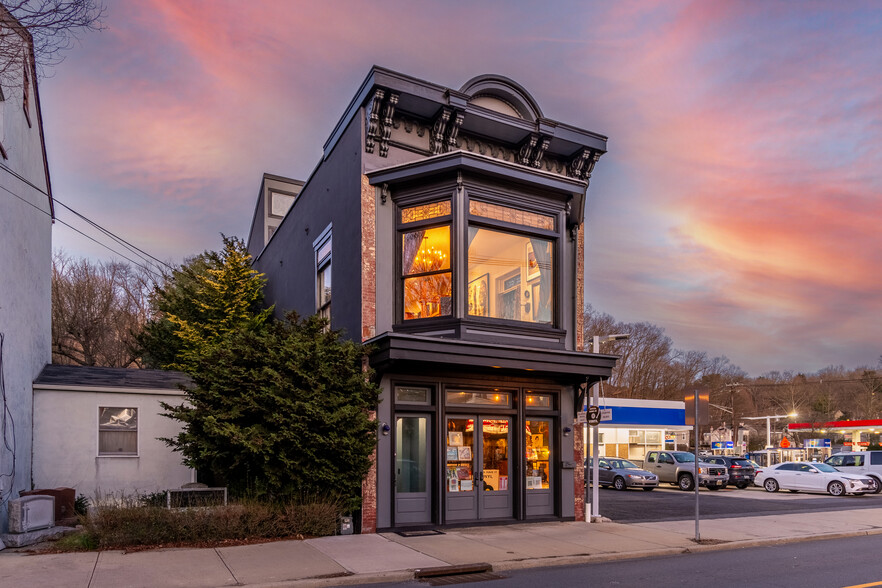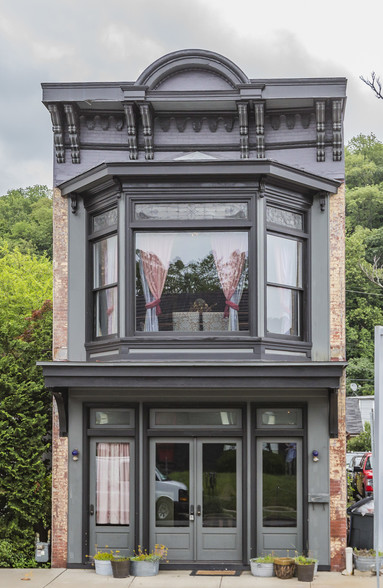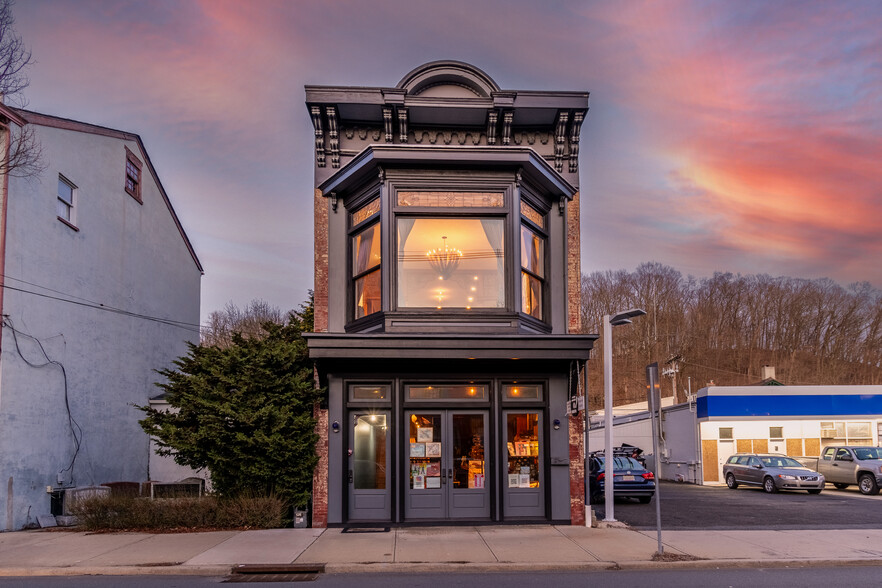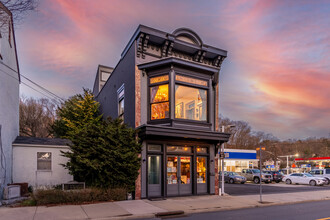
12 N Main St
This feature is unavailable at the moment.
We apologize, but the feature you are trying to access is currently unavailable. We are aware of this issue and our team is working hard to resolve the matter.
Please check back in a few minutes. We apologize for the inconvenience.
- LoopNet Team
thank you

Your email has been sent!
12 N Main St
3,839 SF Retail Building Lambertville, NJ 08530 £671,508 (£175/SF)



Investment Highlights
- Gorgeous Renovated Historic Firehouse
- High Visibility Commercial Location
- Totally Renovated w/Roof Deck
Executive Summary
Discover the charm, luxury and convenience of this historic converted Firehouse located in the heart of quaint Lambertville! The renovation was lucky to be overseen by an artist with a keen eye. Once Fleetwing Fire Co. to what is now, Hook & Ladder, a custom home w retail/business space below. Featured in the New York Times, Fleetwing Fire Co had a simple beginning, then along came a clever owner with an extraordinary vision creating a special opportunity for the next lucky steward. The handsome front is graced with brick and intricate original woodwork details and corbels. A private entry leads to an unexpected home. The 2nd level features hardwood flooring throughout with an expansive chef’s kitchen having leathered granite counters, stainless appliances and a 6-burner gas stove w/griddle, a custom hood and decorative tile backsplash. The massive island offers loads of storage space and plenty of seating and all open to the impressive living room. Original wooden lacework embellishes the archway to the living room featuring a sizable bay window and soaring ceiling height. Envision relaxing in a luxury bathroom with a jetted tub and steam shower. Completing this level is a spacious main bedroom with a vaulted ceiling, generous closet space and a tucked-away laundry. The 2nd bedroom is tucked on its own level and has easy access to the rooftop deck with 360* panoramic city views, an ideal space to relax, entertain and dine alfresco style. A ground level commercial/retail/storefront space with windows that command the attention of passersby, beckoning them to come on in and stay a while. It’s perfect for entrepreneurial pursuits or hobbies or lease out to one of the many shop keepers in town. The original tin ceiling still embellishes this one-of-a-kind space, warmed by the wainscoting and wood floors. A powder room is tucked toward the back as well as a separate office. Live here, work here, create the life you've always wanted !Seller is currently sharing the commercial space with a tenant, tenant is on a month to month lease. Seller currently uses the residential space as an airbnb, once this changes hands, the new owner can no longer airbnb this space, this one is grandfathered in.
Taxes & Operating Expenses (Actual - 2024) |
Annual | Annual Per SF |
|---|---|---|
| Taxes |
£11,409

|
£2.97

|
| Operating Expenses |
£2,370

|
£0.62

|
| Total Expenses |
£13,779

|
£3.59

|
Taxes & Operating Expenses (Actual - 2024)
| Taxes | |
|---|---|
| Annual | £11,409 |
| Annual Per SF | £2.97 |
| Operating Expenses | |
|---|---|
| Annual | £2,370 |
| Annual Per SF | £0.62 |
| Total Expenses | |
|---|---|
| Annual | £13,779 |
| Annual Per SF | £3.59 |
Property Facts
Sale Type
Owner User
Property Type
Retail
Property Subtype
Building Size
3,839 SF
Building Class
C
Year Built/Renovated
1890/2007
Price
£671,508
Price Per SF
£175
Tenancy
Multiple
Number of Floors
3
Building FAR
0.31
Land Acres
0.28 AC
Zoning
HC - Property Tax Records state HC & on the Zoning Map it states C-2, which means Service Commercial.
Amenities
- Bus Route
- Roof Lights
- Accent Lighting
- Roof Terrace
- Air Conditioning
- Smoke Detector
Walk Score ®
Walker's Paradise (90)
Bike Score ®
Very Bikeable (82)
PROPERTY TAXES
| Parcel Number | 17-01075-0000-00007 | Total Assessment | £544,633 |
| Land Assessment | £308,736 | Annual Taxes | £11,409 (£2.97/sf) |
| Improvements Assessment | £235,897 | Tax Year | 2024 Payable 2024 |
PROPERTY TAXES
Parcel Number
17-01075-0000-00007
Land Assessment
£308,736
Improvements Assessment
£235,897
Total Assessment
£544,633
Annual Taxes
£11,409 (£2.97/sf)
Tax Year
2024 Payable 2024
1 of 38
VIDEOS
3D TOUR
PHOTOS
STREET VIEW
STREET
MAP
Presented by

12 N Main St
Already a member? Log In
Hmm, there seems to have been an error sending your message. Please try again.
Thanks! Your message was sent.



