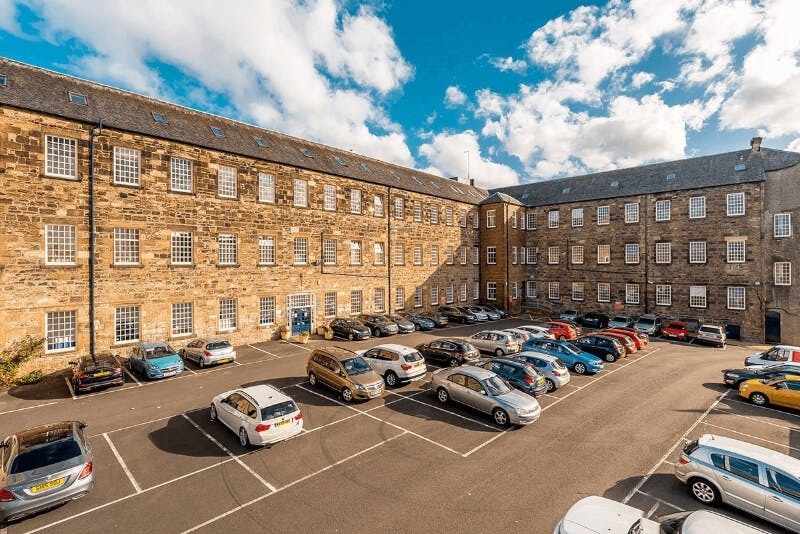Mile End Mill 12 Seedhill Rd 925 - 5,443 SF of Office Space Available in Paisley PA1 1SA
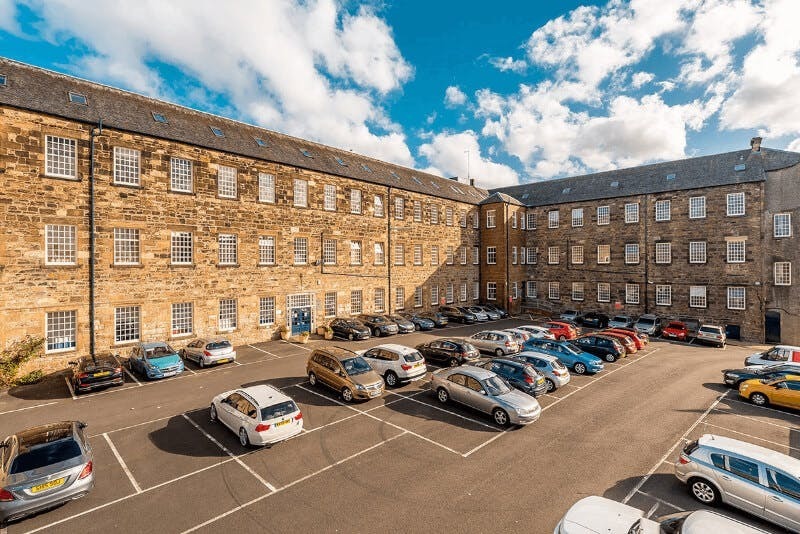
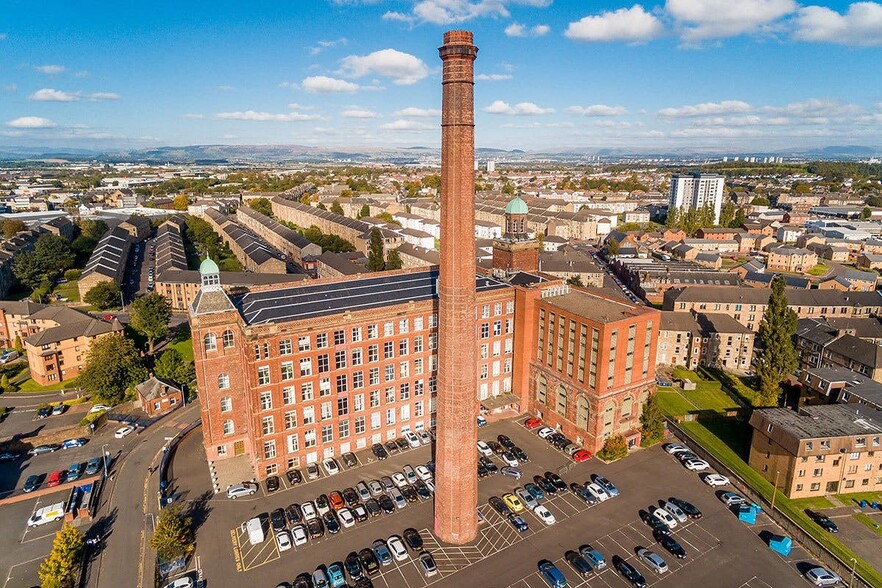
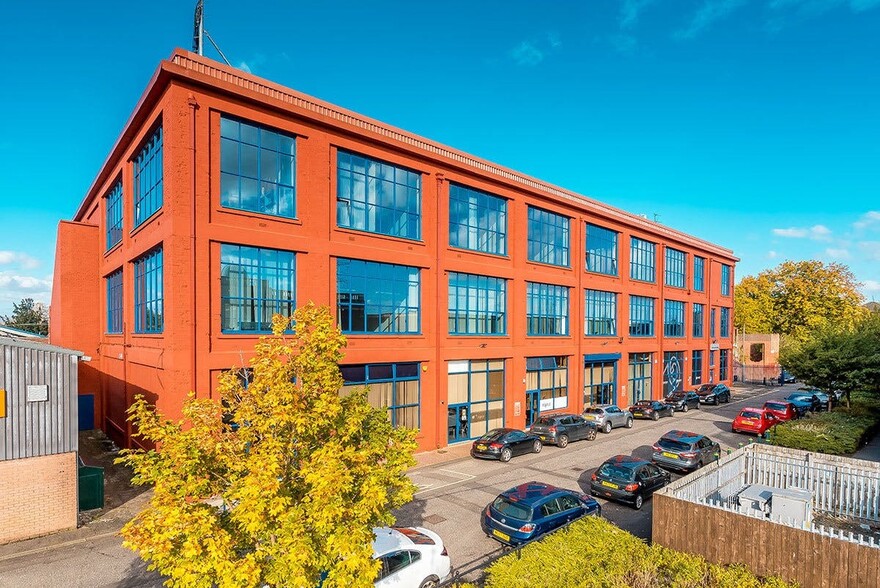
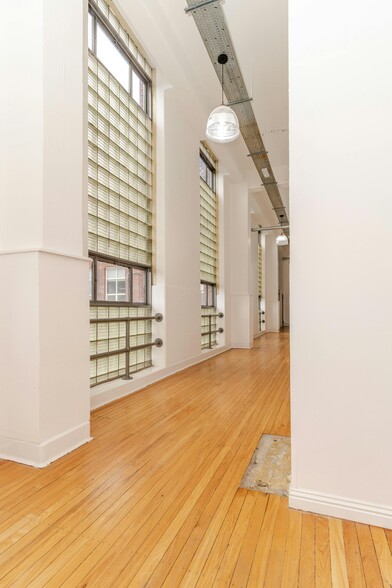
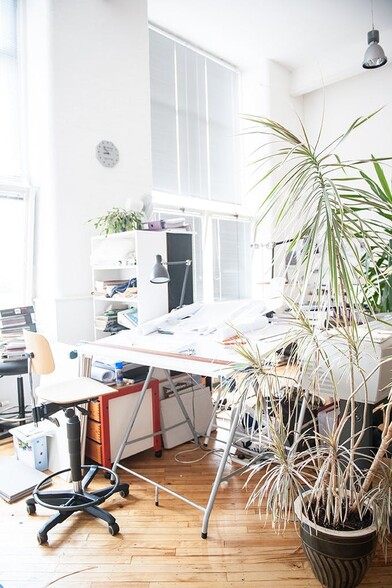
HIGHLIGHTS
- Great connectivity via A726 & A761
- Gym, Cafe and Nursery on site
- Function spaces
- Hawkhead train station nearby
- Free parking
- Super fast broadband
ALL AVAILABLE SPACES(3)
Display Rent as
- SPACE
- SIZE
- TERM
- RENT
- SPACE USE
- CONDITION
- AVAILABLE
Mile End Mill’s features include 150 – 23,000 sq ft. of office space to rent (2-250 people); staffed reception; meeting rooms with conference facilities; fully DDA compliant access and lift; on-site Café with seating area; on-site nursery; Abbey Mill Fitness Centre and Gym; bicycle parking; art deco style glass bricks and bronze framed windows; unique art deco toilet facilities; carved stone windows; terracotta ornamental balustrades; copper fish-scale domed towers.
- Use Class: Class 4
- Mostly Open Floor Plan Layout
- Wi-Fi Connectivity
- Great internal layout
- Modern facilities
- Fully Built-Out as Standard Office
- Space is in Excellent Condition
- Common Parts WC Facilities
- Open plan space
Mile End Mill’s features include 150 – 23,000 sq ft. of office space to rent (2-250 people); staffed reception; meeting rooms with conference facilities; fully DDA compliant access and lift; on-site Café with seating area; on-site nursery; Abbey Mill Fitness Centre and Gym; bicycle parking; art deco style glass bricks and bronze framed windows; unique art deco toilet facilities; carved stone windows; terracotta ornamental balustrades; copper fish-scale domed towers.
- Use Class: Class 4
- Mostly Open Floor Plan Layout
- Can be combined with additional space(s) for up to 2,060 SF of adjacent space
- Common Parts WC Facilities
- Open plan
- Fully Built-Out as Standard Office
- Space is in Excellent Condition
- Wi-Fi Connectivity
- Great internal layout
- Modern faciloties
Mile End Mill’s features include 150 – 23,000 sq ft. of office space to rent (2-250 people); staffed reception; meeting rooms with conference facilities; fully DDA compliant access and lift; on-site Café with seating area; on-site nursery; Abbey Mill Fitness Centre and Gym; bicycle parking; art deco style glass bricks and bronze framed windows; unique art deco toilet facilities; carved stone windows; terracotta ornamental balustrades; copper fish-scale domed towers.
- Use Class: Class 4
- Mostly Open Floor Plan Layout
- Can be combined with additional space(s) for up to 2,060 SF of adjacent space
- Common Parts WC Facilities
- Open plan space
- Fully Built-Out as Standard Office
- Space is in Excellent Condition
- Wi-Fi Connectivity
- Great internal layout
- Modern facilities
| Space | Size | Term | Rent | Space Use | Condition | Available |
| Ground, Ste Annex | 3,383 SF | Negotiable | £11.00 /SF/PA | Office | Full Build-Out | Now |
| 3rd Floor, Ste 3007 | 925 SF | Negotiable | £11.00 /SF/PA | Office | Full Build-Out | Now |
| 4th Floor, Ste 4016/4017 | 1,135 SF | Negotiable | £11.00 /SF/PA | Office | Full Build-Out | Now |
Ground, Ste Annex
| Size |
| 3,383 SF |
| Term |
| Negotiable |
| Rent |
| £11.00 /SF/PA |
| Space Use |
| Office |
| Condition |
| Full Build-Out |
| Available |
| Now |
3rd Floor, Ste 3007
| Size |
| 925 SF |
| Term |
| Negotiable |
| Rent |
| £11.00 /SF/PA |
| Space Use |
| Office |
| Condition |
| Full Build-Out |
| Available |
| Now |
4th Floor, Ste 4016/4017
| Size |
| 1,135 SF |
| Term |
| Negotiable |
| Rent |
| £11.00 /SF/PA |
| Space Use |
| Office |
| Condition |
| Full Build-Out |
| Available |
| Now |
PROPERTY OVERVIEW
Mile End Mill is Abbey Mill’s hub, a spacious workplace with 60 tenants in over 100 offices. The building is full of character; from little historical features to elaborate refurbishments, and natural daylight streams through generous windows. It is a space to enjoy and explore. One of the finest surviving mill buildings in Scotland, this elaborately designed building has been part of the city skyline since 1897 and holds Grade A national importance today. The original boiler house chimney stands south of the mill, a momentous 242 feet landmark visible across Paisley.
- Gym
- Raised Floor
- Restaurant
- Reception
- Bicycle Storage
- Common Parts WC Facilities
- DDA Compliant
- Lift Access
- Recessed Lighting







