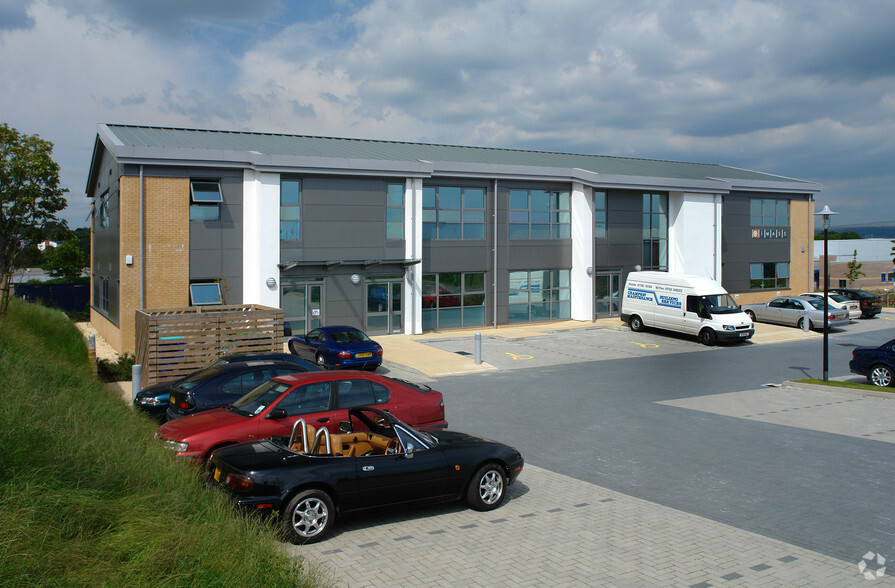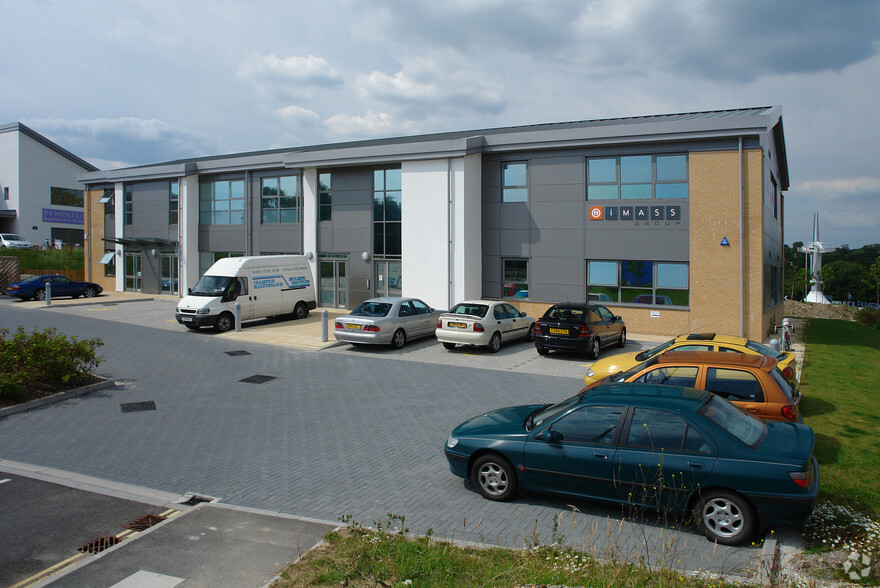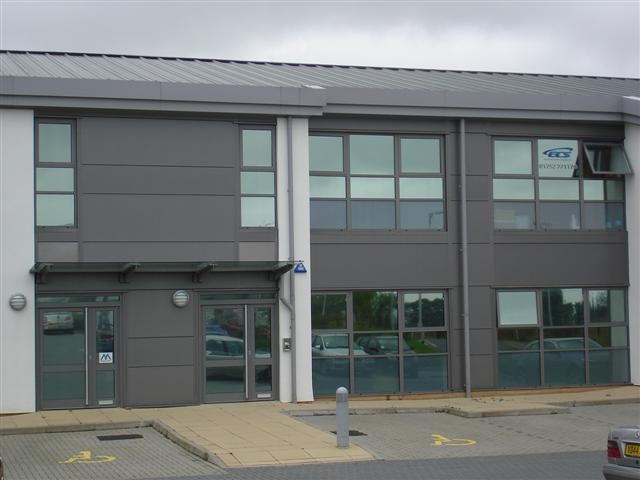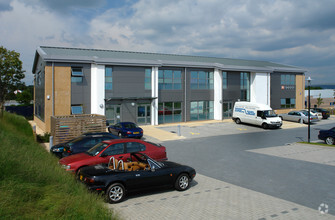
This feature is unavailable at the moment.
We apologize, but the feature you are trying to access is currently unavailable. We are aware of this issue and our team is working hard to resolve the matter.
Please check back in a few minutes. We apologize for the inconvenience.
- LoopNet Team
thank you

Your email has been sent!
Buckland House 12 William Prance Rd
1,914 SF of Office Space Available in Plymouth PL6 5WR



Sublease Highlights
- Two storey office building
- Open plan office area
- Terrace of four
Features
all available space(1)
Display Rent as
- Space
- Size
- Term
- Rent
- Space Use
- Condition
- Available
The first floor, high quality accommodation is mainly open plan with some demountable partitioning forming offices and a meeting room, with a tea point. The specification includes comfort cooling/heating, suspended ceilings with Cat II lighting, carpeted raised modular flooring for easy IT installation, and WC. Externally, are 7 dedicated parking spaces.
- Use Class: B1
- Partially Built-Out as Standard Office
- Elevator Access
- Secure Storage
- Private Restrooms
- Passenger lift included
- Sublease space available from current tenant
- Mostly Open Floor Plan Layout
- Fully Carpeted
- Energy Performance Rating - C
- New flexible lease
- Modern office specification
| Space | Size | Term | Rent | Space Use | Condition | Available |
| 1st Floor | 1,914 SF | Oct 2027 | £9.67 /SF/PA £0.81 /SF/MO £18,508 /PA £1,542 /MO | Office | Partial Build-Out | Now |
1st Floor
| Size |
| 1,914 SF |
| Term |
| Oct 2027 |
| Rent |
| £9.67 /SF/PA £0.81 /SF/MO £18,508 /PA £1,542 /MO |
| Space Use |
| Office |
| Condition |
| Partial Build-Out |
| Available |
| Now |
1st Floor
| Size | 1,914 SF |
| Term | Oct 2027 |
| Rent | £9.67 /SF/PA |
| Space Use | Office |
| Condition | Partial Build-Out |
| Available | Now |
The first floor, high quality accommodation is mainly open plan with some demountable partitioning forming offices and a meeting room, with a tea point. The specification includes comfort cooling/heating, suspended ceilings with Cat II lighting, carpeted raised modular flooring for easy IT installation, and WC. Externally, are 7 dedicated parking spaces.
- Use Class: B1
- Sublease space available from current tenant
- Partially Built-Out as Standard Office
- Mostly Open Floor Plan Layout
- Elevator Access
- Fully Carpeted
- Secure Storage
- Energy Performance Rating - C
- Private Restrooms
- New flexible lease
- Passenger lift included
- Modern office specification
Property Overview
The premises comprise a two storey self contained office building constructed in 2006 within a terrace of four.
PROPERTY FACTS
Presented by

Buckland House | 12 William Prance Rd
Hmm, there seems to have been an error sending your message. Please try again.
Thanks! Your message was sent.




