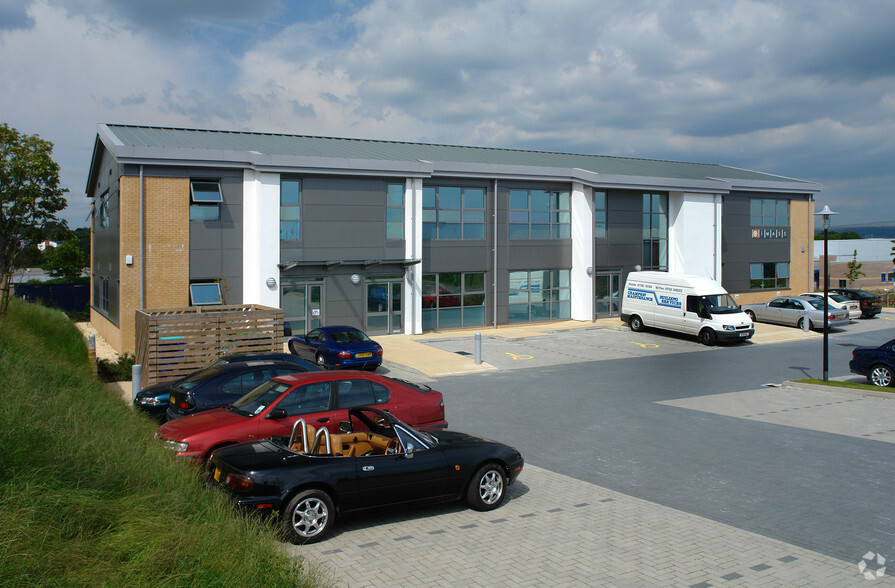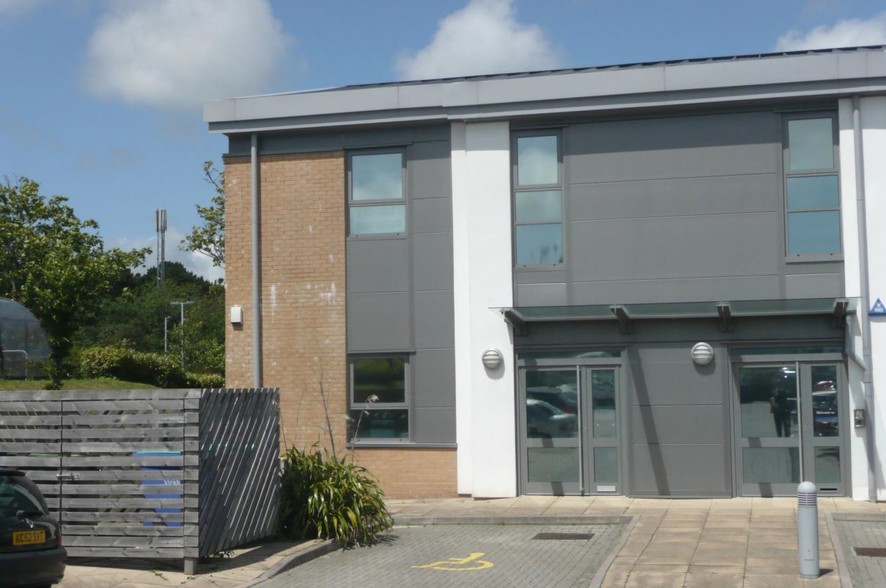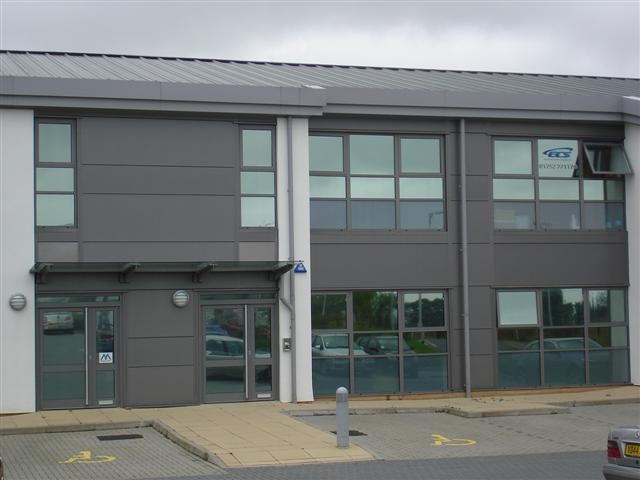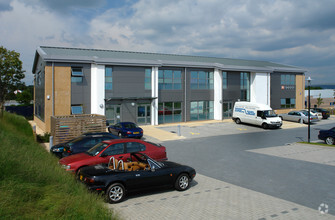
This feature is unavailable at the moment.
We apologize, but the feature you are trying to access is currently unavailable. We are aware of this issue and our team is working hard to resolve the matter.
Please check back in a few minutes. We apologize for the inconvenience.
- LoopNet Team
thank you

Your email has been sent!
12 William Prance Rd - Buckland House
1,789 SF Industrial Unit Offered at £275,000 in Plymouth PL6 5WR



Investment Highlights
- Two storey office building
- Constructed in 2006
- Terrace of 4 units
Executive Summary
The premises comprise a two storey self contained office building constructed in 2006 within a terrace of four. Situated off the A386 Plymouth to Tavistock Road, Plymouth International Business Park is ideally located to the north of Plymouth City Centre with easy access to main road, rail and Continental ferry links. The business park provides a high-quality environment designed to attract the South West’s growth sectors of medical, technology and research and development.
Property Facts
| Price | £275,000 | Building Class | B |
| Unit Size | 1,789 SF | Number of Floors | 2 |
| No. Units | 1 | Typical Floor Size | 4,586 SF |
| Total Building Size | 9,171 SF | Year Built | 2006 |
| Property Type | Light Industrial (Unit) | Lot Size | 0.21 AC |
| Property Subtype | Light Distribution | Parking Ratio | 0.76/1,000 SF |
| Sale Type | Owner User |
| Price | £275,000 |
| Unit Size | 1,789 SF |
| No. Units | 1 |
| Total Building Size | 9,171 SF |
| Property Type | Light Industrial (Unit) |
| Property Subtype | Light Distribution |
| Sale Type | Owner User |
| Building Class | B |
| Number of Floors | 2 |
| Typical Floor Size | 4,586 SF |
| Year Built | 2006 |
| Lot Size | 0.21 AC |
| Parking Ratio | 0.76/1,000 SF |
1 Unit Available
Unit 2
| Unit Size | 1,789 SF | Sale Type | Owner User |
| Price | £275,000 | Tenure | Freehold |
| Price Per SF | £153.72 | No. Parking Spaces | 6 |
| Unit Use | Industrial |
| Unit Size | 1,789 SF |
| Price | £275,000 |
| Price Per SF | £153.72 |
| Unit Use | Industrial |
| Sale Type | Owner User |
| Tenure | Freehold |
| No. Parking Spaces | 6 |
Description
The high quality, accommodation is mainly open plan with some demountable partitioning forming offices and a meeting room, with a tea point. The specification includes comfort cooling/heating, suspended ceilings with Cat II lighting, carpeted raised modular flooring for easy IT installation, ground floor accessible WC and first floor WC. Externally, are 6 dedicated parking spaces +1 disabled persons space.
Sale Notes
Available for £275,000 with vacant possession.
Amenities
- Raised Floor
- Security System
- Accent Lighting
- EPC - D
- Air Conditioning
Utilities
- Lighting
Presented by

12 William Prance Rd - Buckland House
Hmm, there seems to have been an error sending your message. Please try again.
Thanks! Your message was sent.


