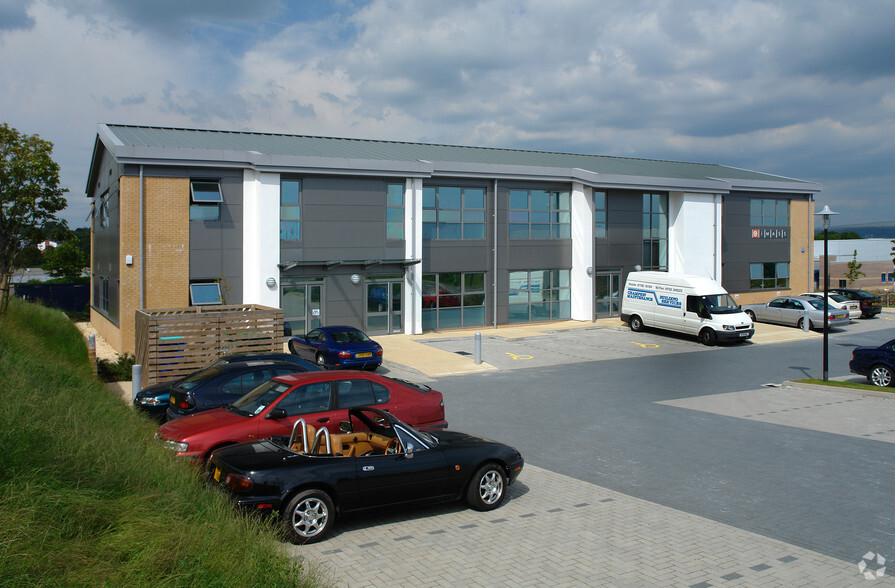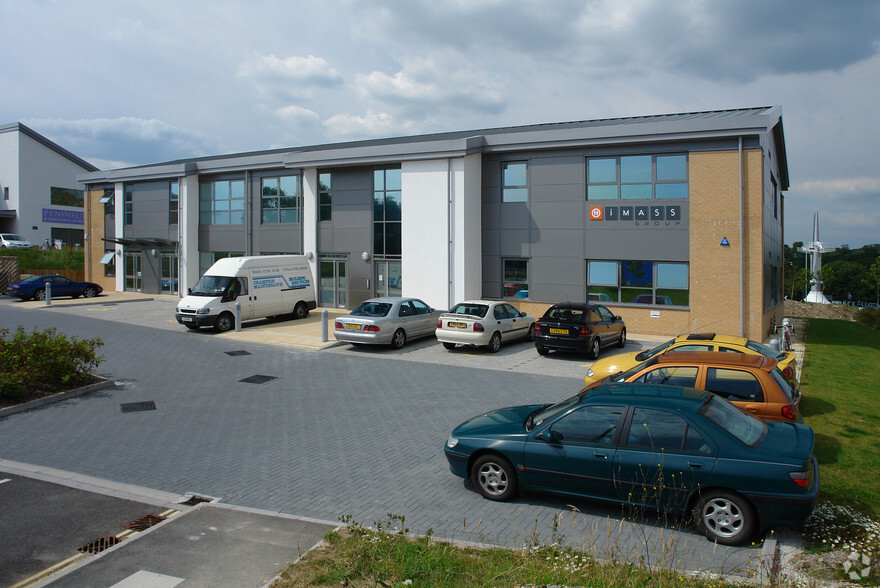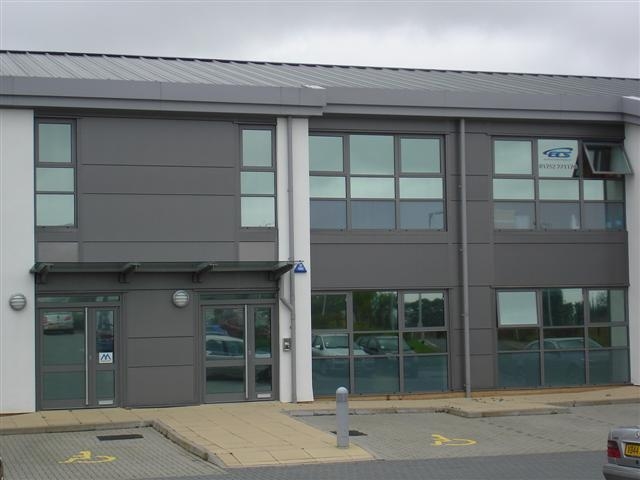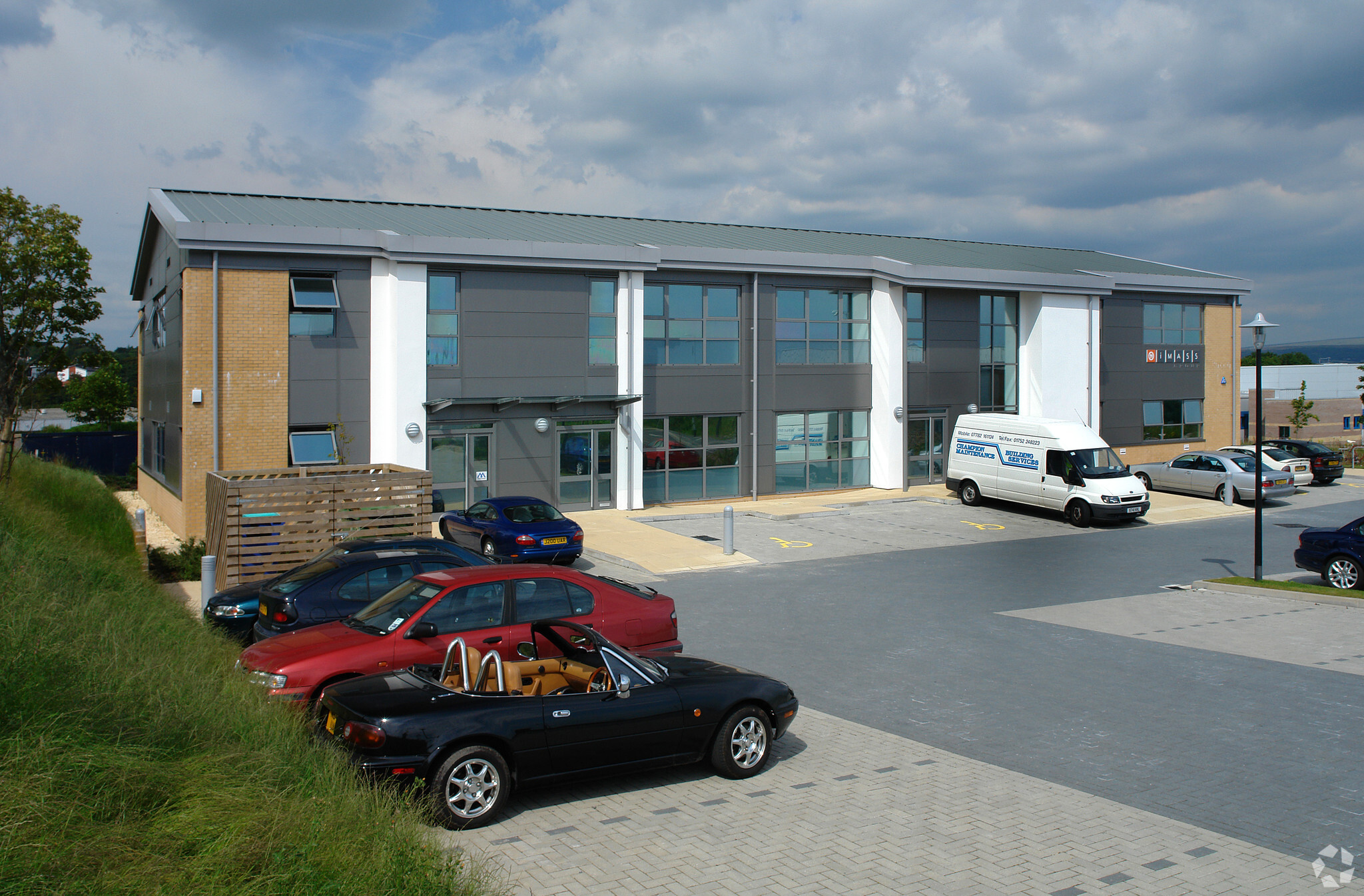Buckland House 12 William Prance Rd 1,914 SF of Office Space Available in Plymouth PL6 5WR



SUBLEASE HIGHLIGHTS
- Two storey office building
- Open plan office area
- Terrace of four
FEATURES
ALL AVAILABLE SPACE(1)
Display Rent as
- SPACE
- SIZE
- TERM
- RENT
- SPACE USE
- CONDITION
- AVAILABLE
The first floor, high quality accommodation is mainly open plan with some demountable partitioning forming offices and a meeting room, with a tea point. The specification includes comfort cooling/heating, suspended ceilings with Cat II lighting, carpeted raised modular flooring for easy IT installation, and WC. Externally, are 7 dedicated parking spaces.
- Use Class: B1
- Partially Built-Out as Standard Office
- Elevator Access
- Secure Storage
- Private Restrooms
- Passenger lift included
- Sublease space available from current tenant
- Mostly Open Floor Plan Layout
- Fully Carpeted
- Energy Performance Rating - C
- New flexible lease
- Modern office specification
| Space | Size | Term | Rent | Space Use | Condition | Available |
| 1st Floor | 1,914 SF | Oct 2027 | £9.67 /SF/PA | Office | Partial Build-Out | Now |
1st Floor
| Size |
| 1,914 SF |
| Term |
| Oct 2027 |
| Rent |
| £9.67 /SF/PA |
| Space Use |
| Office |
| Condition |
| Partial Build-Out |
| Available |
| Now |
PROPERTY OVERVIEW
The premises comprise a two storey self contained office building constructed in 2006 within a terrace of four.








