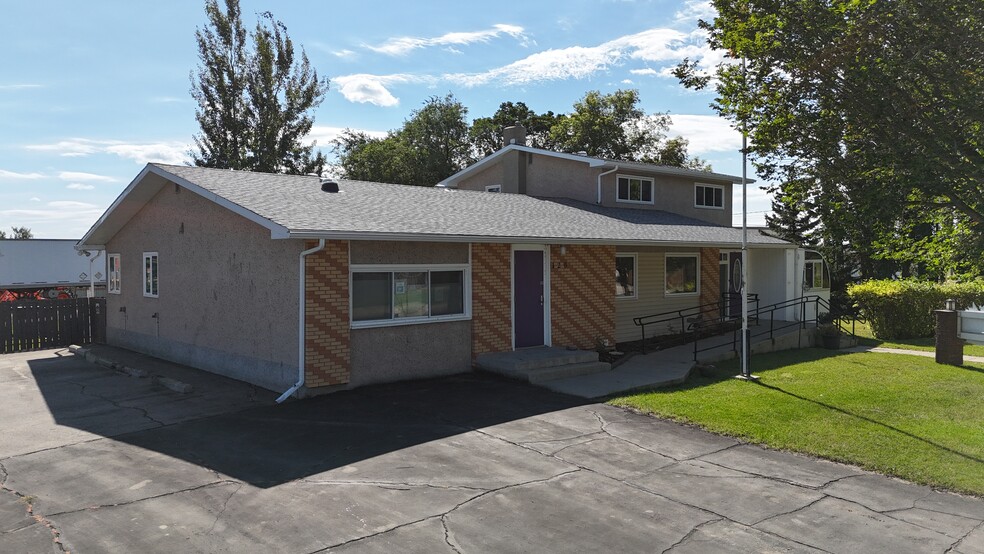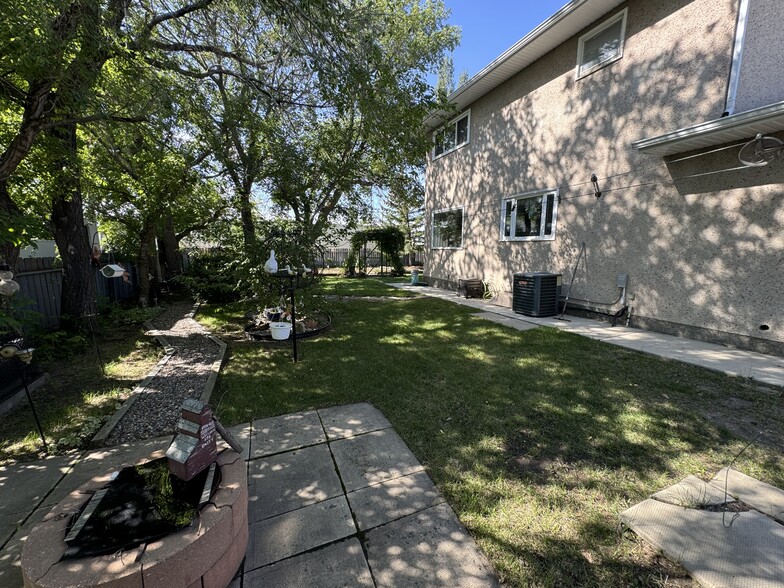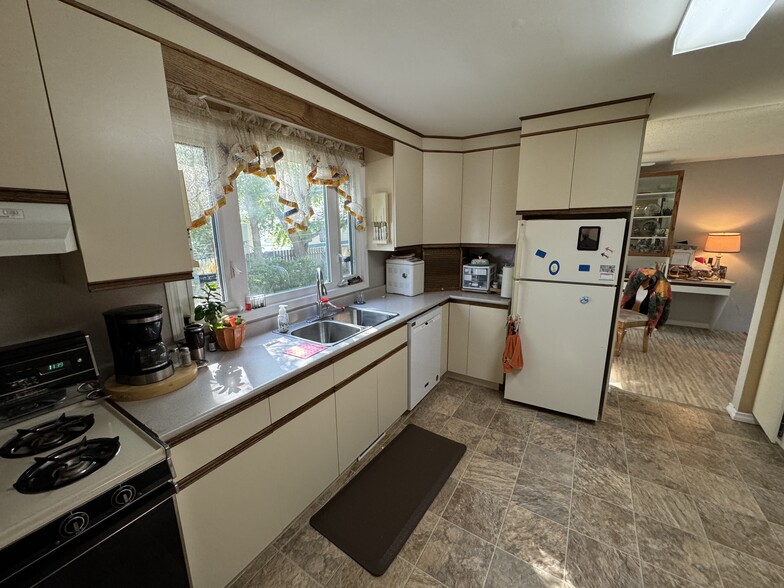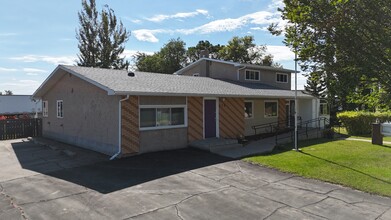
120 2 St E
This feature is unavailable at the moment.
We apologize, but the feature you are trying to access is currently unavailable. We are aware of this issue and our team is working hard to resolve the matter.
Please check back in a few minutes. We apologize for the inconvenience.
- LoopNet Team
thank you

Your email has been sent!
120 2 St E
2,780 SF Retail Building Unity, SK S0K 4L0 For Sale



Investment Highlights
- Frontage on 2nd Street East.
- Wheelchair access and ample parking.
- Central Location
Executive Summary
2,780+/- Sq. Ft. Business (currently a spa) & Home
• Can Suit Variety of Businesses/Needs
• 1,120+/- Sq. Ft. Residence w/ Basement
• 3 Bed, 2 Bath, Kitchen, Living Room & Dining Area
• 1,660 Sq. Ft. for Reception & Spa Rooms (3)
• Storage w/ Laundry, Washrooms (2) & Office
• Basement w/ Laundry, Furnaces (2) & Water Heaters (2)
• 100-Amp Panels (2) w/ Separate Meters
• Air Conditioning Unit for Each Section
• New Shingles, Eaves, Fascia, Soffits & Downspouts (2020)
• Heated Solarium (2001)
• Fenced Yard w/Large Garden & Shed
• Wheelchair Access & Ample Parking
• Commercial (C1 & C2) Zoning, 2024 taxes $3,147.98
This property to be sold by unreserved auction from Marketplace E, December 3, 2024.
Parcel 1 – Lot 1 Block/Parcel 46 Plan 64S08762 Ext 0 – Mixed Use Property
Endless possibilities await with this flexible piece of mixed-use property in the heart of Unity, SK, that is currently used for a home-based spa business. The building is a former RCMP barracks constructed in 1967 that was converted into a spa when it was purchased in 1998. The total square footage is 2,780+/-, including 1,120+/- square feet dedicated to the residence and 1,660+/- square feet devoted to the commercial portion. This unique character space is quite flexible and can accommodate a variety of businesses and needs. The home consists of three bedrooms, two bathrooms, kitchen, living room, dining space, and basement with ample storage. The basement also has a washer/dryer set, two furnaces, two water heaters, and two 100-amp panels with separate meters. The commercial portion includes front retail space, a reception desk, three treatment rooms, storage and laundry, two washrooms, and a large office. The building, which is serviced by two air conditioning units for each portion, has had a majority of the windows replaced, along with new shingles, eaves, fascia, soffits, and downspouts added in 2020. A heated solarium added in 2001 was used as a waiting area and reading nook for the spa. Lastly, the building is wheelchair accessible with parking on both the north and west sides, while the zoning is Commercial (C1 & C2).
Property may be viewed by appointment
• Can Suit Variety of Businesses/Needs
• 1,120+/- Sq. Ft. Residence w/ Basement
• 3 Bed, 2 Bath, Kitchen, Living Room & Dining Area
• 1,660 Sq. Ft. for Reception & Spa Rooms (3)
• Storage w/ Laundry, Washrooms (2) & Office
• Basement w/ Laundry, Furnaces (2) & Water Heaters (2)
• 100-Amp Panels (2) w/ Separate Meters
• Air Conditioning Unit for Each Section
• New Shingles, Eaves, Fascia, Soffits & Downspouts (2020)
• Heated Solarium (2001)
• Fenced Yard w/Large Garden & Shed
• Wheelchair Access & Ample Parking
• Commercial (C1 & C2) Zoning, 2024 taxes $3,147.98
This property to be sold by unreserved auction from Marketplace E, December 3, 2024.
Parcel 1 – Lot 1 Block/Parcel 46 Plan 64S08762 Ext 0 – Mixed Use Property
Endless possibilities await with this flexible piece of mixed-use property in the heart of Unity, SK, that is currently used for a home-based spa business. The building is a former RCMP barracks constructed in 1967 that was converted into a spa when it was purchased in 1998. The total square footage is 2,780+/-, including 1,120+/- square feet dedicated to the residence and 1,660+/- square feet devoted to the commercial portion. This unique character space is quite flexible and can accommodate a variety of businesses and needs. The home consists of three bedrooms, two bathrooms, kitchen, living room, dining space, and basement with ample storage. The basement also has a washer/dryer set, two furnaces, two water heaters, and two 100-amp panels with separate meters. The commercial portion includes front retail space, a reception desk, three treatment rooms, storage and laundry, two washrooms, and a large office. The building, which is serviced by two air conditioning units for each portion, has had a majority of the windows replaced, along with new shingles, eaves, fascia, soffits, and downspouts added in 2020. A heated solarium added in 2001 was used as a waiting area and reading nook for the spa. Lastly, the building is wheelchair accessible with parking on both the north and west sides, while the zoning is Commercial (C1 & C2).
Property may be viewed by appointment
Property Facts
Sale Type
Investment
Sale Condition
Auction Sale
Property Type
Retail
Property Subtype
Retail
Building Size
2,780 SF
Building Class
C
Year Built
1980
Tenancy
Single
Number of Floors
1
Building FAR
0.07
Land Acres
0.90 AC
Zoning
C1 - Commercial
1 of 7
VIDEOS
3D TOUR
PHOTOS
STREET VIEW
STREET
MAP
Presented by

120 2 St E
Already a member? Log In
Hmm, there seems to have been an error sending your message. Please try again.
Thanks! Your message was sent.


