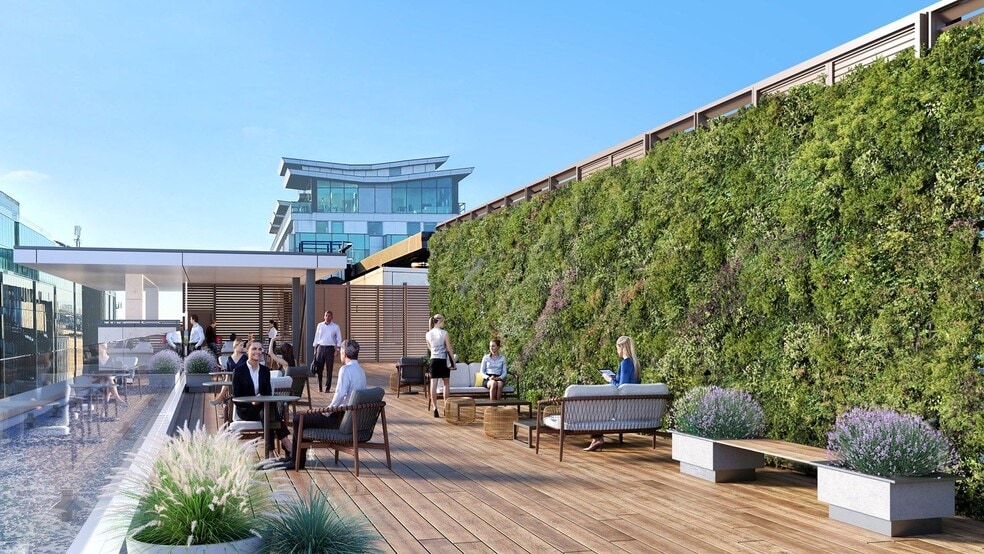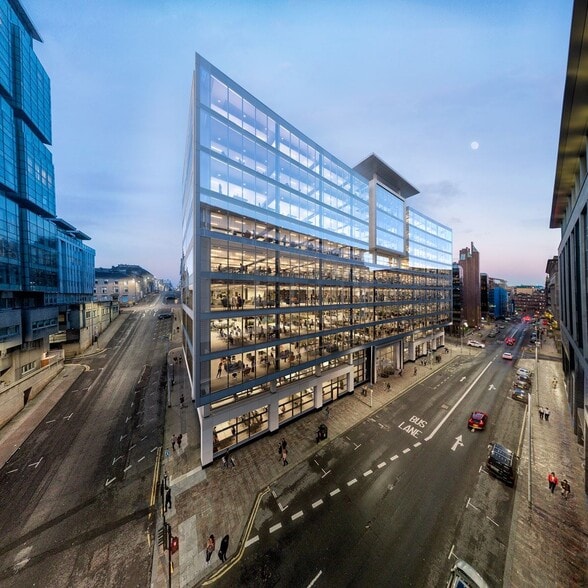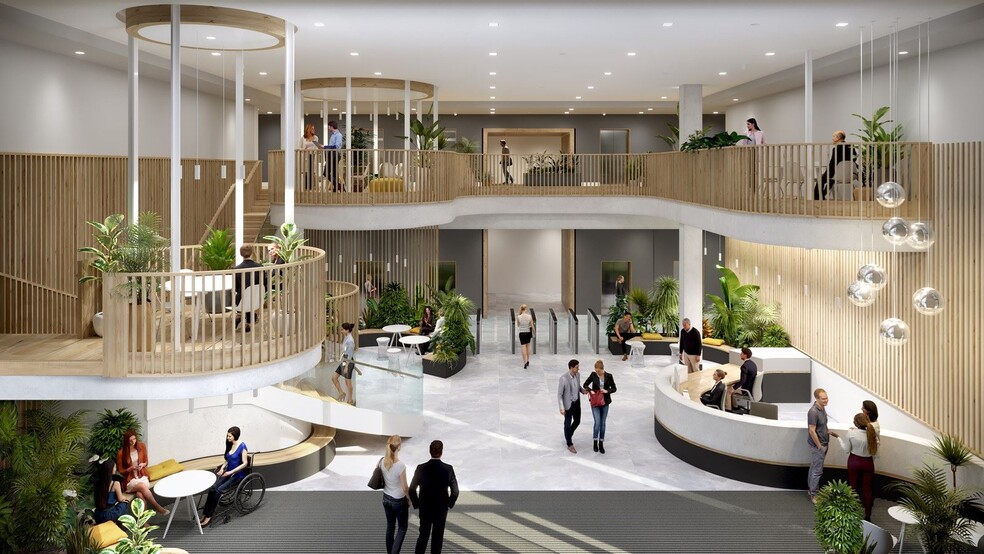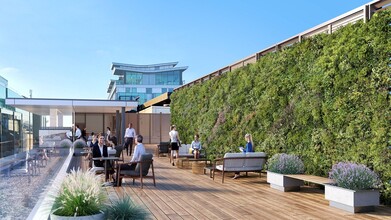
This feature is unavailable at the moment.
We apologize, but the feature you are trying to access is currently unavailable. We are aware of this issue and our team is working hard to resolve the matter.
Please check back in a few minutes. We apologize for the inconvenience.
- LoopNet Team
thank you

Your email has been sent!
Aurora 120 Bothwell St
5,771 - 37,930 SF of 5-Star Office Space Available in Glasgow G2 7JS



Highlights
- Glasgow's smartest & most sustainable office
- Double height reception with integrated meeting & café space
- Auditorium, Podcast and Townhall meeting space
- 174,000 sq ft over 10 floors with flexible floor plates of 19,300 sq ft (typical floor)
- 4,000 sq ft rooftop terrace, wellness area & fitness studio
- High quality ‘end of trip’ facilities - 200 cycle racks, 200 lockers & 21 showers
all available spaces(4)
Display Rent as
- Space
- Size
- Term
- Rent
- Space Use
- Condition
- Available
The property comprises 6,206 SQ FT of office space arranged over the ground floor. The space has been newly refurbished and benefits from raised floors, WC and energy efficient heating and cooling.
- Use Class: Class 1A
- Open Floor Plan Layout
- Can be combined with additional space(s) for up to 37,930 SF of adjacent space
- Raised Floor
- Private Restrooms
- Raised floors
- WC
- Fully Built-Out as Standard Office
- Fits 16 - 50 People
- Central Air Conditioning
- Energy Performance Rating - C
- Newly refurbished
- Energy efficient heating and cooling
The property comprises 6,407 SQ FT of office space arranged over the first floor. The space has been newly refurbished and benefits from raised floors, WC and energy efficient heating and cooling.
- Use Class: Class 1A
- Open Floor Plan Layout
- Can be combined with additional space(s) for up to 37,930 SF of adjacent space
- Raised Floor
- Private Restrooms
- Raised floors
- WC
- Fully Built-Out as Standard Office
- Fits 17 - 52 People
- Central Air Conditioning
- Energy Performance Rating - C
- Newly refurbished
- Energy efficient heating and cooling
The property comprises 5,771 SQ FT of office space arranged over the first floor. The space has been newly refurbished and benefits from raised floors, WC and energy efficient heating and cooling.
- Use Class: Class 1A
- Open Floor Plan Layout
- Can be combined with additional space(s) for up to 37,930 SF of adjacent space
- Raised Floor
- Private Restrooms
- Raised floors
- WC
- Fully Built-Out as Standard Office
- Fits 15 - 47 People
- Central Air Conditioning
- Energy Performance Rating - C
- Newly refurbished
- Energy efficient heating and cooling
The property comprises 13,318 SQ FT of office space arranged over the fourth floor. The space has been newly refurbished and benefits from raised floors, WC and energy efficient heating and cooling.
- Use Class: Class 1A
- Open Floor Plan Layout
- Can be combined with additional space(s) for up to 37,930 SF of adjacent space
- Raised Floor
- Private Restrooms
- Raised floors
- WC
- Fully Built-Out as Standard Office
- Fits 34 - 107 People
- Central Air Conditioning
- Energy Performance Rating - C
- Newly refurbished
- Energy efficient heating and cooling
| Space | Size | Term | Rent | Space Use | Condition | Available |
| Ground, Ste East | 6,206 SF | Negotiable | Upon Application Upon Application Upon Application Upon Application Upon Application Upon Application | Office | Full Build-Out | Now |
| 1st Floor, Ste East | 6,407 SF | Negotiable | Upon Application Upon Application Upon Application Upon Application Upon Application Upon Application | Office | Full Build-Out | Now |
| 1st Floor, Ste West | 5,771 SF | Negotiable | Upon Application Upon Application Upon Application Upon Application Upon Application Upon Application | Office | Full Build-Out | Now |
| 4th Floor | 19,546 SF | Negotiable | Upon Application Upon Application Upon Application Upon Application Upon Application Upon Application | Office | Full Build-Out | Now |
Ground, Ste East
| Size |
| 6,206 SF |
| Term |
| Negotiable |
| Rent |
| Upon Application Upon Application Upon Application Upon Application Upon Application Upon Application |
| Space Use |
| Office |
| Condition |
| Full Build-Out |
| Available |
| Now |
1st Floor, Ste East
| Size |
| 6,407 SF |
| Term |
| Negotiable |
| Rent |
| Upon Application Upon Application Upon Application Upon Application Upon Application Upon Application |
| Space Use |
| Office |
| Condition |
| Full Build-Out |
| Available |
| Now |
1st Floor, Ste West
| Size |
| 5,771 SF |
| Term |
| Negotiable |
| Rent |
| Upon Application Upon Application Upon Application Upon Application Upon Application Upon Application |
| Space Use |
| Office |
| Condition |
| Full Build-Out |
| Available |
| Now |
4th Floor
| Size |
| 19,546 SF |
| Term |
| Negotiable |
| Rent |
| Upon Application Upon Application Upon Application Upon Application Upon Application Upon Application |
| Space Use |
| Office |
| Condition |
| Full Build-Out |
| Available |
| Now |
Ground, Ste East
| Size | 6,206 SF |
| Term | Negotiable |
| Rent | Upon Application |
| Space Use | Office |
| Condition | Full Build-Out |
| Available | Now |
The property comprises 6,206 SQ FT of office space arranged over the ground floor. The space has been newly refurbished and benefits from raised floors, WC and energy efficient heating and cooling.
- Use Class: Class 1A
- Fully Built-Out as Standard Office
- Open Floor Plan Layout
- Fits 16 - 50 People
- Can be combined with additional space(s) for up to 37,930 SF of adjacent space
- Central Air Conditioning
- Raised Floor
- Energy Performance Rating - C
- Private Restrooms
- Newly refurbished
- Raised floors
- Energy efficient heating and cooling
- WC
1st Floor, Ste East
| Size | 6,407 SF |
| Term | Negotiable |
| Rent | Upon Application |
| Space Use | Office |
| Condition | Full Build-Out |
| Available | Now |
The property comprises 6,407 SQ FT of office space arranged over the first floor. The space has been newly refurbished and benefits from raised floors, WC and energy efficient heating and cooling.
- Use Class: Class 1A
- Fully Built-Out as Standard Office
- Open Floor Plan Layout
- Fits 17 - 52 People
- Can be combined with additional space(s) for up to 37,930 SF of adjacent space
- Central Air Conditioning
- Raised Floor
- Energy Performance Rating - C
- Private Restrooms
- Newly refurbished
- Raised floors
- Energy efficient heating and cooling
- WC
1st Floor, Ste West
| Size | 5,771 SF |
| Term | Negotiable |
| Rent | Upon Application |
| Space Use | Office |
| Condition | Full Build-Out |
| Available | Now |
The property comprises 5,771 SQ FT of office space arranged over the first floor. The space has been newly refurbished and benefits from raised floors, WC and energy efficient heating and cooling.
- Use Class: Class 1A
- Fully Built-Out as Standard Office
- Open Floor Plan Layout
- Fits 15 - 47 People
- Can be combined with additional space(s) for up to 37,930 SF of adjacent space
- Central Air Conditioning
- Raised Floor
- Energy Performance Rating - C
- Private Restrooms
- Newly refurbished
- Raised floors
- Energy efficient heating and cooling
- WC
4th Floor
| Size | 19,546 SF |
| Term | Negotiable |
| Rent | Upon Application |
| Space Use | Office |
| Condition | Full Build-Out |
| Available | Now |
The property comprises 13,318 SQ FT of office space arranged over the fourth floor. The space has been newly refurbished and benefits from raised floors, WC and energy efficient heating and cooling.
- Use Class: Class 1A
- Fully Built-Out as Standard Office
- Open Floor Plan Layout
- Fits 34 - 107 People
- Can be combined with additional space(s) for up to 37,930 SF of adjacent space
- Central Air Conditioning
- Raised Floor
- Energy Performance Rating - C
- Private Restrooms
- Newly refurbished
- Raised floors
- Energy efficient heating and cooling
- WC
Property Overview
Bothwell Street is the premier office location in Glasgow’s Central Business District, contained within the heart of the city centre, offering a vast array of amenities.
- 24 Hour Access
- Atrium
- Bus Route
- Controlled Access
- Concierge
- Conferencing Facility
- Fitness Centre
- Property Manager on Site
- Raised Floor
- EPC - A
- Roof Terrace
- Storage Space
- Car Charging Station
- DDA Compliant
- Demised WC facilities
- Lift Access
- Natural Light
- Open-Plan
- Suspended Ceilings
- Sky Terrace
- Outdoor Seating
- Air Conditioning
- Balcony
- On-Site Security Staff
PROPERTY FACTS
SELECT TENANTS
- Floor
- Tenant Name
- Industry
- 3rd
- Arcadis
- Construction
- 2nd
- Cubo Works
- Administrative and Support Services
- 3rd
- News UK
- Retailer
- 8th
- PWC
- Administrative and Support Services
- Multiple
- SSE
- Utilities
Presented by

Aurora | 120 Bothwell St
Hmm, there seems to have been an error sending your message. Please try again.
Thanks! Your message was sent.





