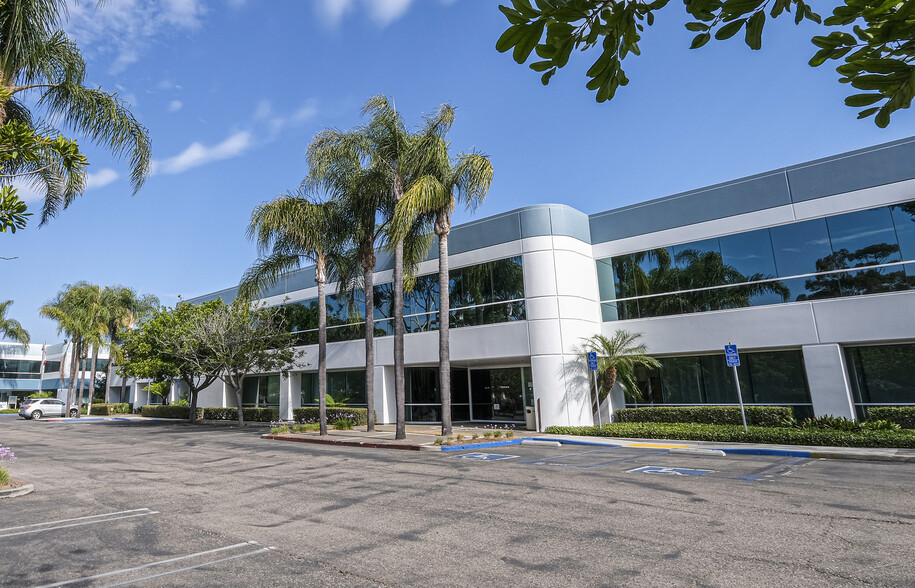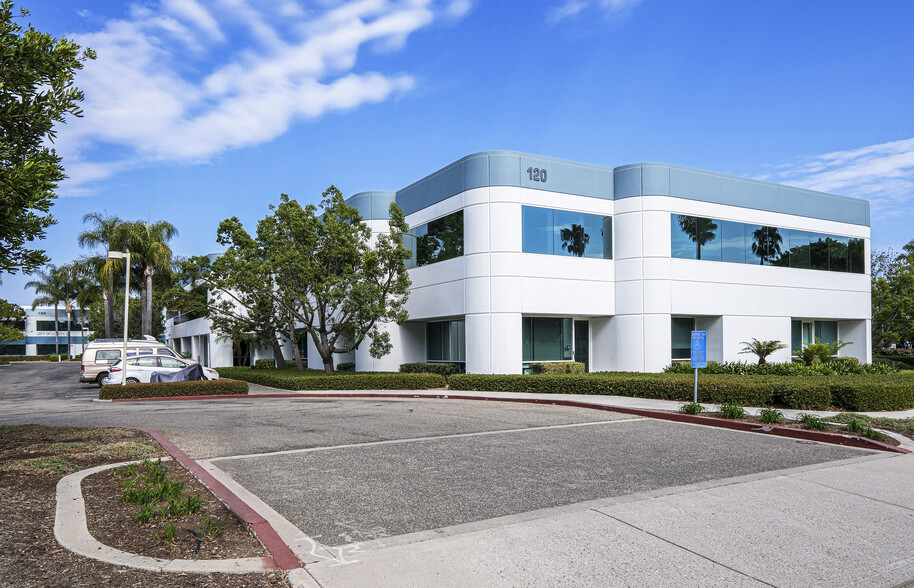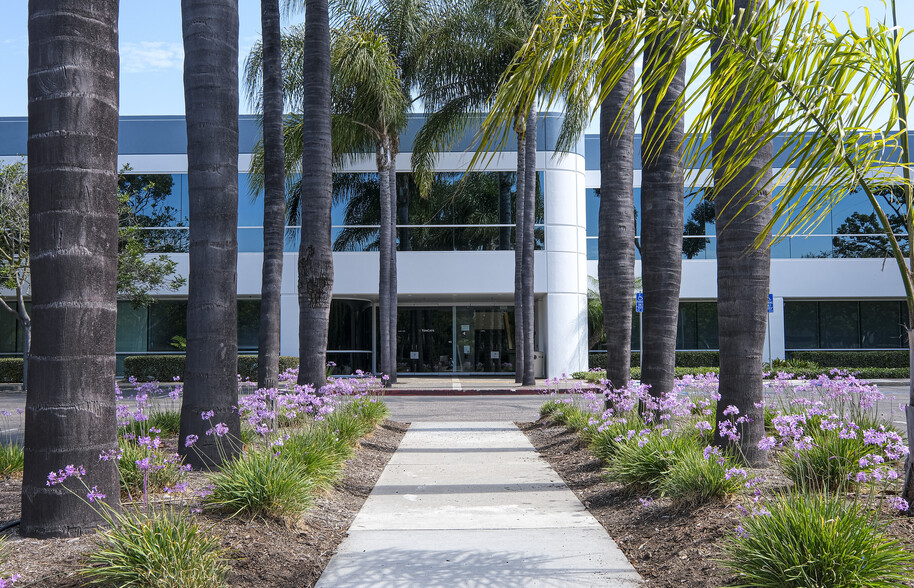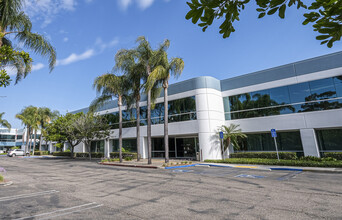
This feature is unavailable at the moment.
We apologize, but the feature you are trying to access is currently unavailable. We are aware of this issue and our team is working hard to resolve the matter.
Please check back in a few minutes. We apologize for the inconvenience.
- LoopNet Team
thank you

Your email has been sent!
Office and R&D/Industrial Space 120 Cremona Dr
2,936 - 18,244 SF of Office Space Available in Goleta, CA 93117



Highlights
- Best-in-class project, consisting of 3 office/R&D buildings over 11 acres in the Goleta tech corridor
- Attractive for Creative Office, Traditional Office, Research and Development, or Lab.
- Easy access to freeway, UCSB, and Santa Barbara Airport.
- Core location in Goleta’s hub for tech, engineering, defense contractors, and medical device companies.
all available spaces(4)
Display Rent as
- Space
- Size
- Term
- Rent
- Space Use
- Condition
- Available
Suite 230 4,536 RSF $1.85 NNN
- Lease rate does not include utilities, property expenses or building services
- Office intensive layout
- Central Air Conditioning
- Efficient layout and suite size
- Fully Built-Out as Standard Office
- Fits 12 - 37 People
- Natural Light
Suites 270, 280, & 290 available with turn key R&D or lab conversion per tenant specifications
- Lease rate does not include utilities, property expenses or building services
- Mostly Open Floor Plan Layout
- Central Air Conditioning
- turn key R&D or lab conversion
- Fully Built-Out as Research and Development Space
- Fits 14 - 42 People
- Laboratory
Suites 270, 280, & 290 available with turn key R&D or lab conversion per tenant specifications
- Lease rate does not include utilities, property expenses or building services
- Mostly Open Floor Plan Layout
- Central Air Conditioning
- Fully Built-Out as Research and Development Space
- Fits 14 - 45 People
- turn key R&D or lab conversion
Suites 270, 280, & 290 available with turn key R&D or lab conversion per tenant specifications
- Lease rate does not include utilities, property expenses or building services
- Mostly Open Floor Plan Layout
- Central Air Conditioning
- Fully Built-Out as Research and Development Space
- Fits 8 - 24 People
- turn key R&D or lab conversion
| Space | Size | Term | Rent | Space Use | Condition | Available |
| 2nd Floor, Ste 230 | 4,536 SF | Negotiable | £17.48 /SF/PA £1.46 /SF/MO £188.14 /m²/PA £15.68 /m²/MO £79,282 /PA £6,607 /MO | Office | Full Build-Out | Now |
| 2nd Floor, Ste 270 | 5,238 SF | Negotiable | £18.42 /SF/PA £1.54 /SF/MO £198.31 /m²/PA £16.53 /m²/MO £96,501 /PA £8,042 /MO | Office | Full Build-Out | Now |
| 2nd Floor, Ste 280 | 5,534 SF | Negotiable | £18.42 /SF/PA £1.54 /SF/MO £198.31 /m²/PA £16.53 /m²/MO £101,954 /PA £8,496 /MO | Office | Full Build-Out | Now |
| 2nd Floor, Ste 290 | 2,936 SF | Negotiable | £18.42 /SF/PA £1.54 /SF/MO £198.31 /m²/PA £16.53 /m²/MO £54,091 /PA £4,508 /MO | Office | Full Build-Out | Now |
2nd Floor, Ste 230
| Size |
| 4,536 SF |
| Term |
| Negotiable |
| Rent |
| £17.48 /SF/PA £1.46 /SF/MO £188.14 /m²/PA £15.68 /m²/MO £79,282 /PA £6,607 /MO |
| Space Use |
| Office |
| Condition |
| Full Build-Out |
| Available |
| Now |
2nd Floor, Ste 270
| Size |
| 5,238 SF |
| Term |
| Negotiable |
| Rent |
| £18.42 /SF/PA £1.54 /SF/MO £198.31 /m²/PA £16.53 /m²/MO £96,501 /PA £8,042 /MO |
| Space Use |
| Office |
| Condition |
| Full Build-Out |
| Available |
| Now |
2nd Floor, Ste 280
| Size |
| 5,534 SF |
| Term |
| Negotiable |
| Rent |
| £18.42 /SF/PA £1.54 /SF/MO £198.31 /m²/PA £16.53 /m²/MO £101,954 /PA £8,496 /MO |
| Space Use |
| Office |
| Condition |
| Full Build-Out |
| Available |
| Now |
2nd Floor, Ste 290
| Size |
| 2,936 SF |
| Term |
| Negotiable |
| Rent |
| £18.42 /SF/PA £1.54 /SF/MO £198.31 /m²/PA £16.53 /m²/MO £54,091 /PA £4,508 /MO |
| Space Use |
| Office |
| Condition |
| Full Build-Out |
| Available |
| Now |
2nd Floor, Ste 230
| Size | 4,536 SF |
| Term | Negotiable |
| Rent | £17.48 /SF/PA |
| Space Use | Office |
| Condition | Full Build-Out |
| Available | Now |
Suite 230 4,536 RSF $1.85 NNN
- Lease rate does not include utilities, property expenses or building services
- Fully Built-Out as Standard Office
- Office intensive layout
- Fits 12 - 37 People
- Central Air Conditioning
- Natural Light
- Efficient layout and suite size
2nd Floor, Ste 270
| Size | 5,238 SF |
| Term | Negotiable |
| Rent | £18.42 /SF/PA |
| Space Use | Office |
| Condition | Full Build-Out |
| Available | Now |
Suites 270, 280, & 290 available with turn key R&D or lab conversion per tenant specifications
- Lease rate does not include utilities, property expenses or building services
- Fully Built-Out as Research and Development Space
- Mostly Open Floor Plan Layout
- Fits 14 - 42 People
- Central Air Conditioning
- Laboratory
- turn key R&D or lab conversion
2nd Floor, Ste 280
| Size | 5,534 SF |
| Term | Negotiable |
| Rent | £18.42 /SF/PA |
| Space Use | Office |
| Condition | Full Build-Out |
| Available | Now |
Suites 270, 280, & 290 available with turn key R&D or lab conversion per tenant specifications
- Lease rate does not include utilities, property expenses or building services
- Fully Built-Out as Research and Development Space
- Mostly Open Floor Plan Layout
- Fits 14 - 45 People
- Central Air Conditioning
- turn key R&D or lab conversion
2nd Floor, Ste 290
| Size | 2,936 SF |
| Term | Negotiable |
| Rent | £18.42 /SF/PA |
| Space Use | Office |
| Condition | Full Build-Out |
| Available | Now |
Suites 270, 280, & 290 available with turn key R&D or lab conversion per tenant specifications
- Lease rate does not include utilities, property expenses or building services
- Fully Built-Out as Research and Development Space
- Mostly Open Floor Plan Layout
- Fits 8 - 24 People
- Central Air Conditioning
- turn key R&D or lab conversion
Property Overview
Remodeled second-floor suites in the high-identity Tech Park @ Cremona campus with abundant parking and onsite gym. The suites are being built by the landlord to provide efficient layouts and suite sizes. The project is situated in a core location along Goleta’s tech corridor, with easy access to Hwy 101, UCSB, and Santa Barbara Airport. Available Space: Suite 290 - 2,936 SF Suite 280 - 5,534 SF Suite 270 - 5,238 SF Rate: 1.95 NNN Suite 230 - 4,536 SF Rate: 1.85 NNN Available: Now Parking: 3/1,000 SF Ceiling Height: 9’-12’ Floor: First & Second Elevator: Yes Sprinklers: Yes Restrooms: Two common sets on each floor Amenities: Outdoor seating, campus gym, food & beverage amenities nearby
- Fitness Centre
- Signage
PROPERTY FACTS
Presented by

Office and R&D/Industrial Space | 120 Cremona Dr
Hmm, there seems to have been an error sending your message. Please try again.
Thanks! Your message was sent.



