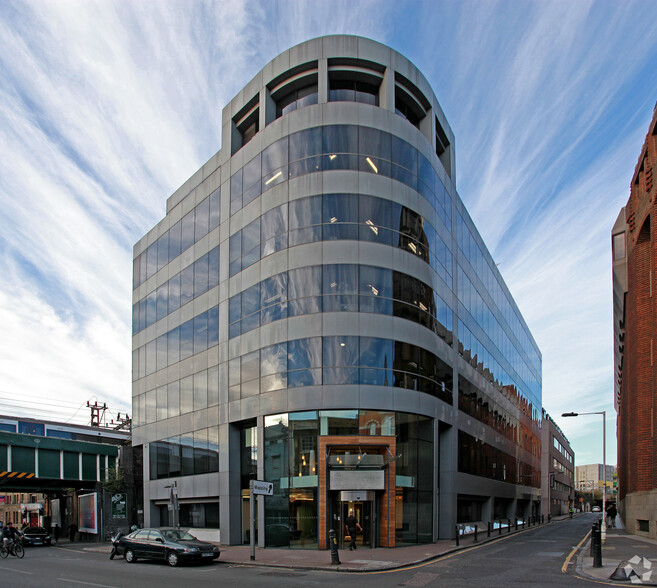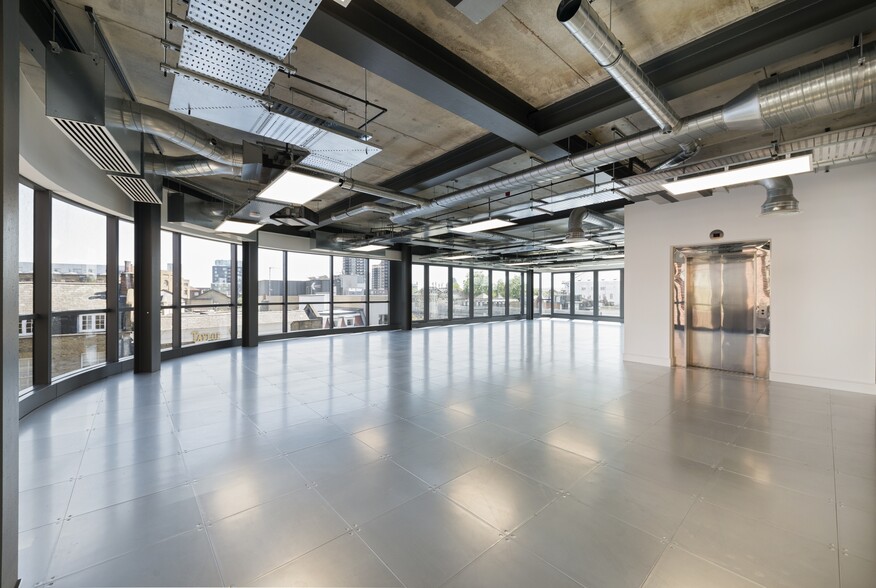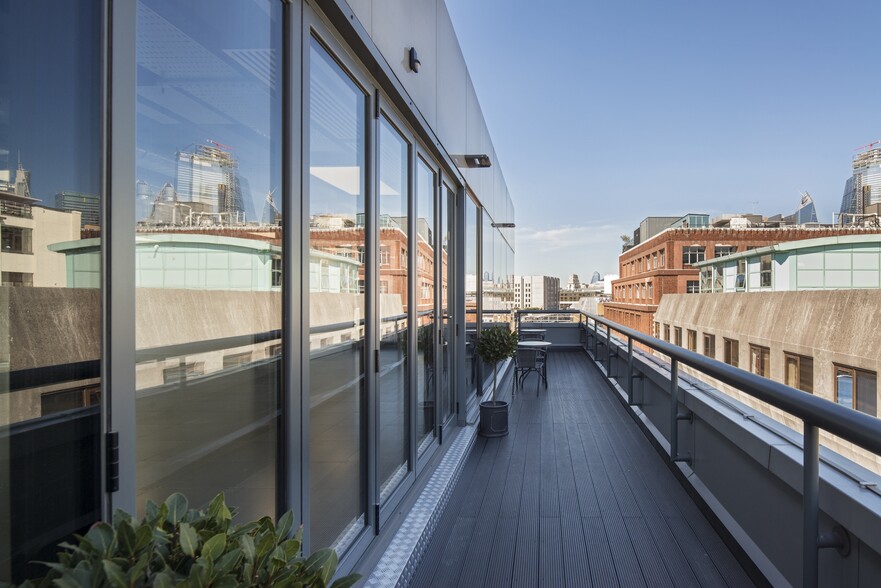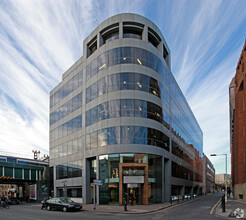
This feature is unavailable at the moment.
We apologize, but the feature you are trying to access is currently unavailable. We are aware of this issue and our team is working hard to resolve the matter.
Please check back in a few minutes. We apologize for the inconvenience.
- LoopNet Team
thank you

Your email has been sent!
120 Leman St
2,833 - 27,946 SF of 4-Star Office Space Available in London E1 8EU



Highlights
- Great local amenities
- 0.23 miles away from Tower Gateway DLR Station
- 0.19 miles away from Aldgate East Underground Station
all available spaces(6)
Display Rent as
- Space
- Size
- Term
- Rent
- Space Use
- Condition
- Available
The property comprises an office building over eight floors, with the common parts and ground floor reception having been recently refurbished. The individually available floors offer contemporary workspace with exposed services and impressive views over London’s skyline. The property has new metal floors and exposed steels, excellent natural light and WC’s on each floor. Guide price from £49.50 to £52.50.
- Use Class: E
- Mostly Open Floor Plan Layout
- Can be combined with additional space(s) for up to 5,696 SF of adjacent space
- Energy Performance Rating - D
- Floor to Ceiling Windows
- LED Lights
- Partially Built-Out as Standard Office
- Fits 8 - 23 People
- Shower Facilities
- Private Restrooms
- Efficient Floor Plates
- Ample natural light
The property comprises an office building over eight floors, with the common parts and ground floor reception having been recently refurbished. The individually available floors offer contemporary workspace with exposed services and impressive views over London’s skyline. The property has new metal floors and exposed steels, excellent natural light and WC’s on each floor.
- Use Class: E
- Mostly Open Floor Plan Layout
- Can be combined with additional space(s) for up to 5,696 SF of adjacent space
- Energy Performance Rating - D
- Floor to Ceiling Windows
- LED Lights
- Partially Built-Out as Standard Office
- Fits 8 - 23 People
- Shower Facilities
- Private Restrooms
- Efficient Floor Plates
- Ample natural light
The property comprises an office building over eight floors, with the common parts and ground floor reception having been recently refurbished. The individually available floors offer contemporary workspace with exposed services and impressive views over London’s skyline. The property has new metal floors and exposed steels, excellent natural light and WC’s on each floor.
- Use Class: E
- Mostly Open Floor Plan Layout
- Can be combined with additional space(s) for up to 22,250 SF of adjacent space
- Energy Performance Rating - D
- Floor to Ceiling Windows
- LED Lights
- Partially Built-Out as Standard Office
- Fits 15 - 47 People
- Shower Facilities
- Private Restrooms
- Efficient Floor Plates
- Ample natural light
The property comprises an office building over eight floors, with the common parts and ground floor reception having been recently refurbished. The individually available floors offer contemporary workspace with exposed services and impressive views over London’s skyline. The property has new metal floors and exposed steels, excellent natural light and WC’s on each floor.
- Use Class: E
- Mostly Open Floor Plan Layout
- Can be combined with additional space(s) for up to 22,250 SF of adjacent space
- Energy Performance Rating - D
- Floor to Ceiling Windows
- LED Lights
- Partially Built-Out as Standard Office
- Fits 15 - 47 People
- Shower Facilities
- Private Restrooms
- Efficient Floor Plates
- Ample natural light
The property comprises an office building over eight floors, with the common parts and ground floor reception having been recently refurbished. The individually available floors offer contemporary workspace with exposed services and impressive views over London’s skyline. The property has new metal floors and exposed steels, excellent natural light and WC’s on each floor.
- Use Class: E
- Mostly Open Floor Plan Layout
- Can be combined with additional space(s) for up to 22,250 SF of adjacent space
- Energy Performance Rating - D
- Floor to Ceiling Windows
- LED Lights
- Partially Built-Out as Standard Office
- Fits 15 - 47 People
- Shower Facilities
- Private Restrooms
- Efficient Floor Plates
- Ample natural light
The property comprises an office building over eight floors, with the common parts and ground floor reception having been recently refurbished. The individually available floors offer contemporary workspace with exposed services and impressive views over London’s skyline. The property has new metal floors and exposed steels, excellent natural light and WC’s on each floor.
- Use Class: E
- Mostly Open Floor Plan Layout
- Can be combined with additional space(s) for up to 22,250 SF of adjacent space
- Energy Performance Rating - D
- Floor to Ceiling Windows
- LED Lights
- Partially Built-Out as Standard Office
- Fits 13 - 39 People
- Shower Facilities
- Private Restrooms
- Efficient Floor Plates
- Ample natural light
| Space | Size | Term | Rent | Space Use | Condition | Available |
| Basement | 2,863 SF | Negotiable | Upon Application Upon Application Upon Application Upon Application Upon Application Upon Application | Office | Partial Build-Out | Now |
| Ground | 2,833 SF | Negotiable | Upon Application Upon Application Upon Application Upon Application Upon Application Upon Application | Office | Partial Build-Out | Now |
| 3rd Floor | 5,814 SF | Negotiable | Upon Application Upon Application Upon Application Upon Application Upon Application Upon Application | Office | Partial Build-Out | Now |
| 4th Floor | 5,818 SF | Negotiable | Upon Application Upon Application Upon Application Upon Application Upon Application Upon Application | Office | Partial Build-Out | Now |
| 5th Floor | 5,812 SF | Negotiable | Upon Application Upon Application Upon Application Upon Application Upon Application Upon Application | Office | Partial Build-Out | Now |
| 6th Floor | 4,806 SF | Negotiable | Upon Application Upon Application Upon Application Upon Application Upon Application Upon Application | Office | Partial Build-Out | Now |
Basement
| Size |
| 2,863 SF |
| Term |
| Negotiable |
| Rent |
| Upon Application Upon Application Upon Application Upon Application Upon Application Upon Application |
| Space Use |
| Office |
| Condition |
| Partial Build-Out |
| Available |
| Now |
Ground
| Size |
| 2,833 SF |
| Term |
| Negotiable |
| Rent |
| Upon Application Upon Application Upon Application Upon Application Upon Application Upon Application |
| Space Use |
| Office |
| Condition |
| Partial Build-Out |
| Available |
| Now |
3rd Floor
| Size |
| 5,814 SF |
| Term |
| Negotiable |
| Rent |
| Upon Application Upon Application Upon Application Upon Application Upon Application Upon Application |
| Space Use |
| Office |
| Condition |
| Partial Build-Out |
| Available |
| Now |
4th Floor
| Size |
| 5,818 SF |
| Term |
| Negotiable |
| Rent |
| Upon Application Upon Application Upon Application Upon Application Upon Application Upon Application |
| Space Use |
| Office |
| Condition |
| Partial Build-Out |
| Available |
| Now |
5th Floor
| Size |
| 5,812 SF |
| Term |
| Negotiable |
| Rent |
| Upon Application Upon Application Upon Application Upon Application Upon Application Upon Application |
| Space Use |
| Office |
| Condition |
| Partial Build-Out |
| Available |
| Now |
6th Floor
| Size |
| 4,806 SF |
| Term |
| Negotiable |
| Rent |
| Upon Application Upon Application Upon Application Upon Application Upon Application Upon Application |
| Space Use |
| Office |
| Condition |
| Partial Build-Out |
| Available |
| Now |
Basement
| Size | 2,863 SF |
| Term | Negotiable |
| Rent | Upon Application |
| Space Use | Office |
| Condition | Partial Build-Out |
| Available | Now |
The property comprises an office building over eight floors, with the common parts and ground floor reception having been recently refurbished. The individually available floors offer contemporary workspace with exposed services and impressive views over London’s skyline. The property has new metal floors and exposed steels, excellent natural light and WC’s on each floor. Guide price from £49.50 to £52.50.
- Use Class: E
- Partially Built-Out as Standard Office
- Mostly Open Floor Plan Layout
- Fits 8 - 23 People
- Can be combined with additional space(s) for up to 5,696 SF of adjacent space
- Shower Facilities
- Energy Performance Rating - D
- Private Restrooms
- Floor to Ceiling Windows
- Efficient Floor Plates
- LED Lights
- Ample natural light
Ground
| Size | 2,833 SF |
| Term | Negotiable |
| Rent | Upon Application |
| Space Use | Office |
| Condition | Partial Build-Out |
| Available | Now |
The property comprises an office building over eight floors, with the common parts and ground floor reception having been recently refurbished. The individually available floors offer contemporary workspace with exposed services and impressive views over London’s skyline. The property has new metal floors and exposed steels, excellent natural light and WC’s on each floor.
- Use Class: E
- Partially Built-Out as Standard Office
- Mostly Open Floor Plan Layout
- Fits 8 - 23 People
- Can be combined with additional space(s) for up to 5,696 SF of adjacent space
- Shower Facilities
- Energy Performance Rating - D
- Private Restrooms
- Floor to Ceiling Windows
- Efficient Floor Plates
- LED Lights
- Ample natural light
3rd Floor
| Size | 5,814 SF |
| Term | Negotiable |
| Rent | Upon Application |
| Space Use | Office |
| Condition | Partial Build-Out |
| Available | Now |
The property comprises an office building over eight floors, with the common parts and ground floor reception having been recently refurbished. The individually available floors offer contemporary workspace with exposed services and impressive views over London’s skyline. The property has new metal floors and exposed steels, excellent natural light and WC’s on each floor.
- Use Class: E
- Partially Built-Out as Standard Office
- Mostly Open Floor Plan Layout
- Fits 15 - 47 People
- Can be combined with additional space(s) for up to 22,250 SF of adjacent space
- Shower Facilities
- Energy Performance Rating - D
- Private Restrooms
- Floor to Ceiling Windows
- Efficient Floor Plates
- LED Lights
- Ample natural light
4th Floor
| Size | 5,818 SF |
| Term | Negotiable |
| Rent | Upon Application |
| Space Use | Office |
| Condition | Partial Build-Out |
| Available | Now |
The property comprises an office building over eight floors, with the common parts and ground floor reception having been recently refurbished. The individually available floors offer contemporary workspace with exposed services and impressive views over London’s skyline. The property has new metal floors and exposed steels, excellent natural light and WC’s on each floor.
- Use Class: E
- Partially Built-Out as Standard Office
- Mostly Open Floor Plan Layout
- Fits 15 - 47 People
- Can be combined with additional space(s) for up to 22,250 SF of adjacent space
- Shower Facilities
- Energy Performance Rating - D
- Private Restrooms
- Floor to Ceiling Windows
- Efficient Floor Plates
- LED Lights
- Ample natural light
5th Floor
| Size | 5,812 SF |
| Term | Negotiable |
| Rent | Upon Application |
| Space Use | Office |
| Condition | Partial Build-Out |
| Available | Now |
The property comprises an office building over eight floors, with the common parts and ground floor reception having been recently refurbished. The individually available floors offer contemporary workspace with exposed services and impressive views over London’s skyline. The property has new metal floors and exposed steels, excellent natural light and WC’s on each floor.
- Use Class: E
- Partially Built-Out as Standard Office
- Mostly Open Floor Plan Layout
- Fits 15 - 47 People
- Can be combined with additional space(s) for up to 22,250 SF of adjacent space
- Shower Facilities
- Energy Performance Rating - D
- Private Restrooms
- Floor to Ceiling Windows
- Efficient Floor Plates
- LED Lights
- Ample natural light
6th Floor
| Size | 4,806 SF |
| Term | Negotiable |
| Rent | Upon Application |
| Space Use | Office |
| Condition | Partial Build-Out |
| Available | Now |
The property comprises an office building over eight floors, with the common parts and ground floor reception having been recently refurbished. The individually available floors offer contemporary workspace with exposed services and impressive views over London’s skyline. The property has new metal floors and exposed steels, excellent natural light and WC’s on each floor.
- Use Class: E
- Partially Built-Out as Standard Office
- Mostly Open Floor Plan Layout
- Fits 13 - 39 People
- Can be combined with additional space(s) for up to 22,250 SF of adjacent space
- Shower Facilities
- Energy Performance Rating - D
- Private Restrooms
- Floor to Ceiling Windows
- Efficient Floor Plates
- LED Lights
- Ample natural light
Property Overview
Located in the heart of Aldgate, on the corner and Leman Street and Chamber Street. Offering access easy access to Tower Hill, Tower Gateway, Aldgate East and Aldgate. Providing access to the District, Hammersmith & City, Circle, Metropolitan and DLR lines, as well as being in close proximity to Fenchurch Street and Liverpool Street mainline rail services.
- 24 Hour Access
- Bus Route
- Raised Floor
- EPC - D
- Demised WC facilities
- Lift Access
- Natural Light
- Shower Facilities
- Air Conditioning
PROPERTY FACTS
Presented by

120 Leman St
Hmm, there seems to have been an error sending your message. Please try again.
Thanks! Your message was sent.





