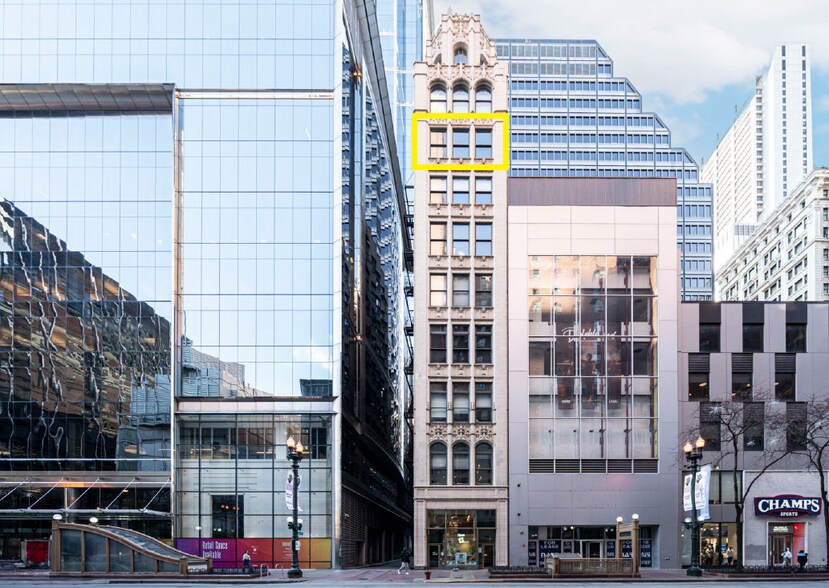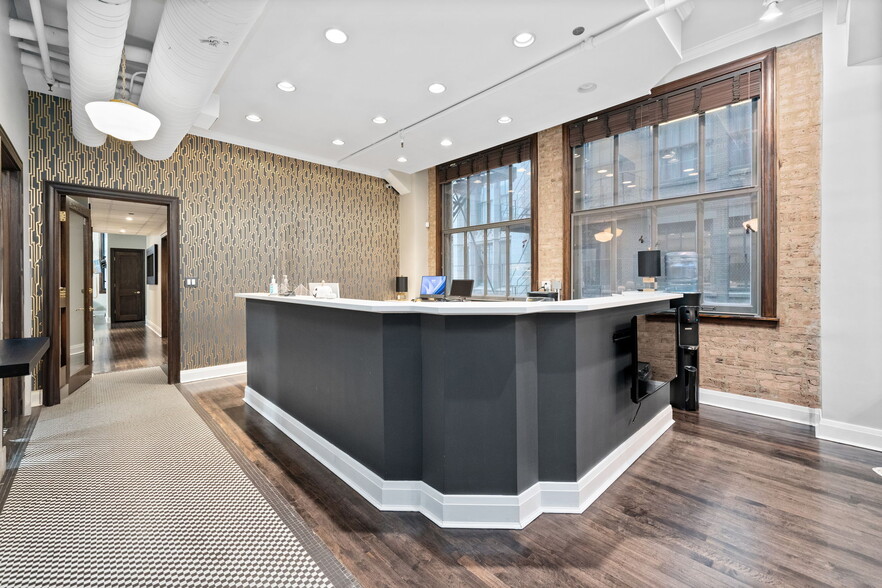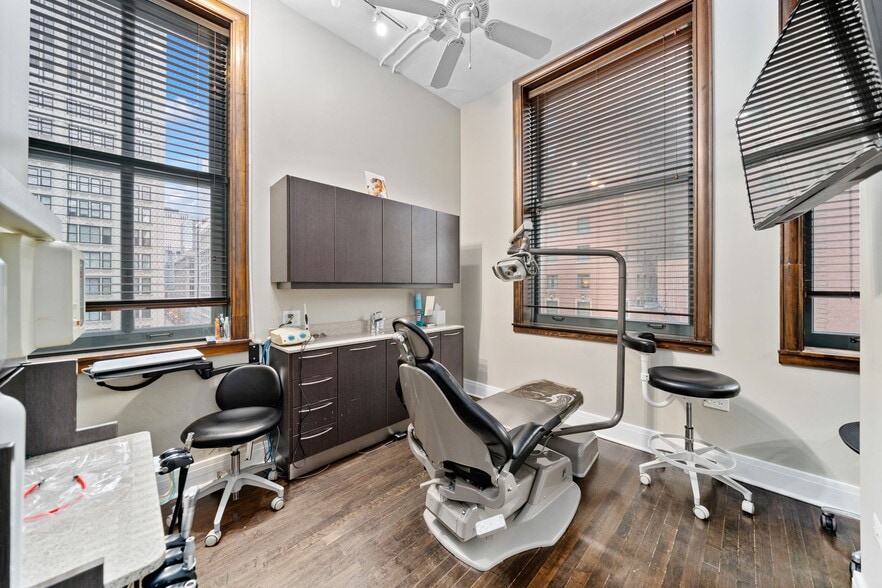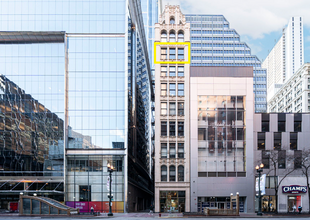
This feature is unavailable at the moment.
We apologize, but the feature you are trying to access is currently unavailable. We are aware of this issue and our team is working hard to resolve the matter.
Please check back in a few minutes. We apologize for the inconvenience.
- LoopNet Team
thank you

Your email has been sent!
120 S State St
2,300 SF Office/Medical Unit Offered at £788,430 in Chicago, IL 60603



Investment Highlights
- A unique opportunity to own a part of Chicago’s historic architecture
- Convenient transportation right outside the front door, including CTA buses, the Red Line underground station, .and Loop L stops.
- The building’s mixed-use classification as a residential and office property reduces the tax burden by nearly 50%
Executive Summary
Originally constructed in 1926 the Singer Building is a historic Gothic Revival structure with intricate details, located on State Street. The Building, designed by Mundie & Jensen, is a ten story structure with a Gothic Revival design. It features terracotta decorations, piers at the corners, and sets of three double-hung windows on each story. With its slender dimensions, the building offers one unit per floor, accommodating a mix of residential and office users.
Property Facts
| Price | £788,430 | Building Class | C |
| Unit Size | 2,300 SF | Number of Floors | 10 |
| No. Units | 1 | Typical Floor Size | 2,500 SF |
| Total Building Size | 24,500 SF | Year Built | 1926 |
| Property Type | Office (Unit) | Lot Size | 0.07 AC |
| Sale Type | Investment or Owner User |
| Price | £788,430 |
| Unit Size | 2,300 SF |
| No. Units | 1 |
| Total Building Size | 24,500 SF |
| Property Type | Office (Unit) |
| Sale Type | Investment or Owner User |
| Building Class | C |
| Number of Floors | 10 |
| Typical Floor Size | 2,500 SF |
| Year Built | 1926 |
| Lot Size | 0.07 AC |
1 Unit Available
Unit 8th Floor
| Unit Size | 2,300 SF | Unit Use | Office/Medical |
| Price | £788,430 | Sale Type | Investment or Owner User |
| Price Per SF | £342.80 |
| Unit Size | 2,300 SF |
| Price | £788,430 |
| Price Per SF | £342.80 |
| Unit Use | Office/Medical |
| Sale Type | Investment or Owner User |
Description
Unit 8 is a full-floor 2,300 SF work/live space with direct elevator access, hardwood flooring, and soaring ceilings. The front corner windows provide panoramic views of State Street and the Palmer House, adding to the charm of this versatile unit. The space currently functions as a stunning 3-operatory dental office with a 1-bedroom, 1-bathroom residential suite.
The loft-like interior showcases authentic features like 11’5” concrete ceilings, oak floors, and exposed brick and ductwork. The private elevator key grants direct access to the floor, providing privacy and convenience.
Amenities
- Bus Route
- Public Transport
- Signage
zoning
| Zoning Code | DX16 (Downtown Mixed-Use District) |
| DX16 (Downtown Mixed-Use District) |
Presented by

120 S State St
Hmm, there seems to have been an error sending your message. Please try again.
Thanks! Your message was sent.


