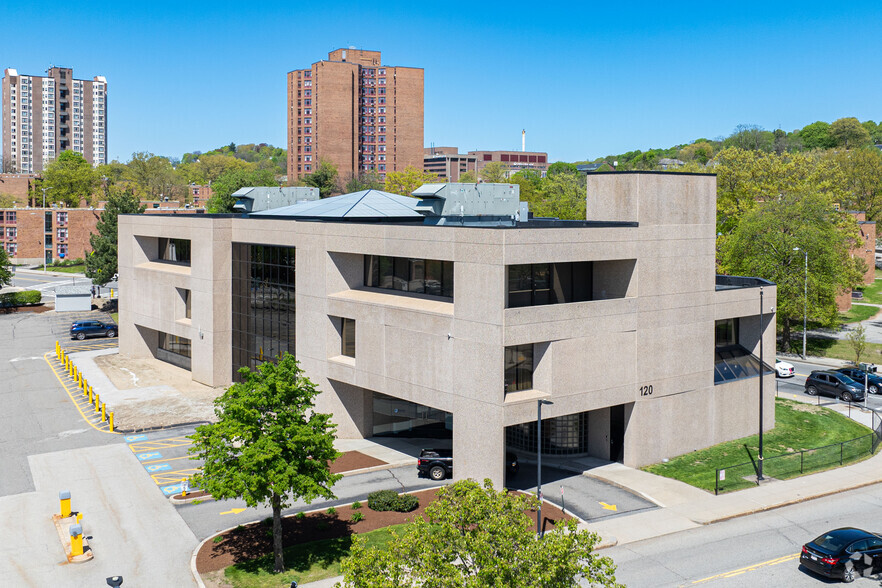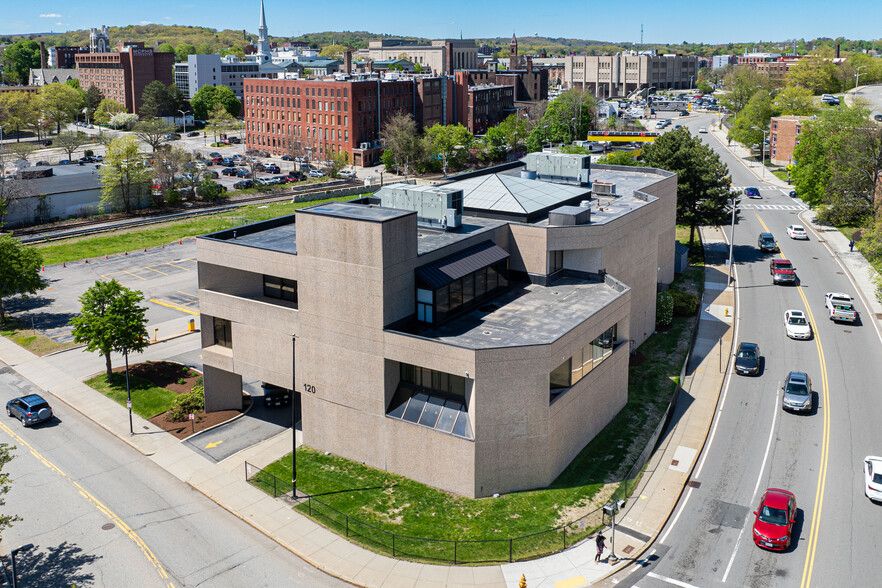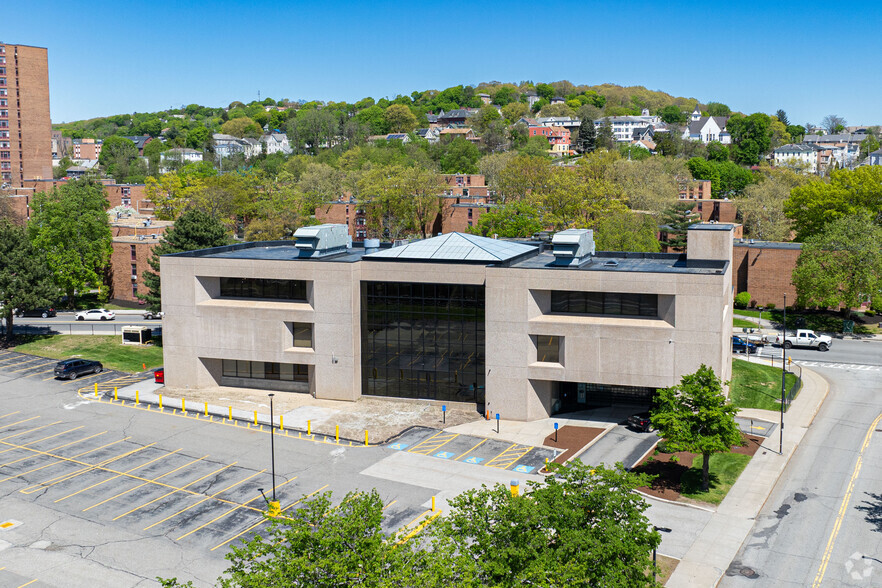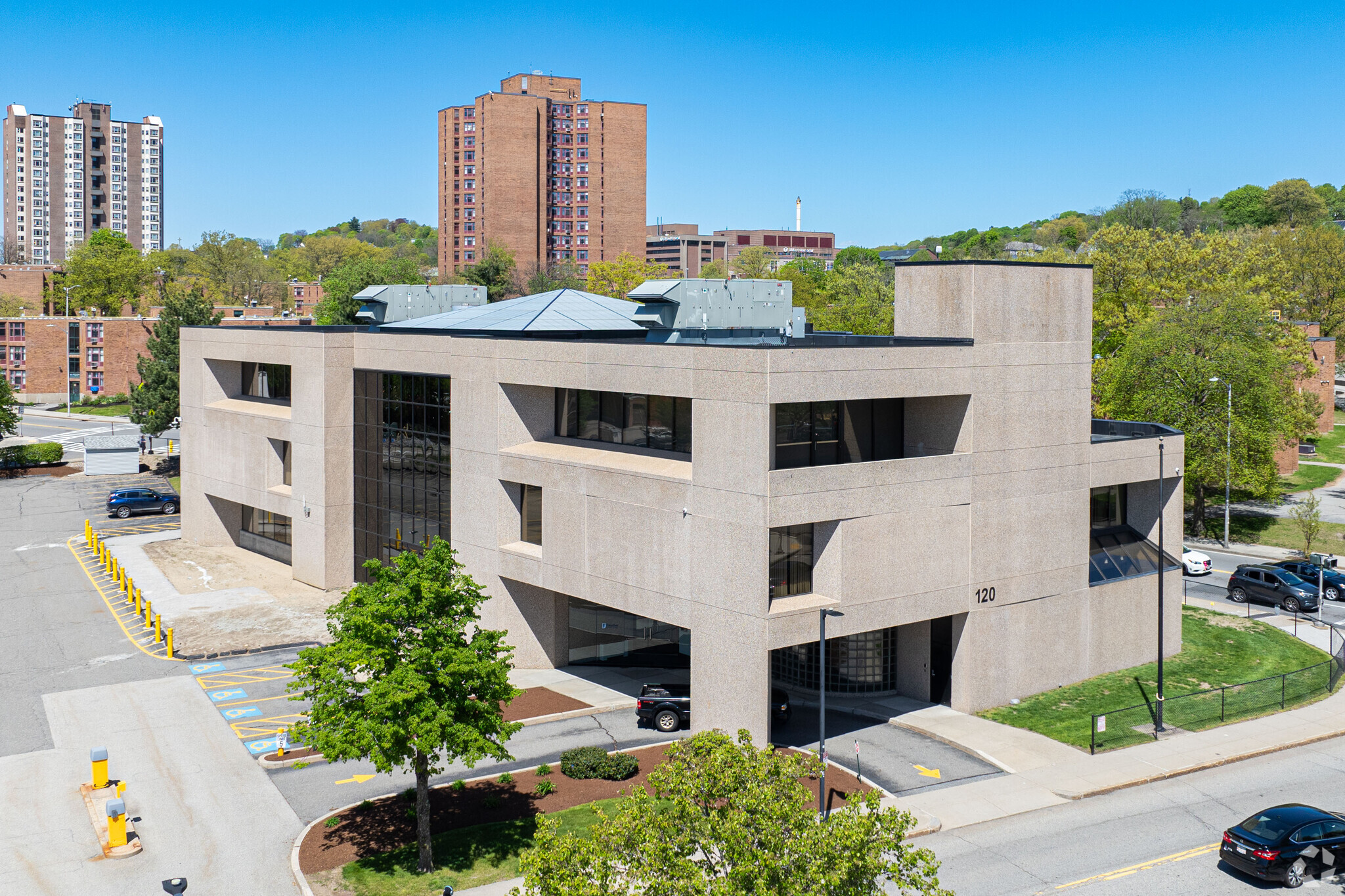Premium Office Space, Full Renovation 120 Thomas St 2,250 - 15,522 SF of Office/Medical Space Available in Worcester, MA 01608



HIGHLIGHTS
- 120 Thomas Street is currently undergoing a major renovation including new roof, skylight, lobby, elevator, hallways, and building façade.
- Ample on site parking; adjacent to 980 space city garage.
- Professionally managed, 24 hour-controlled access.
- Easy access to Interstate 290 and a 15 min walk to Worcester Commuter Rail.
ALL AVAILABLE SPACES(4)
Display Rent as
- SPACE
- SIZE
- TERM
- RENT
- SPACE USE
- CONDITION
- AVAILABLE
- Listed rate may not include certain utilities, building services and property expenses
- Fits 11 - 33 People
- 1 Conference Room
- Corner Space
- Atrium
- Wheelchair Accessible
- Mostly Open Floor Plan Layout
- 6 Private Offices
- Central Air and Heating
- Natural Light
- Open-Plan
See open floor plan below. This plan can be modified with a test fit up plan upon request.
- Listed rate may not include certain utilities, building services and property expenses
- Fits 14 - 45 People
- Finished Ceilings: 12 ft
- Corner Space
- Natural Light
- Open-Plan
- Mostly Open Floor Plan Layout
- 14 Private Offices
- Central Air and Heating
- Drop Ceilings
- Atrium
- Newly renovated building with plentiful parking.
See attached floor plan. Bottom suite with five individual offices and one larger lab or break room.
- Listed rate may not include certain utilities, building services and property expenses
- Fits 6 - 18 People
- 1 Conference Room
- Fully Carpeted
- Drop Ceilings
- Wheelchair Accessible
- Fully Built-Out as Professional Services Office
- 5 Private Offices
- Central Air and Heating
- Corner Space
- Atrium
Former executive office suite. Has a large conference room, along with individual offices. Balcony access and personal rest room in 1 large private office.
- Listed rate may not include certain utilities, building services and property expenses
- Fits 10 - 30 People
- 1 Conference Room
- Private Restrooms
- Corner Space
- Natural Light
- Wheelchair Accessible
- Fully Built-Out as Professional Services Office
- 9 Private Offices
- Central Air and Heating
- Balcony
- Drop Ceilings
- Atrium
- Former executive office suite.
| Space | Size | Term | Rent | Space Use | Condition | Available |
| 2nd Floor, Ste #200 | 4,092 SF | 5-15 Years | £21.86 /SF/PA | Office/Medical | Partial Build-Out | Now |
| 2nd Floor, Ste #240 | 5,520 SF | 5-15 Years | £21.86 /SF/PA | Office/Medical | Partial Build-Out | Now |
| 3rd Floor, Ste #300 | 2,250 SF | 5-15 Years | £21.86 /SF/PA | Office/Medical | Full Build-Out | Now |
| 3rd Floor, Ste #340 | 3,660 SF | 5-15 Years | £21.86 /SF/PA | Office/Medical | Full Build-Out | Now |
2nd Floor, Ste #200
| Size |
| 4,092 SF |
| Term |
| 5-15 Years |
| Rent |
| £21.86 /SF/PA |
| Space Use |
| Office/Medical |
| Condition |
| Partial Build-Out |
| Available |
| Now |
2nd Floor, Ste #240
| Size |
| 5,520 SF |
| Term |
| 5-15 Years |
| Rent |
| £21.86 /SF/PA |
| Space Use |
| Office/Medical |
| Condition |
| Partial Build-Out |
| Available |
| Now |
3rd Floor, Ste #300
| Size |
| 2,250 SF |
| Term |
| 5-15 Years |
| Rent |
| £21.86 /SF/PA |
| Space Use |
| Office/Medical |
| Condition |
| Full Build-Out |
| Available |
| Now |
3rd Floor, Ste #340
| Size |
| 3,660 SF |
| Term |
| 5-15 Years |
| Rent |
| £21.86 /SF/PA |
| Space Use |
| Office/Medical |
| Condition |
| Full Build-Out |
| Available |
| Now |
PROPERTY OVERVIEW
Located on the main gateway into downtown Worcester (exit 20 off I-290) and two blocks to Main Street, 120 Thomas Street is directly across the street from 100 MLK Jr. Blvd Medical Office Building and close to St. Vincent’s Hospital, UMass Memorial, and the Worcester Superior Court House, bounded by Summer, School and Thomas Streets. 120 Thomas Street is a 32,000 SF First Class Professional Office Building. Former home to the Worcester VNA, the three-story building is currently undergoing a major renovation including new roof, skylight, lobby, elevator, hallways, and building façade. The property is under new ownership, professionally managed, with 24 hour-controlled access and generous parking.
- 24 Hour Access
- Atrium
- Bus Route
- Controlled Access
- Commuter Rail
- Fenced Plot
- Property Manager on Site
- Security System
- Signage
- Roof Lights
- Roof Terrace
- Basement
- Central Heating
- Fully Carpeted
- High Ceilings
- Lift Access
- Natural Light
- Open-Plan
- Recessed Lighting
- Secure Storage
- Shower Facilities
- Suspended Ceilings
- Air Conditioning
- Balcony
PROPERTY FACTS
SELECT TENANTS
- FLOOR
- TENANT NAME
- INDUSTRY
- 1st
- Faucher Direct Care
- Health Care and Social Assistance













