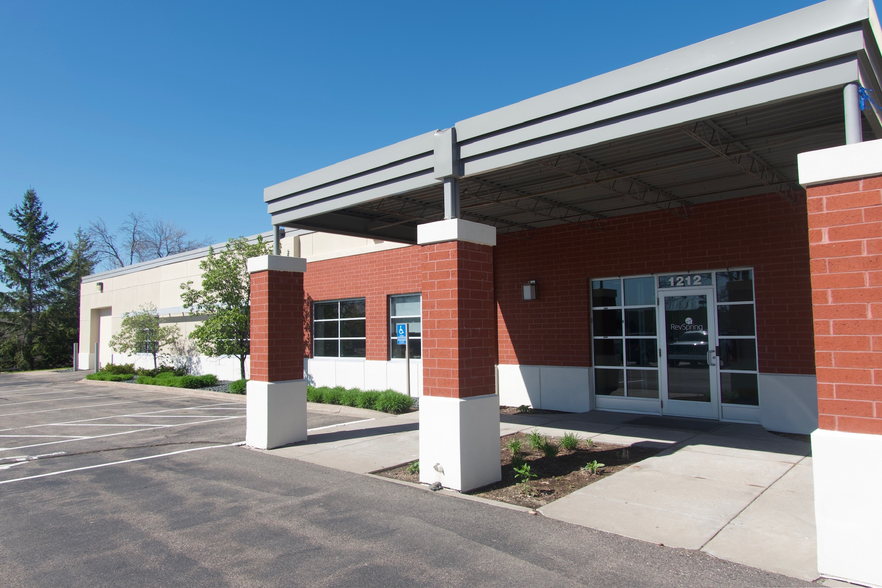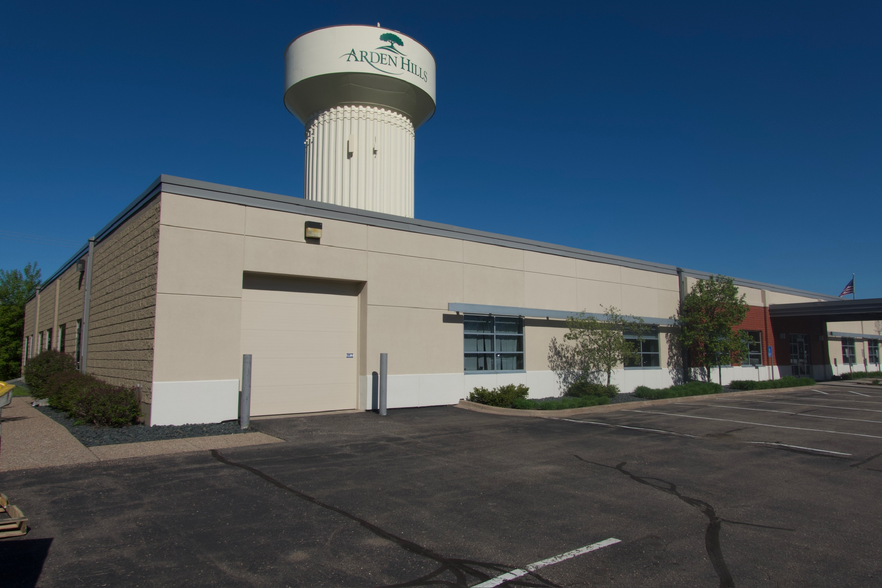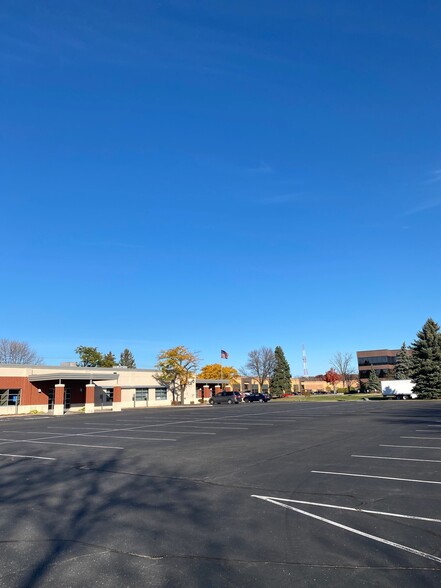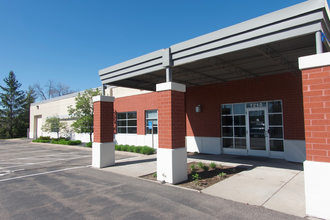
Arden Hills Business Center | 1200-1212 Red Fox Rd
This feature is unavailable at the moment.
We apologize, but the feature you are trying to access is currently unavailable. We are aware of this issue and our team is working hard to resolve the matter.
Please check back in a few minutes. We apologize for the inconvenience.
- LoopNet Team
thank you

Your email has been sent!
Arden Hills Business Center 1200-1212 Red Fox Rd
10,484 SF of Office Space Available in Arden Hills, MN 55112



Highlights
- Building Signage
- Open plan with interior offices
- Lots of natural Light
- Creative and inviting space with exposed ceiling
all available space(1)
Display Rent as
- Space
- Size
- Term
- Rent
- Space Use
- Condition
- Available
- Lease rate does not include certain property expenses
- Fits 27 - 84 People
- 3 Conference Rooms
- Space is in Excellent Condition
- Central Air Conditioning
- Kitchen
- Balcony
- Fully Carpeted
- Corner Space
- Exposed Ceiling
- Natural Light
- Bicycle Storage
- Accent Lighting
- Wooden Floors
- Wheelchair Accessible
- Mostly Open Floor Plan Layout
- 6 Private Offices
- 69 Workstations
- Plug & Play
- Reception Area
- Wi-Fi Connectivity
- Private Restrooms
- Security System
- High Ceilings
- Secure Storage
- After Hours HVAC Available
- Emergency Lighting
- Open-Plan
- Smoke Detector
| Space | Size | Term | Rent | Space Use | Condition | Available |
| 1st Floor | 10,484 SF | 3-10 Years | Upon Application Upon Application Upon Application Upon Application Upon Application Upon Application | Office | Spec Suite | 01/04/2025 |
1st Floor
| Size |
| 10,484 SF |
| Term |
| 3-10 Years |
| Rent |
| Upon Application Upon Application Upon Application Upon Application Upon Application Upon Application |
| Space Use |
| Office |
| Condition |
| Spec Suite |
| Available |
| 01/04/2025 |
1 of 1
VIDEOS
3D TOUR
PHOTOS
STREET VIEW
STREET
MAP
1st Floor
| Size | 10,484 SF |
| Term | 3-10 Years |
| Rent | Upon Application |
| Space Use | Office |
| Condition | Spec Suite |
| Available | 01/04/2025 |
- Lease rate does not include certain property expenses
- Mostly Open Floor Plan Layout
- Fits 27 - 84 People
- 6 Private Offices
- 3 Conference Rooms
- 69 Workstations
- Space is in Excellent Condition
- Plug & Play
- Central Air Conditioning
- Reception Area
- Kitchen
- Wi-Fi Connectivity
- Balcony
- Private Restrooms
- Fully Carpeted
- Security System
- Corner Space
- High Ceilings
- Exposed Ceiling
- Secure Storage
- Natural Light
- After Hours HVAC Available
- Bicycle Storage
- Emergency Lighting
- Accent Lighting
- Open-Plan
- Wooden Floors
- Smoke Detector
- Wheelchair Accessible
Property Overview
Single Story Building located in an established business park community with immediate accessibility to nearby amenities and retailers. Exclusive parking and private patio access. Class A finishes throughout.
- 24 Hour Access
- Atrium
- Banking
- Bio-Tech/ Lab Space
- Bus Route
- Controlled Access
- Conferencing Facility
- Security System
- Signage
- Kitchen
- Accent Lighting
- Reception
- Storage Space
- Central Heating
- Fully Carpeted
- High Ceilings
- Natural Light
- Open-Plan
- Partitioned Offices
- Plug & Play
- Suspended Ceilings
- Wooden Floors
- Outdoor Seating
- Air Conditioning
- Balcony
- Fiber Optic Internet
- Smoke Detector
PROPERTY FACTS
Building Type
Office
Year Built
1971
Number of Floors
1
Building Size
20,229 SF
Building Class
B
Typical Floor Size
20,229 SF
Parking
96 Surface Parking Spaces
Covered Parking
1 of 1
1 of 16
VIDEOS
3D TOUR
PHOTOS
STREET VIEW
STREET
MAP
1 of 1
Presented by

Arden Hills Business Center | 1200-1212 Red Fox Rd
Already a member? Log In
Hmm, there seems to have been an error sending your message. Please try again.
Thanks! Your message was sent.



