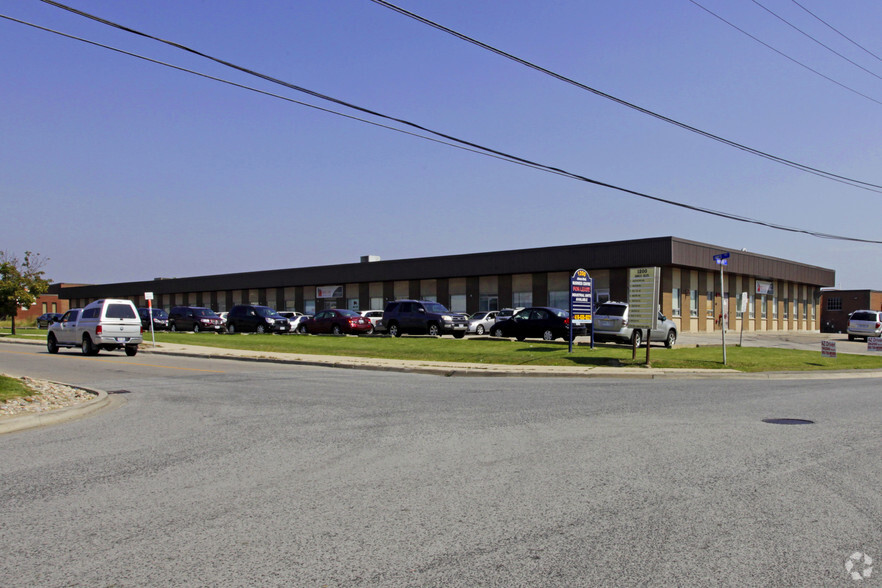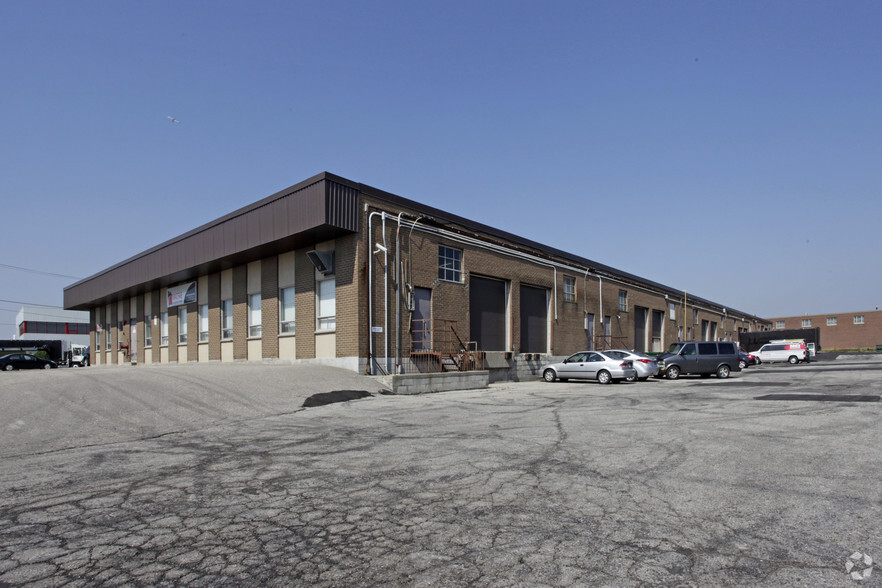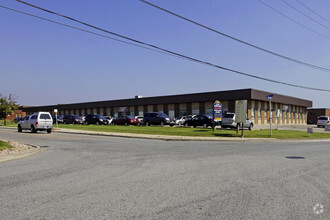
1200 Aimco Blvd | Mississauga, ON L4W 1B2
This feature is unavailable at the moment.
We apologize, but the feature you are trying to access is currently unavailable. We are aware of this issue and our team is working hard to resolve the matter.
Please check back in a few minutes. We apologize for the inconvenience.
- LoopNet Team
thank you

Your email has been sent!
1200 Aimco Blvd
Mississauga, ON L4W 1B2
Industrial Property For Sale


Executive Summary
The Agent is also currently marketing for sale three other multi-tenant industrial properties in Mississauga: 5015 Maingate Drive, 2390 Cawthra Road, and 3611-3663 Mavis Road. These three other properties can be acquired individually or in combination with the subject Property as a portfolio. For more information on these other properties, please contact the Agent.
The Property is an irreplaceable, “small-bay”, 29,910 SF multi-tenant industrial building situated in the heart of Mississauga, which is considered one of the most desirable and premier industrial sub-markets in the GTA. The Property was designed to demise into as many as 10 separate units with an average size of approximately 3,000 SF each. Each unit offers highly functional rectangular layouts and their own shipping door (the majority of which are truck-level). The individual units are separately metered and predominately demised using concrete-block walls. The Property has been professionally managed and maintained throughout the years.
The Property is located at the corner of Aimco Boulevard and Maingate Drive, just west of the intersection of Eglinton Avenue East and Dixie Road. The exceptional location enables a quick drive to multiple 400 series highways and Pearson International Airport. The Property benefits from an onsite Mi-Way bus stop, providing convenient access to the broader GTA public transport system. The immediate surrounding area hosts various amenities including, retail outlets, shopping centers and restaurants along Dixie Road.
The Property is currently 100% occupied by eight tenants. In-place rents are approximately 40% below the current market rates and the weighted average lease term (WALT) is less than 2.5 years, providing a significant near-term opportunity for investors to raise rental income as current leases expire. Alternatively, given its unit sizes and strategic location, the Property is potentially well suited for conversion into “strata-condos”. Potentially allowing an investor to sell individual condo units at a significant premium over the initial acquisition cost for the Property.
Over the last three decades, soaring land values and construction costs have made “small bay” industrial multi-tenant properties, like the subject Property, cost prohibitive to develop in the GTA. Consequently, the inventory of such buildings in the GTA has remained limited, intensifying competition among tenants/businesses for such space and driving rental rates upwards. The Property is expected to transact significantly below the cost of replacement, presenting an opportunity for an investor to capitalize on the upward rental rate pressure for this building type without incurring the corresponding development costs and risks.
The Property is an irreplaceable, “small-bay”, 29,910 SF multi-tenant industrial building situated in the heart of Mississauga, which is considered one of the most desirable and premier industrial sub-markets in the GTA. The Property was designed to demise into as many as 10 separate units with an average size of approximately 3,000 SF each. Each unit offers highly functional rectangular layouts and their own shipping door (the majority of which are truck-level). The individual units are separately metered and predominately demised using concrete-block walls. The Property has been professionally managed and maintained throughout the years.
The Property is located at the corner of Aimco Boulevard and Maingate Drive, just west of the intersection of Eglinton Avenue East and Dixie Road. The exceptional location enables a quick drive to multiple 400 series highways and Pearson International Airport. The Property benefits from an onsite Mi-Way bus stop, providing convenient access to the broader GTA public transport system. The immediate surrounding area hosts various amenities including, retail outlets, shopping centers and restaurants along Dixie Road.
The Property is currently 100% occupied by eight tenants. In-place rents are approximately 40% below the current market rates and the weighted average lease term (WALT) is less than 2.5 years, providing a significant near-term opportunity for investors to raise rental income as current leases expire. Alternatively, given its unit sizes and strategic location, the Property is potentially well suited for conversion into “strata-condos”. Potentially allowing an investor to sell individual condo units at a significant premium over the initial acquisition cost for the Property.
Over the last three decades, soaring land values and construction costs have made “small bay” industrial multi-tenant properties, like the subject Property, cost prohibitive to develop in the GTA. Consequently, the inventory of such buildings in the GTA has remained limited, intensifying competition among tenants/businesses for such space and driving rental rates upwards. The Property is expected to transact significantly below the cost of replacement, presenting an opportunity for an investor to capitalize on the upward rental rate pressure for this building type without incurring the corresponding development costs and risks.
PROPERTY FACTS Under Contract
| Sale Type | Investment | Number of Floors | 1 |
| Property Type | Industrial | Year Built | 1972 |
| Property Subtype | Manufacturing | Parking Ratio | 1.41/1,000 SF |
| Building Class | C | Clear Ceiling Height | 14 ft |
| Lot Size | 1.72 AC | No. Dock-High Doors/Loading | 8 |
| Rentable Building Area | 30,579 SF | Level Access Doors | 2 |
| Sale Type | Investment |
| Property Type | Industrial |
| Property Subtype | Manufacturing |
| Building Class | C |
| Lot Size | 1.72 AC |
| Rentable Building Area | 30,579 SF |
| Number of Floors | 1 |
| Year Built | 1972 |
| Parking Ratio | 1.41/1,000 SF |
| Clear Ceiling Height | 14 ft |
| No. Dock-High Doors/Loading | 8 |
| Level Access Doors | 2 |
Amenities
- Signage
zoning
| Zoning Code | E2 (Employment) |
| E2 (Employment) |
1 of 3
VIDEOS
3D TOUR
PHOTOS
STREET VIEW
STREET
MAP

