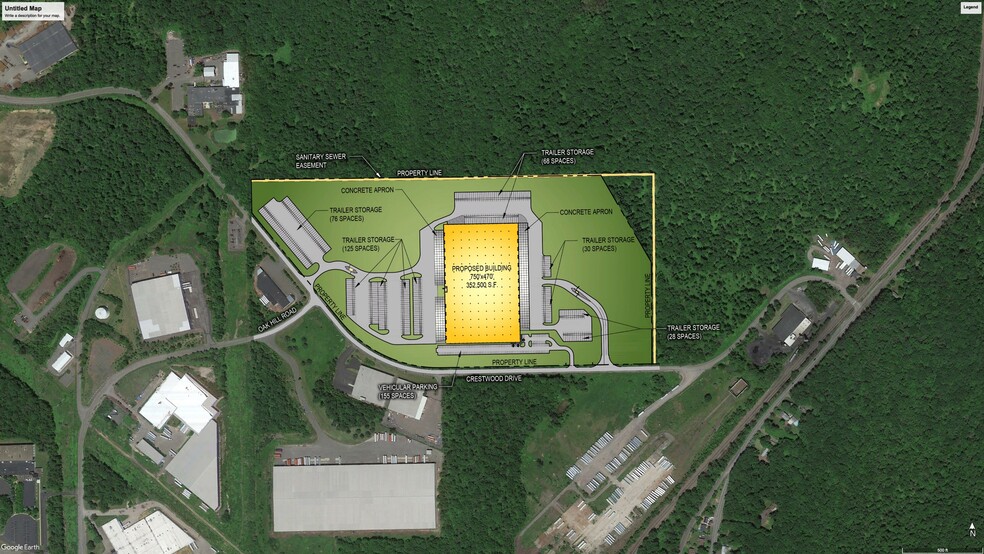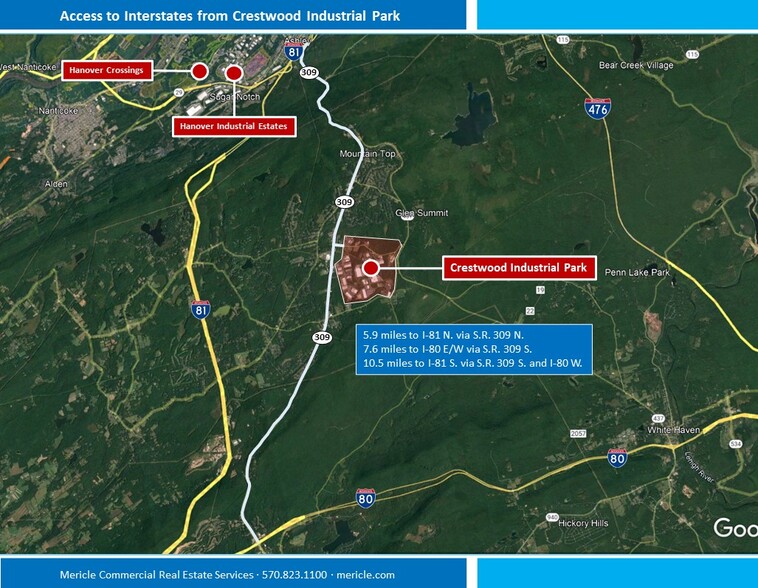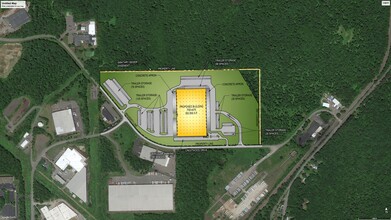
This feature is unavailable at the moment.
We apologize, but the feature you are trying to access is currently unavailable. We are aware of this issue and our team is working hard to resolve the matter.
Please check back in a few minutes. We apologize for the inconvenience.
- LoopNet Team
thank you

Your email has been sent!
BTS Site for 352,500 SF near I-81 & I-80 1201 Crestwood Dr
250,000 - 352,000 SF of 4-Star Industrial Space Available in Mountain Top, PA 18707


Highlights
- Good access to I-81 and I-80. Good labor draw area
- Cross dock loading with 48 doors and two (2) drive-ins
- Room on site for up to 257 trailers.
- 750' x 470' with 50' x 50' column spacing and 60' at the loading bays
- All utilities available. Park has voluminous water available.
Features
all available space(1)
Display Rent as
- Space
- Size
- Term
- Rent
- Space Use
- Condition
- Available
This 470' x 750' building will feature cross dock loading with 48 doors and two (2) drive-ins, 50' x 50' x 60' column spacing, 7" floors, clerestory windows, 800 Amps of power (expandable to 4,000 Amps), LED lighting in the warehouse, an ESFR fire protection system, an energy-efficient natural gas heating system, and room on site for 257 trailers and 155 vehicles.
- 2 Level Access Doors
- Natural Light
- Good labor draw area.
- Cross dock loading with 48 doors.
- ESFR fire protection.
- 48 Loading Docks
- Can accommodate up to 257 trailer spaces on site.
- Strong utility service to the site. Abundant water
- 800 Amps expandable to 4,000 Amps
| Space | Size | Term | Rent | Space Use | Condition | Available |
| 1st Floor | 250,000-352,000 SF | Negotiable | Upon Application Upon Application Upon Application Upon Application Upon Application Upon Application | Industrial | - | 01/10/2025 |
1st Floor
| Size |
| 250,000-352,000 SF |
| Term |
| Negotiable |
| Rent |
| Upon Application Upon Application Upon Application Upon Application Upon Application Upon Application |
| Space Use |
| Industrial |
| Condition |
| - |
| Available |
| 01/10/2025 |
1st Floor
| Size | 250,000-352,000 SF |
| Term | Negotiable |
| Rent | Upon Application |
| Space Use | Industrial |
| Condition | - |
| Available | 01/10/2025 |
This 470' x 750' building will feature cross dock loading with 48 doors and two (2) drive-ins, 50' x 50' x 60' column spacing, 7" floors, clerestory windows, 800 Amps of power (expandable to 4,000 Amps), LED lighting in the warehouse, an ESFR fire protection system, an energy-efficient natural gas heating system, and room on site for 257 trailers and 155 vehicles.
- 2 Level Access Doors
- 48 Loading Docks
- Natural Light
- Can accommodate up to 257 trailer spaces on site.
- Good labor draw area.
- Strong utility service to the site. Abundant water
- Cross dock loading with 48 doors.
- 800 Amps expandable to 4,000 Amps
- ESFR fire protection.
Property Overview
Approximately 50.4 acre site in Crestwood Industrial Park. Can accommodate an industrial building of up to 352,500 SF. The site offers quick access to I-81 and I-80. The property is served by natural gas, public water and sewer, and reliable power and telecom services. Water volume and pressure in the park is very strong. The property is roughly equidistant to Wilkes-Barre and Hazleton. Rail is adjacent and may be able to be brought to the property. Building dimensions will be 450'w x 750' long. Building will have cross dock loading with (48) 9' x 10' doors with 40,000 LB levelers and two (2) 12' x 14' drive-in doors. Other features will include approximately 36' ceilings, 800 Amps of power expandable to 4,000 Amps, LED fixtures in the warehouse, an Early Suppression Fast Response (ESFR) sprinkler system, and a heating system with energy efficient, Cambridge direct-fire units. Clerestory windows will be installed for natural light. There will be room for 257 trailer spaces and 155 vehicle spaces. Mericle Commercial Real Estate Services is very proud to be a long-time developer of Butler Buildings®. As a Butler Builder®, we are part of a network of building professionals dedicated to providing you the best construction for your needs.
Warehouse FACILITY FACTS
Presented by

BTS Site for 352,500 SF near I-81 & I-80 | 1201 Crestwood Dr
Hmm, there seems to have been an error sending your message. Please try again.
Thanks! Your message was sent.







