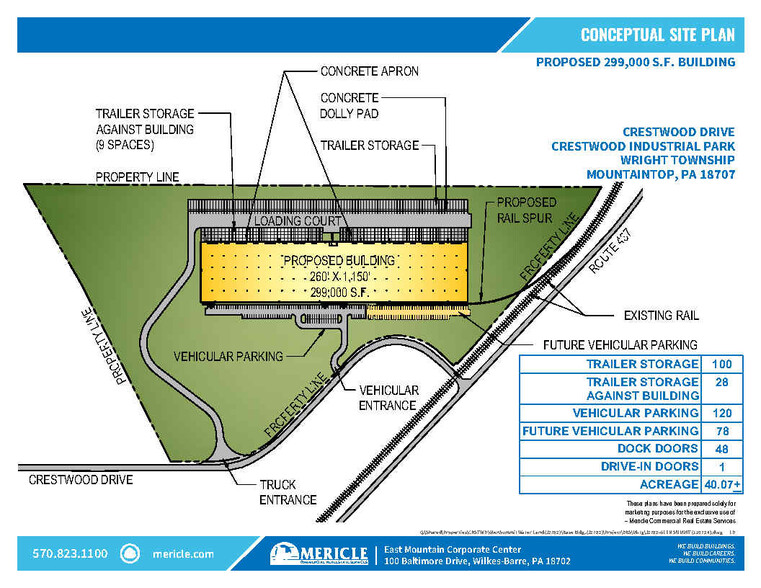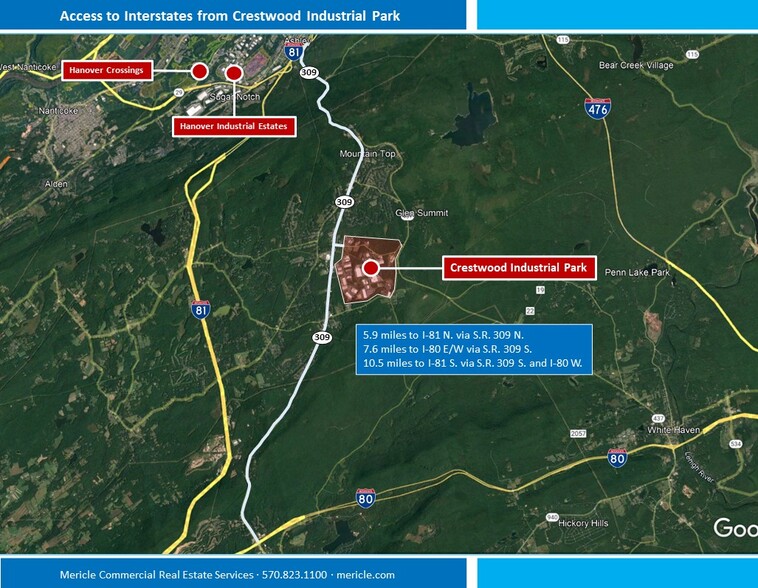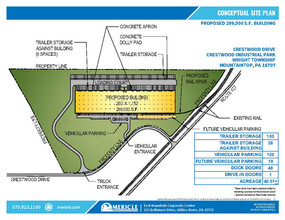
This feature is unavailable at the moment.
We apologize, but the feature you are trying to access is currently unavailable. We are aware of this issue and our team is working hard to resolve the matter.
Please check back in a few minutes. We apologize for the inconvenience.
- LoopNet Team
thank you

Your email has been sent!
Rail Available Site Near I-81, I-80 1201 Crestwood Dr
299,000 SF of Industrial Space Available in Mountain Top, PA 18707


Highlights
- Offers good access to I-81 and I-80
- Room on an immediately adjacent site for 352,500 SF
- Served by all modern utilities in strong supply. Very strong water pressure in park.
Features
all available space(1)
Display Rent as
- Space
- Size
- Term
- Rent
- Space Use
- Condition
- Available
Build-to-suit site with rail for a 299,000 square foot industrial building. Proposed specifications: - 260'-0" (width) x 1,150'-0" (length) - 50'-0" x 50'-0" bay spacing with a 60'-0" deep staging bay - 7” thick concrete floor slab, reinforced with welded steel mats. - Exterior wall system to consist of architectural masonry, aluminum/glazing entrance systems and metal wall panels with insulation - 33’6” average ceiling clear height - Butler Manufacturing, MR-24 metal roof system - Will contain 3'-0" high x 6'-0" wide clerestory windows - Will contain forty four (48) 9'-0" x 10'-0" vertical lift dock doors with vision kits by Haas Door or equal with 40,000 LB capacity mechanical levelers with bumpers by Rite-Hite or equal - Will contain one 12'-0" x 14'-0" vertical lift drive-in door by Haas Door or equal and a reinforced concrete ramp - Warehouse heating/ventilation system consisting of energy efficient, roof mounted Cambridge direct-fire units - Electrical service to be a minimum 800 Amp, 480/277 volt, 3-phase service, expandable to multiples of 4,000 amps - Warehouse lighting to consist of energy efficient LED fixtures - Early Suppression Fast Response (ESFR) wet sprinkler system - Site contains approximately 40.07 acres - On-site parking for approximately 198 vehicles - On-site trailer storage for approximately 100 trailers with 8' wide concrete dolly pad - 8" thick x 60' deep, reinforced concrete dock apron at loading dock - Asphalt paving, including heavy duty pave at truck areas and light duty pave in vehicle parking areas
- Natural Light
- (48) 9'-0" x 10'-0" vertical lift dock doors
- Very strong water pressure in business park
- 50' x 50' x 60' column spacing
- 33'6" average ceiling clear height
- Up to multiples of 4,000 Amps
- Parking for 100 trailers
| Space | Size | Term | Rent | Space Use | Condition | Available |
| 1st Floor | 299,000 SF | Negotiable | Upon Application Upon Application Upon Application Upon Application Upon Application Upon Application | Industrial | - | 01/04/2025 |
1st Floor
| Size |
| 299,000 SF |
| Term |
| Negotiable |
| Rent |
| Upon Application Upon Application Upon Application Upon Application Upon Application Upon Application |
| Space Use |
| Industrial |
| Condition |
| - |
| Available |
| 01/04/2025 |
1st Floor
| Size | 299,000 SF |
| Term | Negotiable |
| Rent | Upon Application |
| Space Use | Industrial |
| Condition | - |
| Available | 01/04/2025 |
Build-to-suit site with rail for a 299,000 square foot industrial building. Proposed specifications: - 260'-0" (width) x 1,150'-0" (length) - 50'-0" x 50'-0" bay spacing with a 60'-0" deep staging bay - 7” thick concrete floor slab, reinforced with welded steel mats. - Exterior wall system to consist of architectural masonry, aluminum/glazing entrance systems and metal wall panels with insulation - 33’6” average ceiling clear height - Butler Manufacturing, MR-24 metal roof system - Will contain 3'-0" high x 6'-0" wide clerestory windows - Will contain forty four (48) 9'-0" x 10'-0" vertical lift dock doors with vision kits by Haas Door or equal with 40,000 LB capacity mechanical levelers with bumpers by Rite-Hite or equal - Will contain one 12'-0" x 14'-0" vertical lift drive-in door by Haas Door or equal and a reinforced concrete ramp - Warehouse heating/ventilation system consisting of energy efficient, roof mounted Cambridge direct-fire units - Electrical service to be a minimum 800 Amp, 480/277 volt, 3-phase service, expandable to multiples of 4,000 amps - Warehouse lighting to consist of energy efficient LED fixtures - Early Suppression Fast Response (ESFR) wet sprinkler system - Site contains approximately 40.07 acres - On-site parking for approximately 198 vehicles - On-site trailer storage for approximately 100 trailers with 8' wide concrete dolly pad - 8" thick x 60' deep, reinforced concrete dock apron at loading dock - Asphalt paving, including heavy duty pave at truck areas and light duty pave in vehicle parking areas
- Natural Light
- 33'6" average ceiling clear height
- (48) 9'-0" x 10'-0" vertical lift dock doors
- Up to multiples of 4,000 Amps
- Very strong water pressure in business park
- Parking for 100 trailers
- 50' x 50' x 60' column spacing
Property Overview
40.07-acre, rail-available, build-to-suit site in an established business park with all modern utilities in strong supply. Mericle intends to construct a 299,000 square foot industrial building on the site. Crestwood Industrial Park is 5.9 miles to I-81 and 7.6 miles to I-80 via S.R. 309. A 352,200 square foot building can be constructed by Mericle on an immediately adjacent site. Mericle Commercial Real Estate Services is very proud to be a long-time developer of Butler Buildings®. As a Butler Builder®, we are part of a network of building professionals dedicated to providing you the best construction for your needs.
Industrial FACILITY FACTS
Presented by

Rail Available Site Near I-81, I-80 | 1201 Crestwood Dr
Hmm, there seems to have been an error sending your message. Please try again.
Thanks! Your message was sent.








