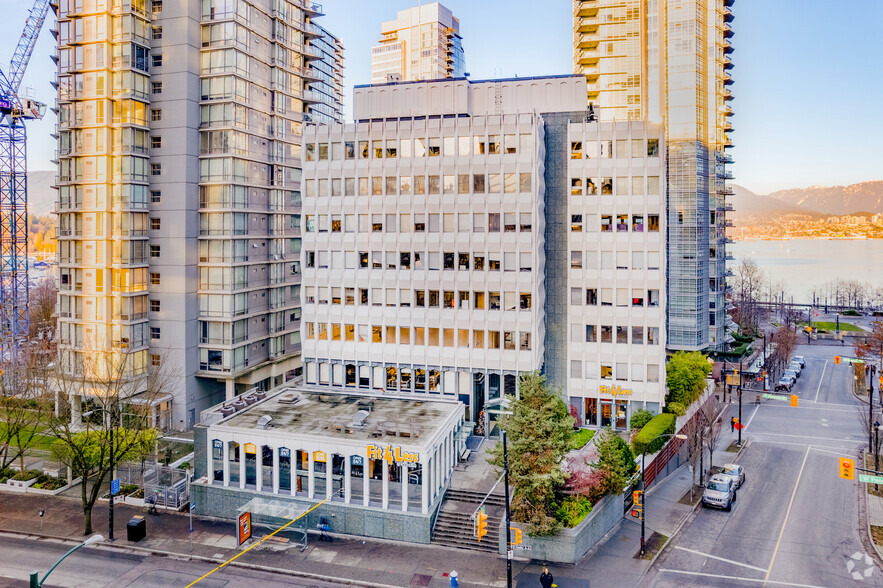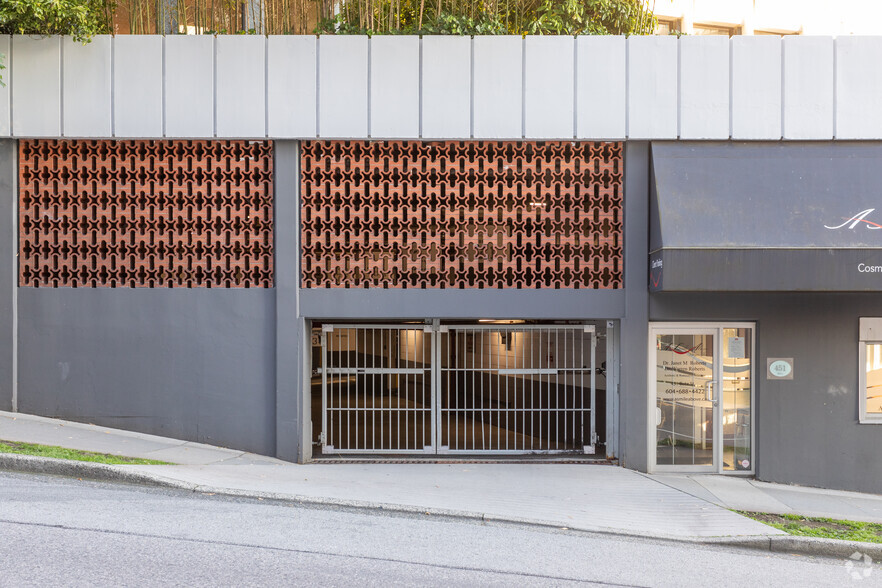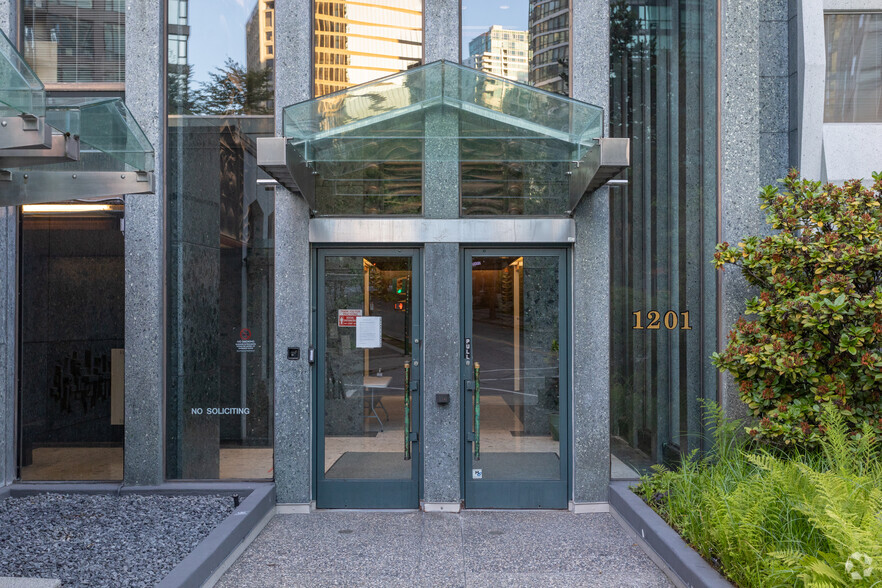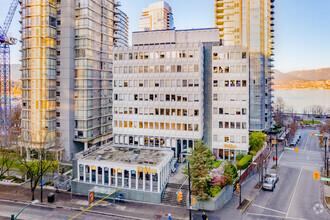
This feature is unavailable at the moment.
We apologize, but the feature you are trying to access is currently unavailable. We are aware of this issue and our team is working hard to resolve the matter.
Please check back in a few minutes. We apologize for the inconvenience.
- LoopNet Team
thank you

Your email has been sent!
1201 W Pender St 1201 W Pender St
6,738 SF of Office Space Available in Vancouver, BC V6E 4P9



all available space(1)
Display Rent as
- Space
- Size
- Term
- Rent
- Space Use
- Condition
- Available
The East Asiatic Building is located on the north-west corner of Pender and Thurlow streets near to the Coal Harbour waterfront. The fourth floor in this classic heritage style office building offers professional offices with a unique floor plate and great harbour views.
- Sublease space available from current tenant
- Mostly Open Floor Plan Layout
- Central Air and Heating
- Kitchen
- Board room
- Lease rate does not include utilities, property expenses or building services
- Fits 17 - 54 People
- Natural Light
- Meeting room
| Space | Size | Term | Rent | Space Use | Condition | Available |
| 4th Floor | 6,738 SF | Mar 2028 | £11.78 /SF/PA £0.98 /SF/MO £126.81 /m²/PA £10.57 /m²/MO £79,381 /PA £6,615 /MO | Office | Partial Build-Out | 120 Days |
4th Floor
| Size |
| 6,738 SF |
| Term |
| Mar 2028 |
| Rent |
| £11.78 /SF/PA £0.98 /SF/MO £126.81 /m²/PA £10.57 /m²/MO £79,381 /PA £6,615 /MO |
| Space Use |
| Office |
| Condition |
| Partial Build-Out |
| Available |
| 120 Days |
4th Floor
| Size | 6,738 SF |
| Term | Mar 2028 |
| Rent | £11.78 /SF/PA |
| Space Use | Office |
| Condition | Partial Build-Out |
| Available | 120 Days |
The East Asiatic Building is located on the north-west corner of Pender and Thurlow streets near to the Coal Harbour waterfront. The fourth floor in this classic heritage style office building offers professional offices with a unique floor plate and great harbour views.
- Sublease space available from current tenant
- Lease rate does not include utilities, property expenses or building services
- Mostly Open Floor Plan Layout
- Fits 17 - 54 People
- Central Air and Heating
- Natural Light
- Kitchen
- Meeting room
- Board room
Features and Amenities
- Bus Route
PROPERTY FACTS
Presented by

1201 W Pender St | 1201 W Pender St
Hmm, there seems to have been an error sending your message. Please try again.
Thanks! Your message was sent.


