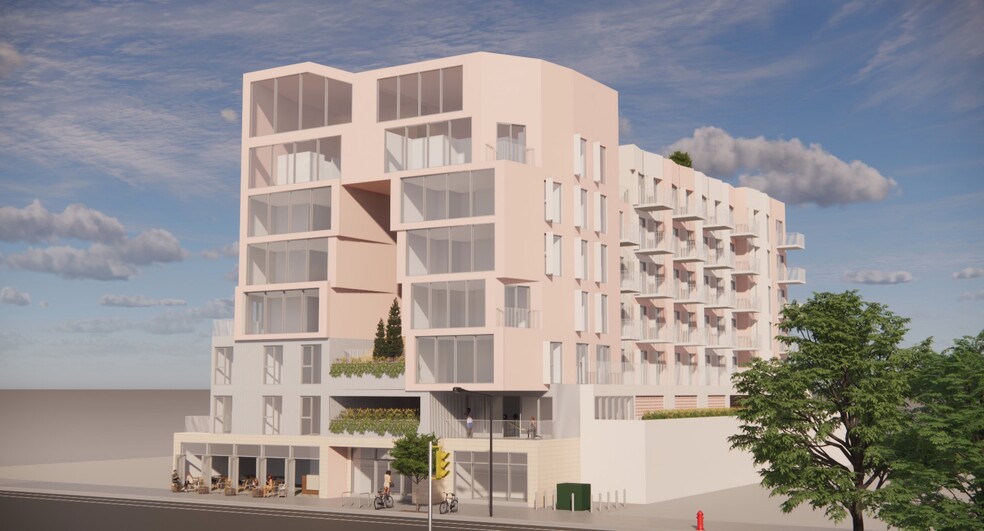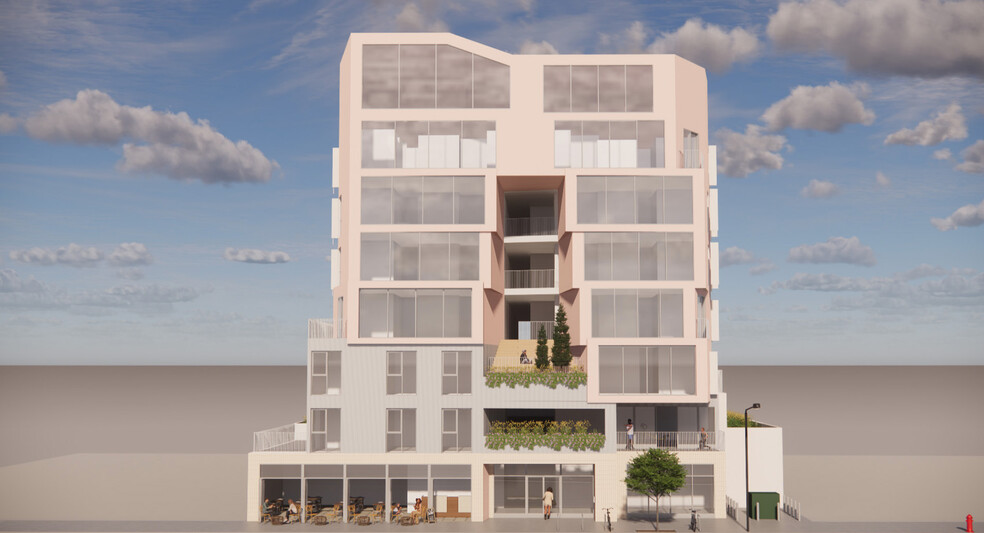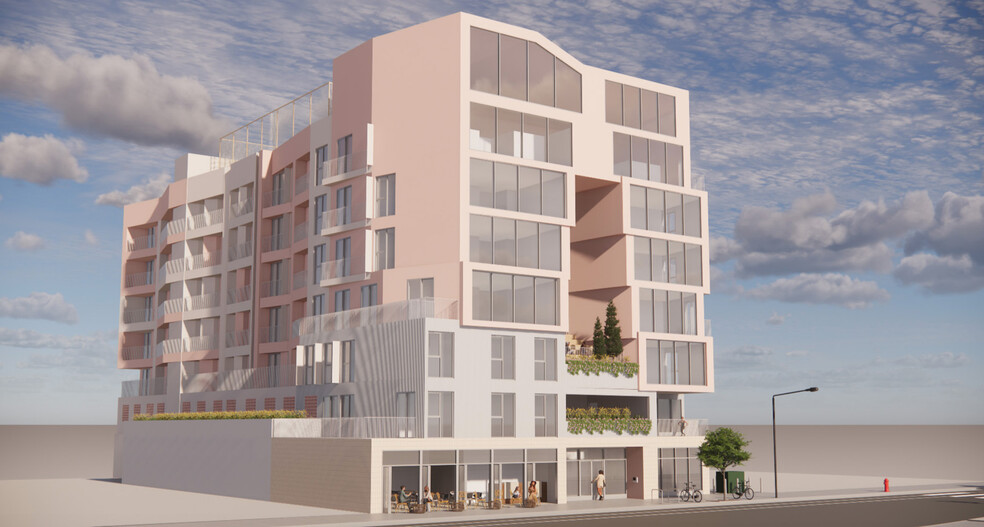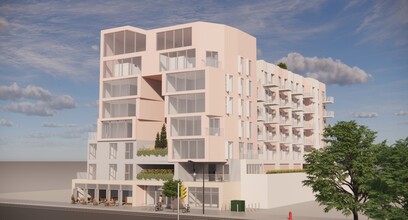
This feature is unavailable at the moment.
We apologize, but the feature you are trying to access is currently unavailable. We are aware of this issue and our team is working hard to resolve the matter.
Please check back in a few minutes. We apologize for the inconvenience.
- LoopNet Team
thank you

Your email has been sent!
12028-12034 Venice Blvd
0.38 Acres of Commercial Land Offered at £4,966,755 in Los Angeles, CA 90066



Investment Highlights
- Build Up to 72 Units in Prime Mar Vista next to popular Farmers Market
- Ministerial Approval Process
- Café and Restaurant proposed on ground level
- 65 Market Rate, 7 Income Restricted
- Walking distance to many restaurants and cultural amenities
- Excellent demographics and market fundamentals for an Apartment project
Executive Summary
Built to seven stories, the finished project should offer unobstructed views on all sides starting on the 3rd floor up to the rooftop deck.
The Project has all but 1 item needed to file for a ministerial entitlement that is exempt from CEQA. The project will be +/- 54,000 SF of building spread out over 72 units; 65 Units will be Market Rate with only 7 VLI required. With 14 two-bedroom units, 56 one-bedroom units, and 2 studios, build it and the tenants will come to enjoy the ocean-view rooftop deck and pickleball court.
Sharing the same block as the Mar Vista Farmer’s Market each Sunday, the property is surrounded by shops, nightlife, casual and fine dining. Mar Vista sits comfortably between Venice and Culver City with direct access to the 405 freeway just a few blocks east.
This is an "A" location for a new multifamily development. The Project is clear of power line issues and has no encroachment interferences. The proposed project is statutorily exempt from CEQA and the entitlement is to be ministerial approved. While this is primarily a market rate project, the approval process is expedited similarly to the ED1 process for 100% affordable projects. By simultaneously engaging with City Planning and LADBS, a developer could foreseeably break ground within 12 months.
Financial Summary (Actual - 2023) |
Annual | Annual Per AC |
|---|---|---|
| Gross Rental Income |
£267,510

|
£709,575.64

|
| Other Income |
-

|
-

|
| Vacancy Loss |
-

|
-

|
| Effective Gross Income |
£267,510

|
£709,575.64

|
| Net Operating Income |
-

|
-

|
Financial Summary (Actual - 2023)
| Gross Rental Income | |
|---|---|
| Annual | £267,510 |
| Annual Per AC | £709,575.64 |
| Other Income | |
|---|---|
| Annual | - |
| Annual Per AC | - |
| Vacancy Loss | |
|---|---|
| Annual | - |
| Annual Per AC | - |
| Effective Gross Income | |
|---|---|
| Annual | £267,510 |
| Annual Per AC | £709,575.64 |
| Net Operating Income | |
|---|---|
| Annual | - |
| Annual Per AC | - |
Property Facts
| Price | £4,966,755 | Property Type | Land |
| Sale Type | Investment | Property Subtype | Commercial |
| Sale Conditions | Development Sale | Proposed Use | |
| No. Lots | 1 | Total Lot Size | 0.38 AC |
| Price | £4,966,755 |
| Sale Type | Investment |
| Sale Conditions | Development Sale |
| No. Lots | 1 |
| Property Type | Land |
| Property Subtype | Commercial |
| Proposed Use | |
| Total Lot Size | 0.38 AC |
1 Lot Available
Lot
| Price | £4,966,755 | Lot Size | 0.38 AC |
| Price Per AC | £13,176,129 |
| Price | £4,966,755 |
| Price Per AC | £13,176,129 |
| Lot Size | 0.38 AC |
16,420 SF zoned C2 TOC 2
Description
Preliminary Plans in place to build up to 72 units, ready for Ministerial Approval, with only 7 income restricted units required. Parking is primary at or above grade, with only one subterranean parking level with 41 spaces. Level 1, on grade, will consist of Cafe and a restaurant to capitalize on the vibrant retail corridor surrounding the project, with 3 commercial spaces and 13 spaces for residents. Level 2 consists of 1 One-Bedroom apartment, 1 Studio apartment, a gym, and 25 parking spaces above grade for residents. Level 3 will consist of 2 two-bedroom units, 1 Studio Unit, and 12 One-Bedroom Units. Level 4-7 will consist of the remaining 55 units. Level 8 proposes a deck with a pool and pickleball court for residents to enjoy. Other amenities include a gym, courtyard, storage, and bicycle parking. The building's height will give residents incredible views of the surrounding city, mountains, and the ocean. While finalizing the planning and permitting process, a buyer can collect approximately $29,000 of gross monthly income from the existing buildings with short term or month to month tenancies.
PROPERTY TAXES
| Parcel Numbers | Improvements Assessment | £317,494 (2024) | |
| Land Assessment | £3,775,049 (2024) | Total Assessment | £4,092,543 (2024) |
PROPERTY TAXES
zoning
| Zoning Code | C2 (C2 zoning= 1 unit per 400 Square Feet of Lot Area for Base Density before State and Local incentives.) |
| C2 (C2 zoning= 1 unit per 400 Square Feet of Lot Area for Base Density before State and Local incentives.) |
Presented by

12028-12034 Venice Blvd
Hmm, there seems to have been an error sending your message. Please try again.
Thanks! Your message was sent.



