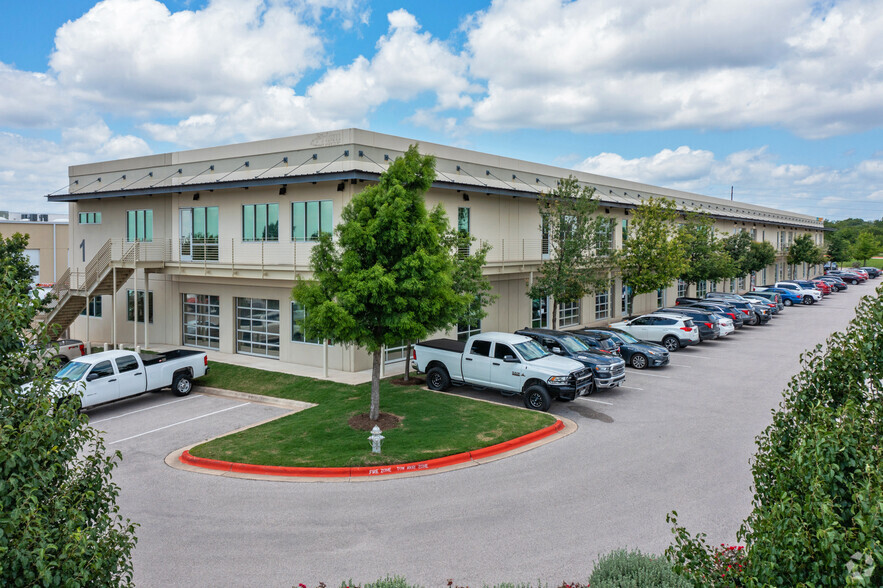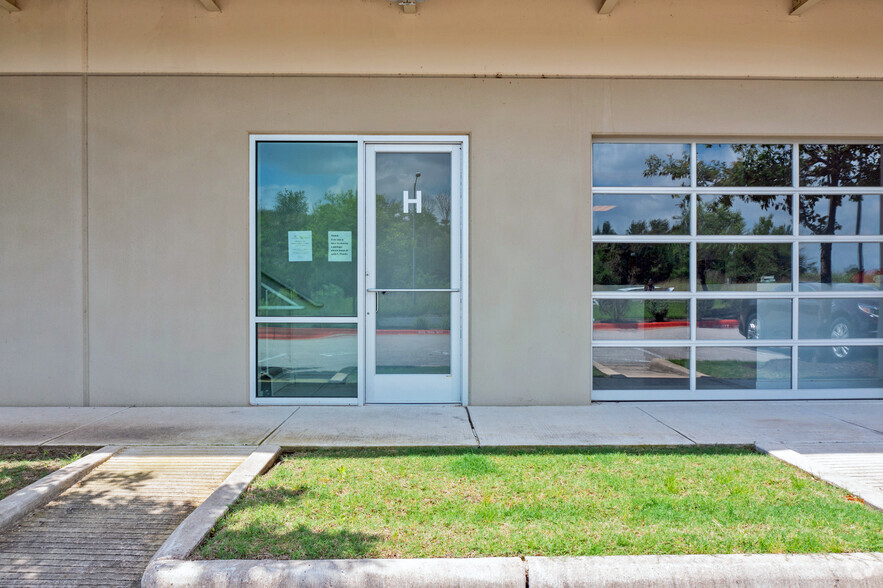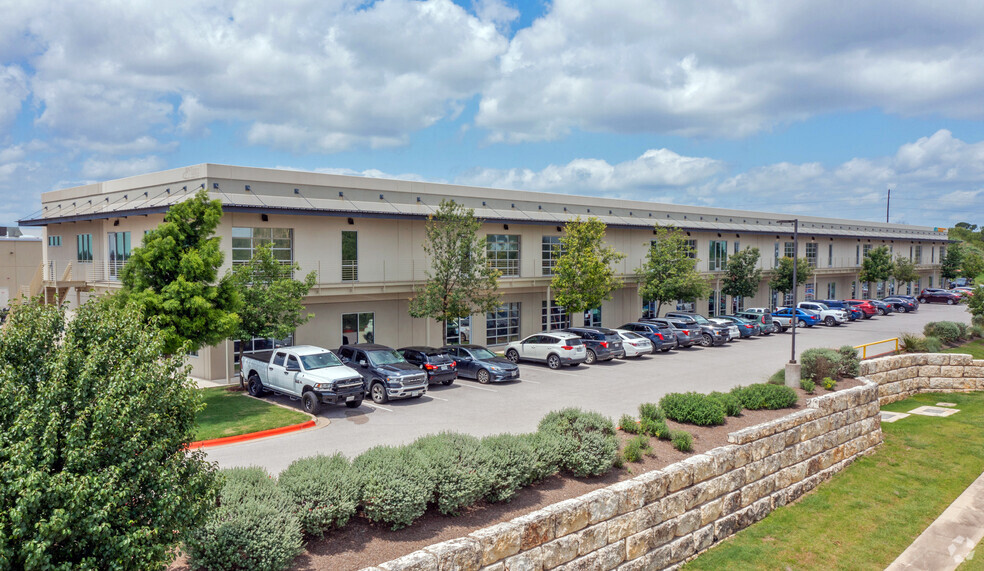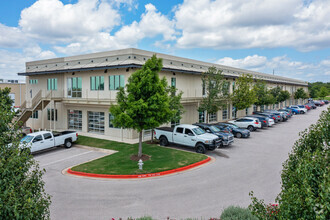
This feature is unavailable at the moment.
We apologize, but the feature you are trying to access is currently unavailable. We are aware of this issue and our team is working hard to resolve the matter.
Please check back in a few minutes. We apologize for the inconvenience.
- LoopNet Team
thank you

Your email has been sent!
Sheldon Cove Corporate Center Austin, TX 78753
3,300 - 33,908 SF of Light Industrial Space Available



Park Highlights
- 60/40- Office/Warehouse
- First Generation Space
- 60,000 SF Gym and Green
PARK FACTS
Features and Amenities
- 24 Hour Access
- Bus Route
- Corner Lot
- Courtyard
- Mezzanine
- Signage
- Monument Signage
- Air Conditioning
- Balcony
all available spaces(3)
Display Rent as
- Space
- Size
- Term
- Rent
- Space Use
- Condition
- Available
Available Q2 2025 Approx. 27,000 SF *space is divisible to suit tenants needs Suites A – H (~3,300 sf each) 60/40 - Office/ warehouse First generation space $19.80 PSF $4.40 NNN 3-5 years lease Approx.24' clear height warehouse 3 : 1000 parking High TI Allowance5 60,000 sf Gym and Green Space amenities
- Lease rate does not include utilities, property expenses or building services
- 8 Level Access Doors
| Space | Size | Term | Rent | Space Use | Condition | Available |
| 1st Floor | 3,300-27,000 SF | 5-7 Years | £15.41 /SF/PA £1.28 /SF/MO £165.82 /m²/PA £13.82 /m²/MO £415,940 /PA £34,662 /MO | Light Industrial | Spec Suite | 01/04/2025 |
1205 Sheldon Cv - 1st Floor
- Space
- Size
- Term
- Rent
- Space Use
- Condition
- Available
Flex space consisting of ~60/ 40 office warehouse space - 3454.5 total square feet (SF) comprised of 2189 SF of first floor, 1103 SF of enclosed second floor, and 162.5 SF of covered exterior second floor walkway common element space. -HVAC – HVAC is throughout all suites. Warehouse can be conditioned. (Additional conditioned space will be an added cost. If this is a requirement I can send you the additional costs to your tenant or built in rates.) -Loading – 1 grade level roll up garage door per suite- rear clear height of 24 feet for conditioned warehouse. -Power – The site is within the Austin Energy service area and is brought to each Unit. 400 amp service is available -Pricing assumes build will be similar to current build -Lease Term: 5 years - Fiber internet available(Google and Spectrum)
- Lease rate does not include utilities, property expenses or building services
- Space is in Excellent Condition
- Central Air and Heating
- Plug & Play
- After Hours HVAC Available
- Exposed Ceiling
- Includes 2,200 SF of dedicated office space
- 1 Level Access Door
- Private Restrooms
- High Ceilings
- Conference Rooms
This second generation space was formally a state of the art lab. - Current Tenant through 11/30/2025 - Virtual tour available VIA LINK - In person tours available after May 2025 - If available, neighboring suite can be combined into a single space for a total of 6,909.5 SF. - HVAC is throughout the entire suite. Warehouse is conditioned. -Loading – 1 grade level roll up garage door per suite- rear clear height of 24 feet -Power – The site is within the Austin Energy service area and is brought to each Unit. 400 amp service is available -Pricing assumes build will be similar to current build -Lease Term: 5 years ~ 12 parking spaces- 3.3:1000 - Fiber internet available (Google and Spectrum)
- Lease rate does not include utilities, property expenses or building services
- Space is in Excellent Condition
- Central Heating System
- Private Restrooms
- Automatic Blinds
- After Hours HVAC Available
- Exposed Ceiling
- Includes 2,200 SF of dedicated office space
- 1 Level Access Door
- Reception Area
- Security System
- High Ceilings
- Conference Rooms
| Space | Size | Term | Rent | Space Use | Condition | Available |
| 1st Floor - I | 3,454 SF | 5-7 Years | £15.41 /SF/PA £1.28 /SF/MO £165.82 /m²/PA £13.82 /m²/MO £53,210 /PA £4,434 /MO | Light Industrial | Full Build-Out | Now |
| 1st Floor - J | 3,454 SF | 5-7 Years | £15.64 /SF/PA £1.30 /SF/MO £168.37 /m²/PA £14.03 /m²/MO £54,028 /PA £4,502 /MO | Light Industrial | Full Build-Out | 01/12/2025 |
1205 Sheldon Cv - 1st Floor - I
1205 Sheldon Cv - 1st Floor - J
1205 Sheldon Cv - 1st Floor
| Size | 3,300-27,000 SF |
| Term | 5-7 Years |
| Rent | £15.41 /SF/PA |
| Space Use | Light Industrial |
| Condition | Spec Suite |
| Available | 01/04/2025 |
Available Q2 2025 Approx. 27,000 SF *space is divisible to suit tenants needs Suites A – H (~3,300 sf each) 60/40 - Office/ warehouse First generation space $19.80 PSF $4.40 NNN 3-5 years lease Approx.24' clear height warehouse 3 : 1000 parking High TI Allowance5 60,000 sf Gym and Green Space amenities
- Lease rate does not include utilities, property expenses or building services
- 8 Level Access Doors
1205 Sheldon Cv - 1st Floor - I
| Size | 3,454 SF |
| Term | 5-7 Years |
| Rent | £15.41 /SF/PA |
| Space Use | Light Industrial |
| Condition | Full Build-Out |
| Available | Now |
Flex space consisting of ~60/ 40 office warehouse space - 3454.5 total square feet (SF) comprised of 2189 SF of first floor, 1103 SF of enclosed second floor, and 162.5 SF of covered exterior second floor walkway common element space. -HVAC – HVAC is throughout all suites. Warehouse can be conditioned. (Additional conditioned space will be an added cost. If this is a requirement I can send you the additional costs to your tenant or built in rates.) -Loading – 1 grade level roll up garage door per suite- rear clear height of 24 feet for conditioned warehouse. -Power – The site is within the Austin Energy service area and is brought to each Unit. 400 amp service is available -Pricing assumes build will be similar to current build -Lease Term: 5 years - Fiber internet available(Google and Spectrum)
- Lease rate does not include utilities, property expenses or building services
- Includes 2,200 SF of dedicated office space
- Space is in Excellent Condition
- 1 Level Access Door
- Central Air and Heating
- Private Restrooms
- Plug & Play
- High Ceilings
- After Hours HVAC Available
- Conference Rooms
- Exposed Ceiling
1205 Sheldon Cv - 1st Floor - J
| Size | 3,454 SF |
| Term | 5-7 Years |
| Rent | £15.64 /SF/PA |
| Space Use | Light Industrial |
| Condition | Full Build-Out |
| Available | 01/12/2025 |
This second generation space was formally a state of the art lab. - Current Tenant through 11/30/2025 - Virtual tour available VIA LINK - In person tours available after May 2025 - If available, neighboring suite can be combined into a single space for a total of 6,909.5 SF. - HVAC is throughout the entire suite. Warehouse is conditioned. -Loading – 1 grade level roll up garage door per suite- rear clear height of 24 feet -Power – The site is within the Austin Energy service area and is brought to each Unit. 400 amp service is available -Pricing assumes build will be similar to current build -Lease Term: 5 years ~ 12 parking spaces- 3.3:1000 - Fiber internet available (Google and Spectrum)
- Lease rate does not include utilities, property expenses or building services
- Includes 2,200 SF of dedicated office space
- Space is in Excellent Condition
- 1 Level Access Door
- Central Heating System
- Reception Area
- Private Restrooms
- Security System
- Automatic Blinds
- High Ceilings
- After Hours HVAC Available
- Conference Rooms
- Exposed Ceiling
SELECT TENANTS AT THIS PROPERTY
- Floor
- Tenant Name
- Industry
- 1st
- DKC Construction Group
- -
- 1st
- Mesa Rim
- -
- 2nd
- Metis Capital
- -
- 1st
- SeekOps
- Manufacturing
- 1st
- Star Finishes, LLC
- -
- 1st
- Tso Delivery
- -
- 1st
- Wonder Spaces
- -
Presented by

Sheldon Cove Corporate Center | Austin, TX 78753
Hmm, there seems to have been an error sending your message. Please try again.
Thanks! Your message was sent.






