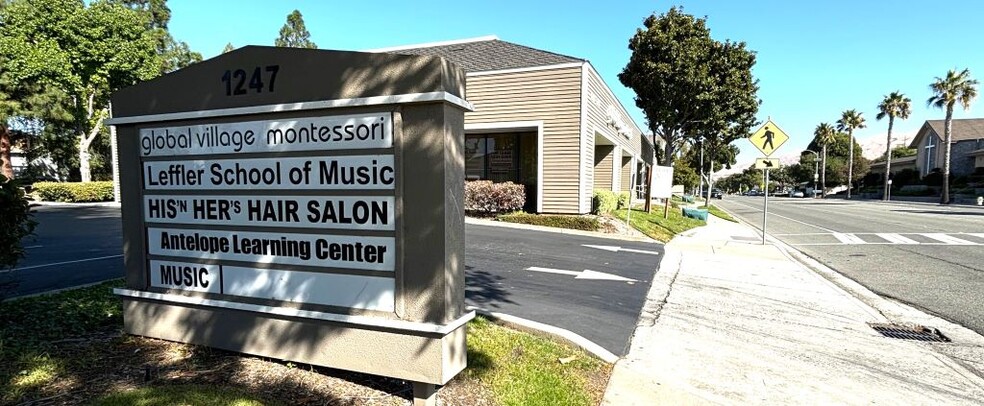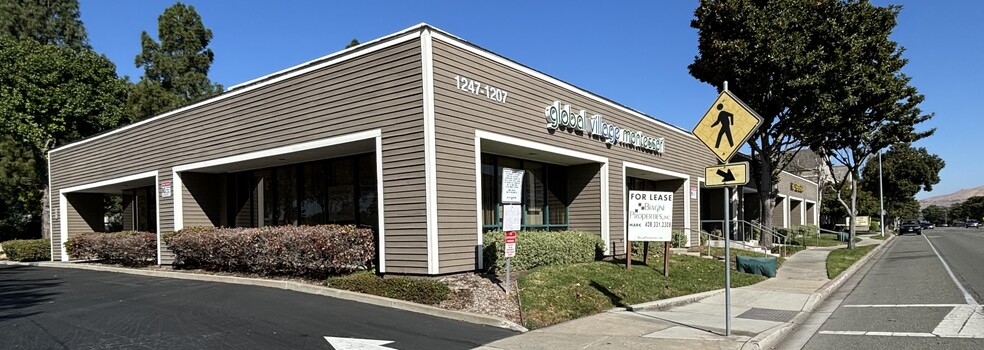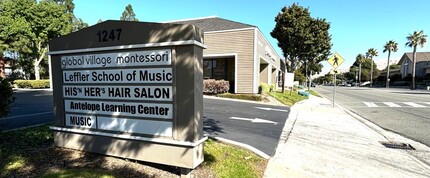
This feature is unavailable at the moment.
We apologize, but the feature you are trying to access is currently unavailable. We are aware of this issue and our team is working hard to resolve the matter.
Please check back in a few minutes. We apologize for the inconvenience.
- LoopNet Team
thank you

Your email has been sent!
Park Victoria Plaza 1207-1247 S Park Victoria Blvd
4,048 SF of Office Space Available in Milpitas, CA 95035



Highlights
- Great Building & Monument Signage for each Tenant
- Ideal for Professional Medical or Dental Offices
- Retail Services Nearby
- Convenient and Ample Storefront Parking
- Close to Great Mall of Bay Area, New Milpitas Bart Station
all available space(1)
Display Rent as
- Space
- Size
- Term
- Rent
- Space Use
- Condition
- Available
Former Preschool. Prime End Cap unit with full height glass on 3 sides, lots of natural light, open floor plan, drop t-bar ceiling 10’ AFF, 2’x4’ energy efficient fluorescent lights, reception/foyer area, large open area/classroom area, 2 private offices, employee breakroom with kitchen, dishwasher & cabinets above & below, hardwood & carpet floors; 1 private ADA restroom, 1 large open air ADA children’s restroom with 4 low height preschool toilets & sinks, storage room, 4 separate heat pump units, 2 separate electrical panels (150 & 200 Amps; 3 PH; 4 W; 120/208V), fire monitoring system (not fire sprinklered), rear exit door. Available Now.
- Lease rate does not include utilities, property expenses or building services
- Mostly Open Floor Plan Layout
- 2 Private Offices
- Finished Ceilings: 10 ft
- Central Air and Heating
- Private Restrooms
- Security System
- Drop Ceilings
- Private Restrooms
- Smoke Detector
- End Cap unit with lots of full height glass
- ADA restroom for adults
- Fully Built-Out as Standard Office
- Fits 11 - 33 People
- 1 Conference Room
- Space is in Excellent Condition
- Kitchen
- Fully Carpeted
- Corner Space
- After Hours HVAC Available
- Wooden Floors
- Former Preschool
- preschool restroom toilets for kids
| Space | Size | Term | Rent | Space Use | Condition | Available |
| 1st Floor, Ste 1247 | 4,048 SF | Negotiable | £21.13 /SF/PA £1.76 /SF/MO £227.40 /m²/PA £18.95 /m²/MO £85,519 /PA £7,127 /MO | Office | Full Build-Out | Now |
1st Floor, Ste 1247
| Size |
| 4,048 SF |
| Term |
| Negotiable |
| Rent |
| £21.13 /SF/PA £1.76 /SF/MO £227.40 /m²/PA £18.95 /m²/MO £85,519 /PA £7,127 /MO |
| Space Use |
| Office |
| Condition |
| Full Build-Out |
| Available |
| Now |
1st Floor, Ste 1247
| Size | 4,048 SF |
| Term | Negotiable |
| Rent | £21.13 /SF/PA |
| Space Use | Office |
| Condition | Full Build-Out |
| Available | Now |
Former Preschool. Prime End Cap unit with full height glass on 3 sides, lots of natural light, open floor plan, drop t-bar ceiling 10’ AFF, 2’x4’ energy efficient fluorescent lights, reception/foyer area, large open area/classroom area, 2 private offices, employee breakroom with kitchen, dishwasher & cabinets above & below, hardwood & carpet floors; 1 private ADA restroom, 1 large open air ADA children’s restroom with 4 low height preschool toilets & sinks, storage room, 4 separate heat pump units, 2 separate electrical panels (150 & 200 Amps; 3 PH; 4 W; 120/208V), fire monitoring system (not fire sprinklered), rear exit door. Available Now.
- Lease rate does not include utilities, property expenses or building services
- Fully Built-Out as Standard Office
- Mostly Open Floor Plan Layout
- Fits 11 - 33 People
- 2 Private Offices
- 1 Conference Room
- Finished Ceilings: 10 ft
- Space is in Excellent Condition
- Central Air and Heating
- Kitchen
- Private Restrooms
- Fully Carpeted
- Security System
- Corner Space
- Drop Ceilings
- After Hours HVAC Available
- Private Restrooms
- Wooden Floors
- Smoke Detector
- Former Preschool
- End Cap unit with lots of full height glass
- preschool restroom toilets for kids
- ADA restroom for adults
Property Overview
Signalized intersection of S. Park Victoria Drive and Landess Avenue, Milpitas. Minutes from I-680 at Landess Avenue on and off ramps. Across from Apni Mandi Farmers Market, Dollar Tree, Target, Walgreens and Seafood City. Close to Great Mall of Bay Areas, New Milpitas Bart Station.
- Bus Route
- Signage
- Reception
- Central Heating
- Natural Light
- Suspended Ceilings
- Monument Signage
- Air Conditioning
PROPERTY FACTS
SELECT TENANTS
- Floor
- Tenant Name
- Industry
- 1st
- Antelope Chinese Language Learning Center
- Educational Services
- 1st
- Artistic Art Studio
- Educational Services
- 1st
- His 'n Hers Hair
- Service type
- 1st
- Leffler Darrell Academy Of Music
- Educational Services
Presented by

Park Victoria Plaza | 1207-1247 S Park Victoria Blvd
Hmm, there seems to have been an error sending your message. Please try again.
Thanks! Your message was sent.




