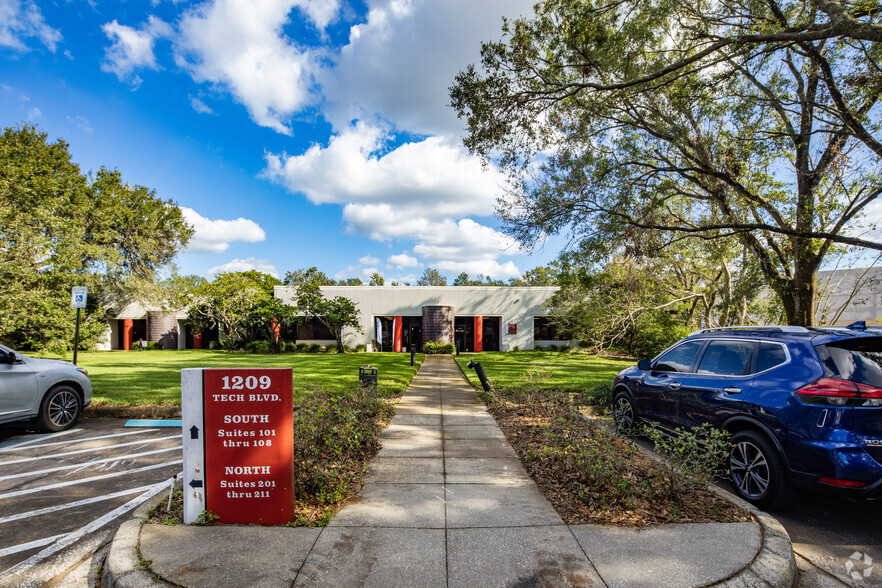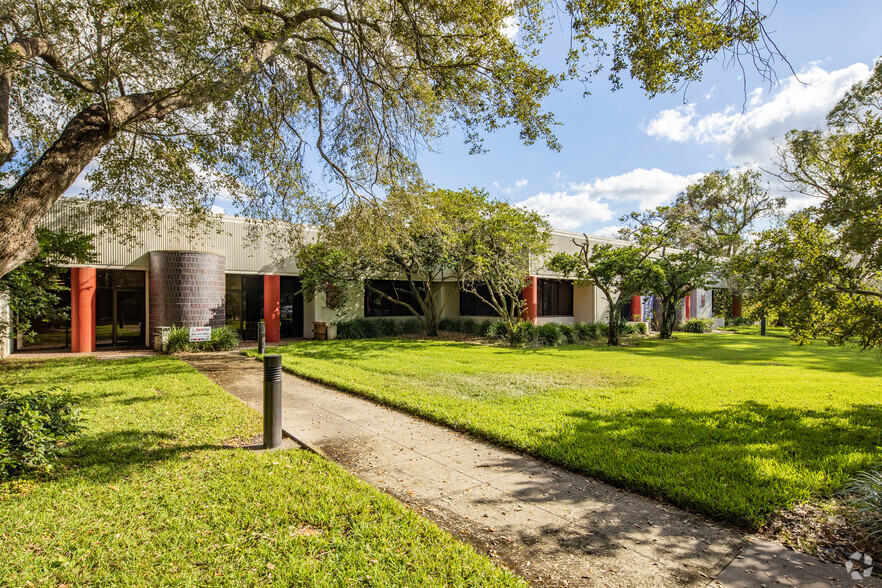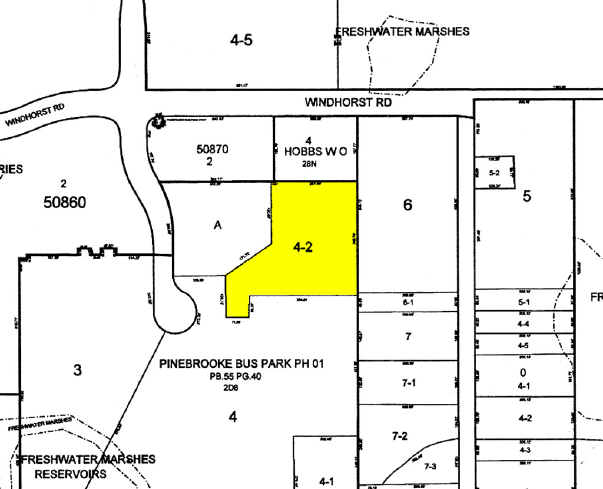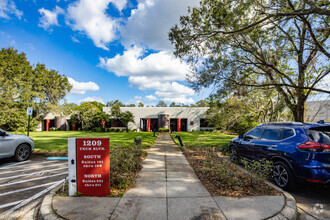
This feature is unavailable at the moment.
We apologize, but the feature you are trying to access is currently unavailable. We are aware of this issue and our team is working hard to resolve the matter.
Please check back in a few minutes. We apologize for the inconvenience.
- LoopNet Team
thank you

Your email has been sent!
Alderwood-Bldg B 1209 Tech Blvd
1,310 - 9,966 SF of Space Available in Tampa, FL 33619



Highlights
- natural light
- grade level
- warehouse
all available spaces(3)
Display Rent as
- Space
- Size
- Term
- Rent
- Space Use
- Condition
- Available
Great space with a fenced in yard and plenty of windows! One drive in bay and 1 Dock high. Tons of space for equipment or cars. Office is 2,434sq feet and warehouse is 3,430sq feet. See 3D Tour: https://my.matterport.com/show/?m=GpBf7bxNQvJ 3-5 year lease only.
- Listed rate may not include certain utilities, building services and property expenses
- Central Air Conditioning
- Drop Ceilings
- Fenced Yard
- Natural light
- Warehouse
- 1 Level Access Door
- Private Restrooms
- Yard
- Fenced Yard
- Office
Fantastic office space to grow your business! Ready to move in! 2,792 Sq feet of office space overlooking the beautiful oak trees in such a convenient location right of 75 & Crosstown on the Brandon/ Tampa Line. A ton of office space with 8 private offices, huge reception area, break room with sink, large conference or training room, and 2 bathrooms. $14.00Sq foot plus $3.50 CAM. Only $4,072 a month plus tax! Call or text today to book your appointment! 3D Tour: https://my.matterport.com/show/?m=kqZ1e7e5HS9
- Listed rate may not include certain utilities, building services and property expenses
- 8 Private Offices
- Central Air Conditioning
- Private Restrooms
- Corner Space
- Fits 8 - 40 People
- 1 Conference Room
- Reception Area
- Fully Carpeted
- Drop Ceilings
Great small space with own entrance to the rear of the building or through the front as well. Private bathrooms, open area in the center, and private offices. Total rent $2,128.75 a month plus tax.
- Listed rate may not include certain utilities, building services and property expenses
- 3 Private Offices
- Private Restrooms
- Natural Light
- Fits 10 - 20 People
- Central Air Conditioning
- Drop Ceilings
| Space | Size | Term | Rent | Space Use | Condition | Available |
| 1st Floor - 101 | 5,864 SF | 3-5 Years | £13.22 /SF/PA £1.10 /SF/MO £142.34 /m²/PA £11.86 /m²/MO £77,542 /PA £6,462 /MO | Light Industrial | - | Now |
| 1st Floor, Ste 202 | 2,792 SF | 3-5 Years | £10.95 /SF/PA £0.91 /SF/MO £117.91 /m²/PA £9.83 /m²/MO £30,584 /PA £2,549 /MO | Office | - | Now |
| 1st Floor, Ste 207 | 1,310 SF | 3-5 Years | £12.52 /SF/PA £1.04 /SF/MO £134.76 /m²/PA £11.23 /m²/MO £16,400 /PA £1,367 /MO | Office | - | Now |
1st Floor - 101
| Size |
| 5,864 SF |
| Term |
| 3-5 Years |
| Rent |
| £13.22 /SF/PA £1.10 /SF/MO £142.34 /m²/PA £11.86 /m²/MO £77,542 /PA £6,462 /MO |
| Space Use |
| Light Industrial |
| Condition |
| - |
| Available |
| Now |
1st Floor, Ste 202
| Size |
| 2,792 SF |
| Term |
| 3-5 Years |
| Rent |
| £10.95 /SF/PA £0.91 /SF/MO £117.91 /m²/PA £9.83 /m²/MO £30,584 /PA £2,549 /MO |
| Space Use |
| Office |
| Condition |
| - |
| Available |
| Now |
1st Floor, Ste 207
| Size |
| 1,310 SF |
| Term |
| 3-5 Years |
| Rent |
| £12.52 /SF/PA £1.04 /SF/MO £134.76 /m²/PA £11.23 /m²/MO £16,400 /PA £1,367 /MO |
| Space Use |
| Office |
| Condition |
| - |
| Available |
| Now |
1st Floor - 101
| Size | 5,864 SF |
| Term | 3-5 Years |
| Rent | £13.22 /SF/PA |
| Space Use | Light Industrial |
| Condition | - |
| Available | Now |
Great space with a fenced in yard and plenty of windows! One drive in bay and 1 Dock high. Tons of space for equipment or cars. Office is 2,434sq feet and warehouse is 3,430sq feet. See 3D Tour: https://my.matterport.com/show/?m=GpBf7bxNQvJ 3-5 year lease only.
- Listed rate may not include certain utilities, building services and property expenses
- 1 Level Access Door
- Central Air Conditioning
- Private Restrooms
- Drop Ceilings
- Yard
- Fenced Yard
- Fenced Yard
- Natural light
- Office
- Warehouse
1st Floor, Ste 202
| Size | 2,792 SF |
| Term | 3-5 Years |
| Rent | £10.95 /SF/PA |
| Space Use | Office |
| Condition | - |
| Available | Now |
Fantastic office space to grow your business! Ready to move in! 2,792 Sq feet of office space overlooking the beautiful oak trees in such a convenient location right of 75 & Crosstown on the Brandon/ Tampa Line. A ton of office space with 8 private offices, huge reception area, break room with sink, large conference or training room, and 2 bathrooms. $14.00Sq foot plus $3.50 CAM. Only $4,072 a month plus tax! Call or text today to book your appointment! 3D Tour: https://my.matterport.com/show/?m=kqZ1e7e5HS9
- Listed rate may not include certain utilities, building services and property expenses
- Fits 8 - 40 People
- 8 Private Offices
- 1 Conference Room
- Central Air Conditioning
- Reception Area
- Private Restrooms
- Fully Carpeted
- Corner Space
- Drop Ceilings
1st Floor, Ste 207
| Size | 1,310 SF |
| Term | 3-5 Years |
| Rent | £12.52 /SF/PA |
| Space Use | Office |
| Condition | - |
| Available | Now |
Great small space with own entrance to the rear of the building or through the front as well. Private bathrooms, open area in the center, and private offices. Total rent $2,128.75 a month plus tax.
- Listed rate may not include certain utilities, building services and property expenses
- Fits 10 - 20 People
- 3 Private Offices
- Central Air Conditioning
- Private Restrooms
- Drop Ceilings
- Natural Light
Property Overview
This building is mixed use industrail and office. 3 units available. 1 office only and the rest of office/ warehouse combos. Each unit has 1-2 private bathrooms. Plenty of common parking as well.
- Bus Route
- Storage Space
- Suspended Ceilings
- Air Conditioning
PROPERTY FACTS
Presented by

Alderwood-Bldg B | 1209 Tech Blvd
Hmm, there seems to have been an error sending your message. Please try again.
Thanks! Your message was sent.







