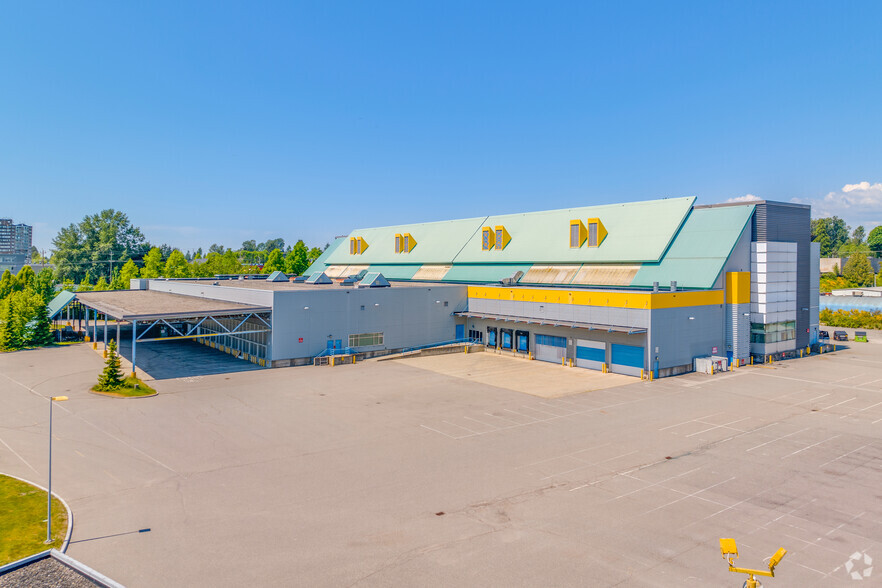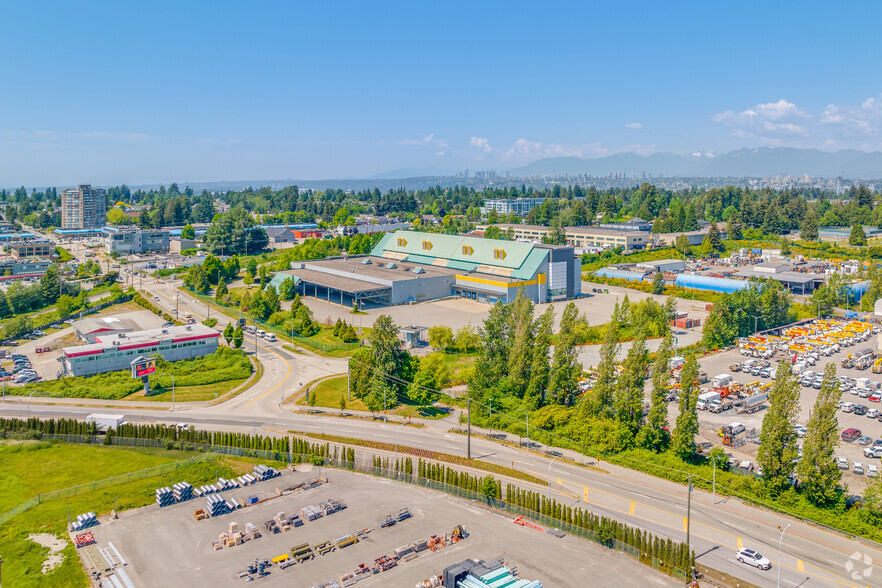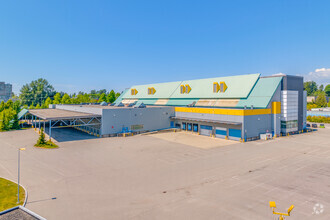
12091 88th Ave | Surrey, BC V3W 3J5
This feature is unavailable at the moment.
We apologize, but the feature you are trying to access is currently unavailable. We are aware of this issue and our team is working hard to resolve the matter.
Please check back in a few minutes. We apologize for the inconvenience.
- LoopNet Team
thank you

Your email has been sent!
12091 88th Ave
Surrey, BC V3W 3J5
Vancouver Sun/Vancouver Province Printing · Industrial Property For Sale


Executive Summary
This property presents a significant industrial leasing and/or redevelopment opportunity, featuring substantial existing utility power and the potential to add enough additional power to become Greater Vancouver’s largest data centre campus. Originally developed as a high-powered industrial campus for the visual effects industry, this site is now available for redevelopment for the first time. Various stages of due diligence have already been completed for the conversion of the site into a state-of-the-art data centre.
The City of Surrey has long been recognized as a prime location for large-scale data centre development in the Greater Vancouver market. This site is strategically positioned to provide ample grid power for a modern data centre, with the capability to deliver power faster than any other location.
The City of Surrey has long been recognized as a prime location for large-scale data centre development in the Greater Vancouver market. This site is strategically positioned to provide ample grid power for a modern data centre, with the capability to deliver power faster than any other location.
PROPERTY FACTS
| Sale Type | Investment or Owner User | Number of Floors | 3 |
| Property Type | Industrial | Year Built | 1997 |
| Property Subtype | Warehouse | Parking Ratio | 1.02/1,000 SF |
| Building Class | A | Clear Ceiling Height | 26 ft |
| Lot Size | 13.81 AC | No. Dock-High Doors/Loading | 6 |
| Rentable Building Area | 195,960 SF | Level Access Doors | 3 |
| Sale Type | Investment or Owner User |
| Property Type | Industrial |
| Property Subtype | Warehouse |
| Building Class | A |
| Lot Size | 13.81 AC |
| Rentable Building Area | 195,960 SF |
| Number of Floors | 3 |
| Year Built | 1997 |
| Parking Ratio | 1.02/1,000 SF |
| Clear Ceiling Height | 26 ft |
| No. Dock-High Doors/Loading | 6 |
| Level Access Doors | 3 |
Amenities
- Conferencing Facility
- Fitness Centre
- Roof Lights
- Air Conditioning
Utilities
- Gas - Natural
- Water
- Sewer
zoning
| Zoning Code | IL (Industrial) |
| IL (Industrial) |
1 of 9
VIDEOS
3D TOUR
PHOTOS
STREET VIEW
STREET
MAP

