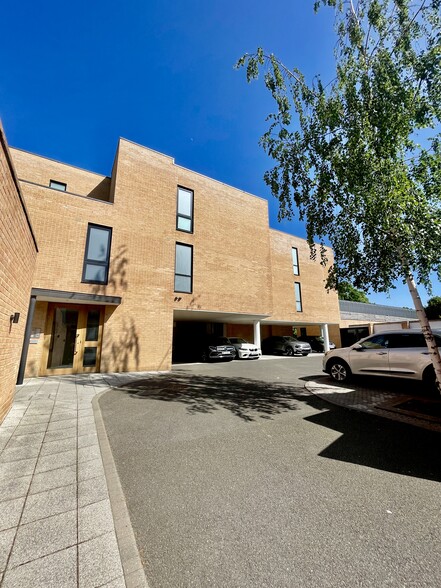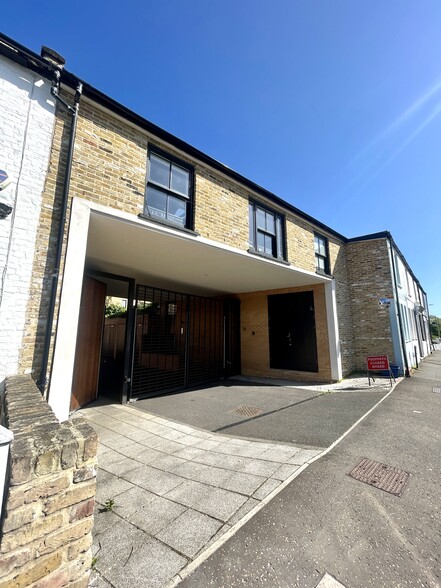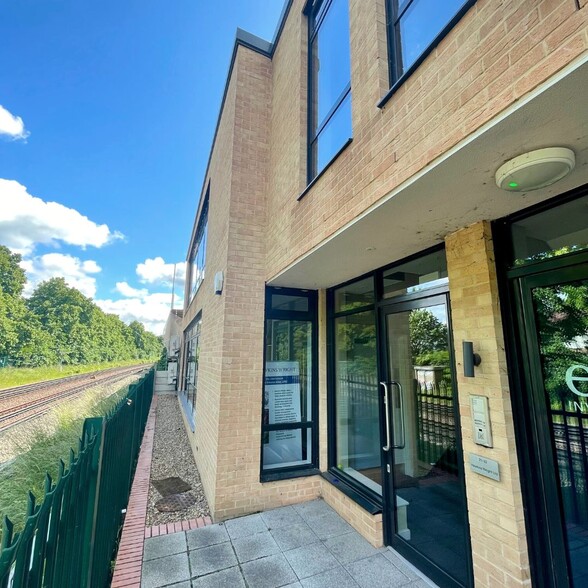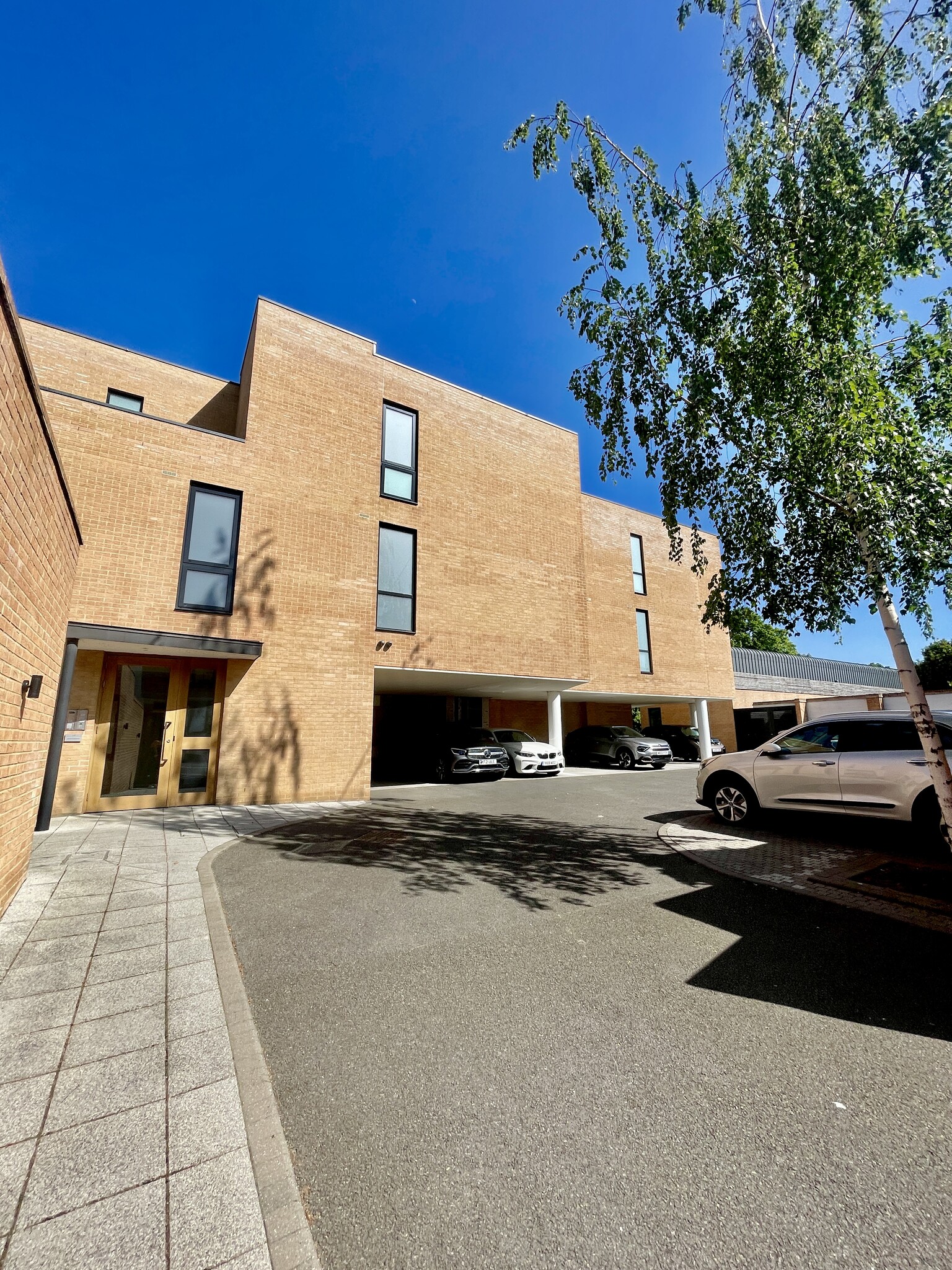Station Point 121 Sandycombe Rd 570 - 2,691 SF of Office Space Available in Richmond TW9 2AD



HIGHLIGHTS
- Great Transport links
- North Sheen Train station is within walking distance
- Plenty of local amenities
ALL AVAILABLE SPACES(3)
Display Rent as
- SPACE
- SIZE
- TERM
- RENT
- SPACE USE
- CONDITION
- AVAILABLE
Opportunity to occupy a quality self-contained commercial unit within a new build gated development. Having most recently been used as a head office for Dominoes, this ground floor space extends 1,537sqft (NIA). Benefitting from Class-E use it offers flexibility on how it can be used. It also has two separate entrances so could be split and sub-let. Property benefits from one secured car parking space and bike storage for occupants.
- Use Class: E
- Mostly Open Floor Plan Layout
- Glazed frontage
- Partially Built-Out as Standard Office
- Ample natural light throughout
- Separate entrance doors
We are delighted to offer the opportunity for investors and owner occupiers to secure their own modern Office (B1) within an exciting mixed-use development on Sandycombe Road. The self-contained unit measures 1,154sqft and is available either to buy or rent. The space is split level with a reception area, WC/shower facilities, fully fitted kitchenette and meeting room on the ground floor. The first floor comprises another open plan room which is likely to be used as the main accommodation area.
- Use Class: B1
- Mostly Open Floor Plan Layout
- Kitchen
- Split over the ground and first floor
- Also available to purchase
- Partially Built-Out as Standard Office
- Can be combined with additional space(s) for up to 1,154 SF of adjacent space
- Private Restrooms
- Glazed windows
We are delighted to offer the opportunity for investors and owner occupiers to secure their own modern Office (B1) within an exciting mixed-use development on Sandycombe Road. The self-contained unit measures 1,154sqft and is available either to buy or rent. The space is split level with a reception area, WC/shower facilities, fully fitted kitchenette and meeting room on the ground floor. The first floor comprises another open plan room which is likely to be used as the main accommodation area.
- Use Class: B1
- Mostly Open Floor Plan Layout
- Kitchen
- Split over the ground and first floor
- Also available to purchase
- Partially Built-Out as Standard Office
- Can be combined with additional space(s) for up to 1,154 SF of adjacent space
- Private Restrooms
- Glazed windows
| Space | Size | Term | Rent | Space Use | Condition | Available |
| Ground | 1,537 SF | Negotiable | £29.00 /SF/PA | Office | Partial Build-Out | Now |
| Ground, Ste 21 - 22 | 584 SF | Negotiable | £25.00 /SF/PA | Office | Partial Build-Out | Now |
| 1st Floor, Ste 21 - 22 | 570 SF | Negotiable | £25.00 /SF/PA | Office | Partial Build-Out | Now |
Ground
| Size |
| 1,537 SF |
| Term |
| Negotiable |
| Rent |
| £29.00 /SF/PA |
| Space Use |
| Office |
| Condition |
| Partial Build-Out |
| Available |
| Now |
Ground, Ste 21 - 22
| Size |
| 584 SF |
| Term |
| Negotiable |
| Rent |
| £25.00 /SF/PA |
| Space Use |
| Office |
| Condition |
| Partial Build-Out |
| Available |
| Now |
1st Floor, Ste 21 - 22
| Size |
| 570 SF |
| Term |
| Negotiable |
| Rent |
| £25.00 /SF/PA |
| Space Use |
| Office |
| Condition |
| Partial Build-Out |
| Available |
| Now |
PROPERTY OVERVIEW
The property is located within Station Point which is a high-quality development close to Kew Village and Richmond Upon Thames. It is exceptionally well connected, being a 10 minute walk (0.5 miles) to both North Sheen Station to the south and Kew Gardens Station to the north, with direct links to London Waterloo (26 minutes from North Sheen) and District Line services to the West End (37 minutes from Kew Gardens). The centre of Richmond is less than a mile away, which possesses beautiful green space for occupiers (Richmond Park), along with a wide range of restaurants and coffee shops for office teams to enjoy.
- Controlled Access
- Kitchen
- Demised WC facilities
- Natural Light
- Shower Facilities
- Air Conditioning











