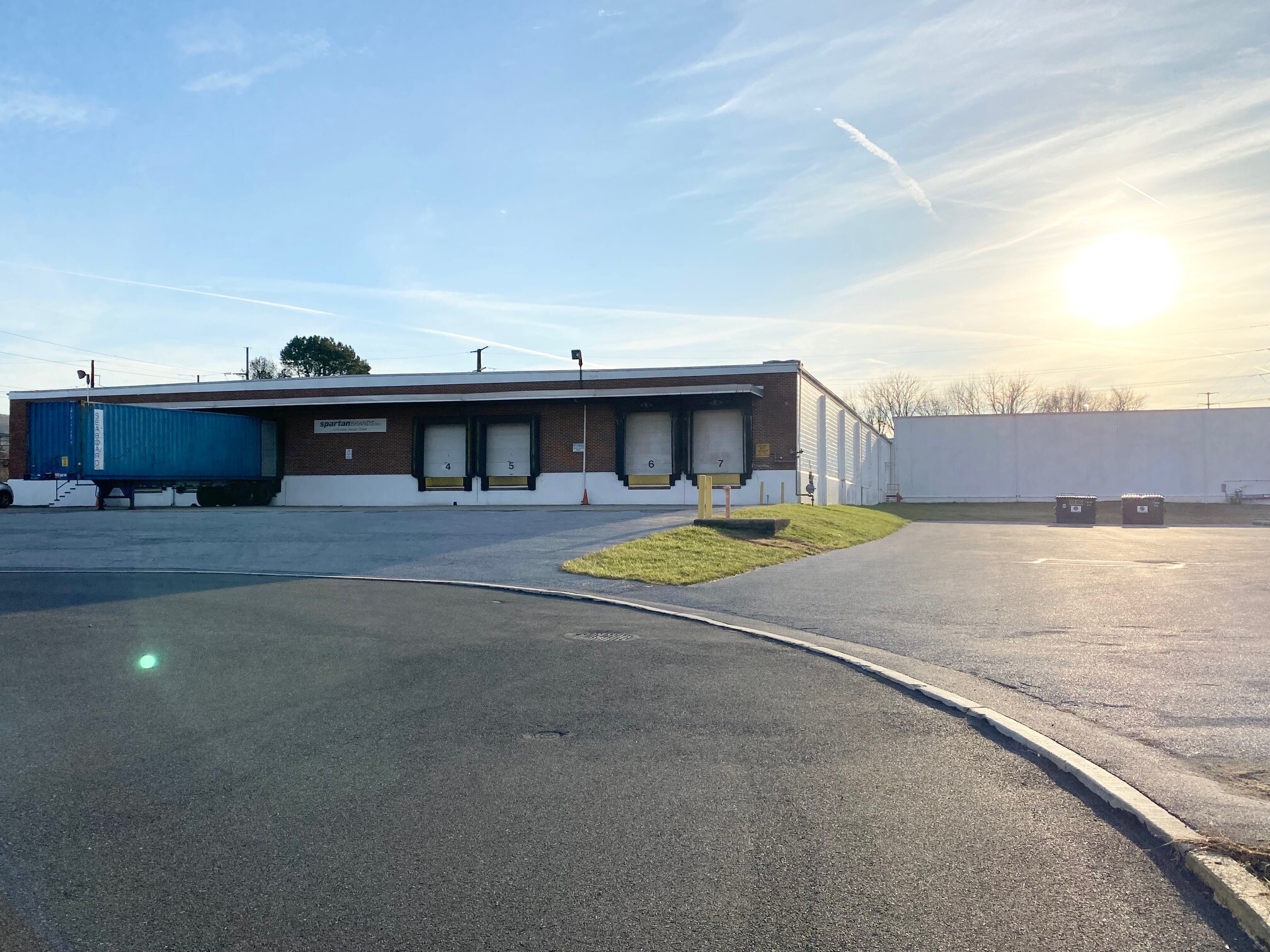1210-1236 Sesqui St 79,465 SF of Industrial Space Available in Allentown, PA 18103
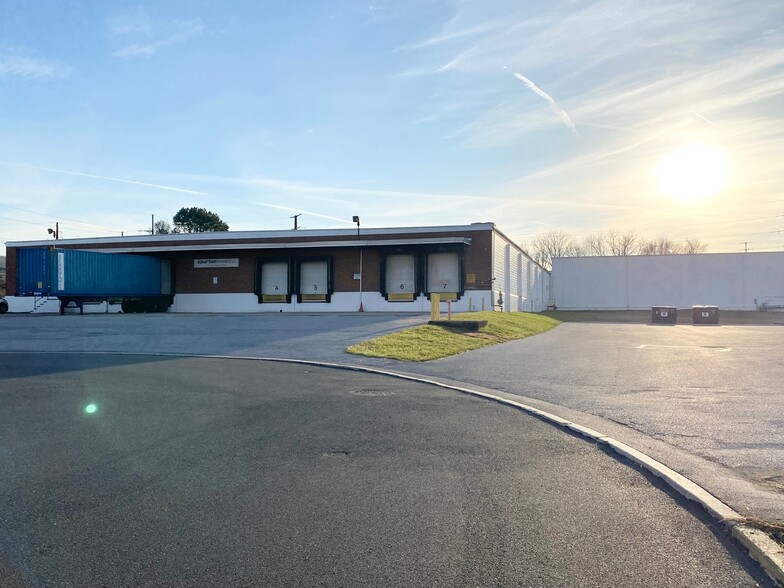
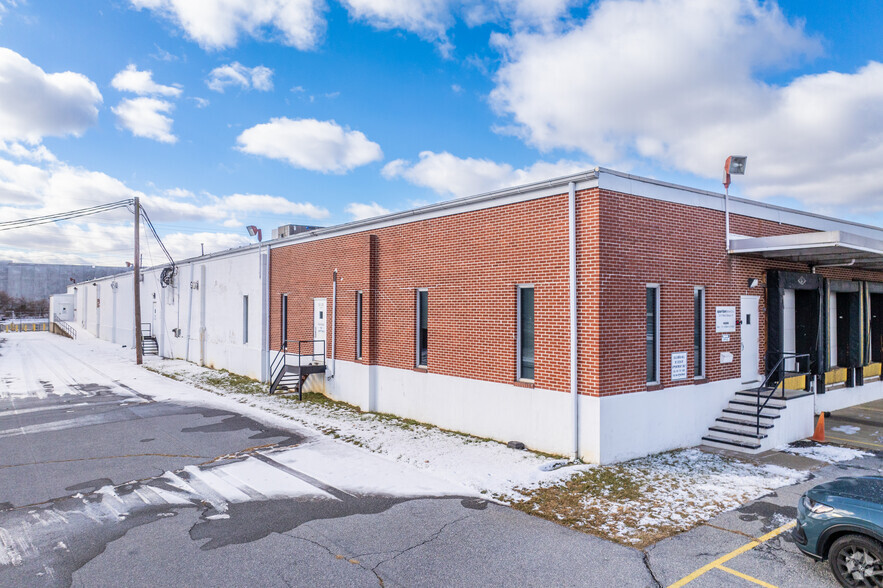
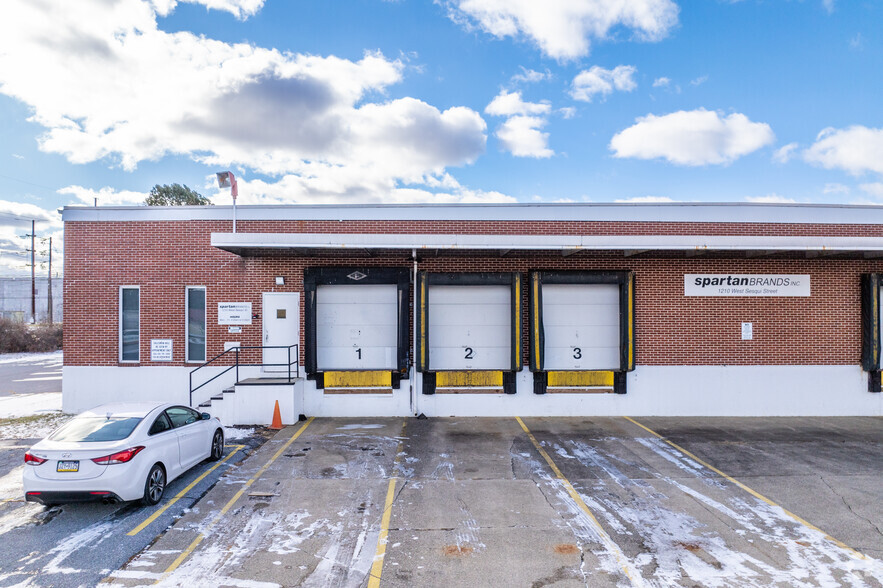
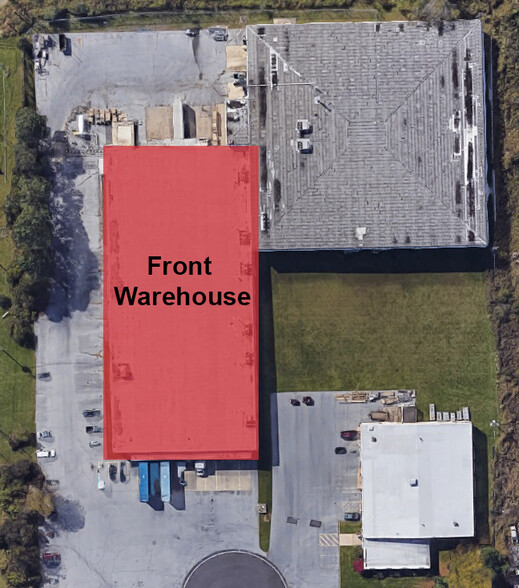
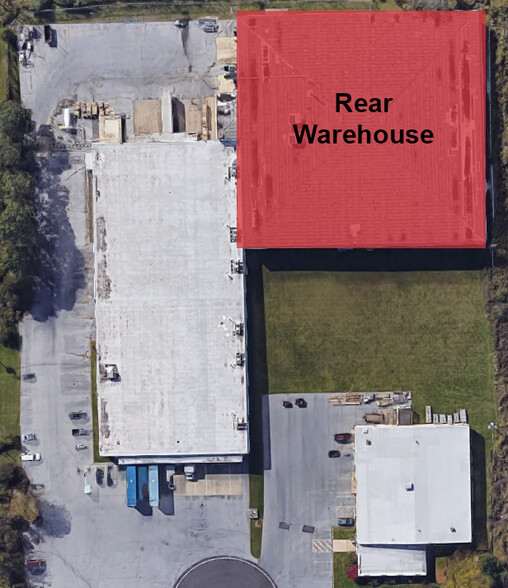
FEATURES
ALL AVAILABLE SPACE(1)
Display Rent as
- SPACE
- SIZE
- TERM
- RENT
- SPACE USE
- CONDITION
- AVAILABLE
- 12 Loading Docks
| Space | Size | Term | Rent | Space Use | Condition | Available |
| 1st Floor | 79,465 SF | Negotiable | £5.79 /SF/PA | Industrial | Shell Space | 60 Days |
1st Floor
| Size |
| 79,465 SF |
| Term |
| Negotiable |
| Rent |
| £5.79 /SF/PA |
| Space Use |
| Industrial |
| Condition |
| Shell Space |
| Available |
| 60 Days |
PROPERTY OVERVIEW
• Offering includes 80,000 SF industrial building on 3.88 acres • Building features 2,400 AMPS 480v 3-phase heavy power, LED lighting, 100% standard wet sprinklers • Front warehouse is 38,000SF, clear height 12’, twelve docks with levelers, rubber roof • Rear warehouse is 42,000SF, clear height 20’, single dock height door, modified asphalt roof • Zoned General Industrial (I-3) • Permitted by right uses include: auto body shop, distribution center, industrial equipment sales & rental, packaging or assembly, self-storage, manufacturing, warehousing, trucking terminal, and more • Public water and sewer, gas heating • Convenient to I-78, Route 309, and I-476





