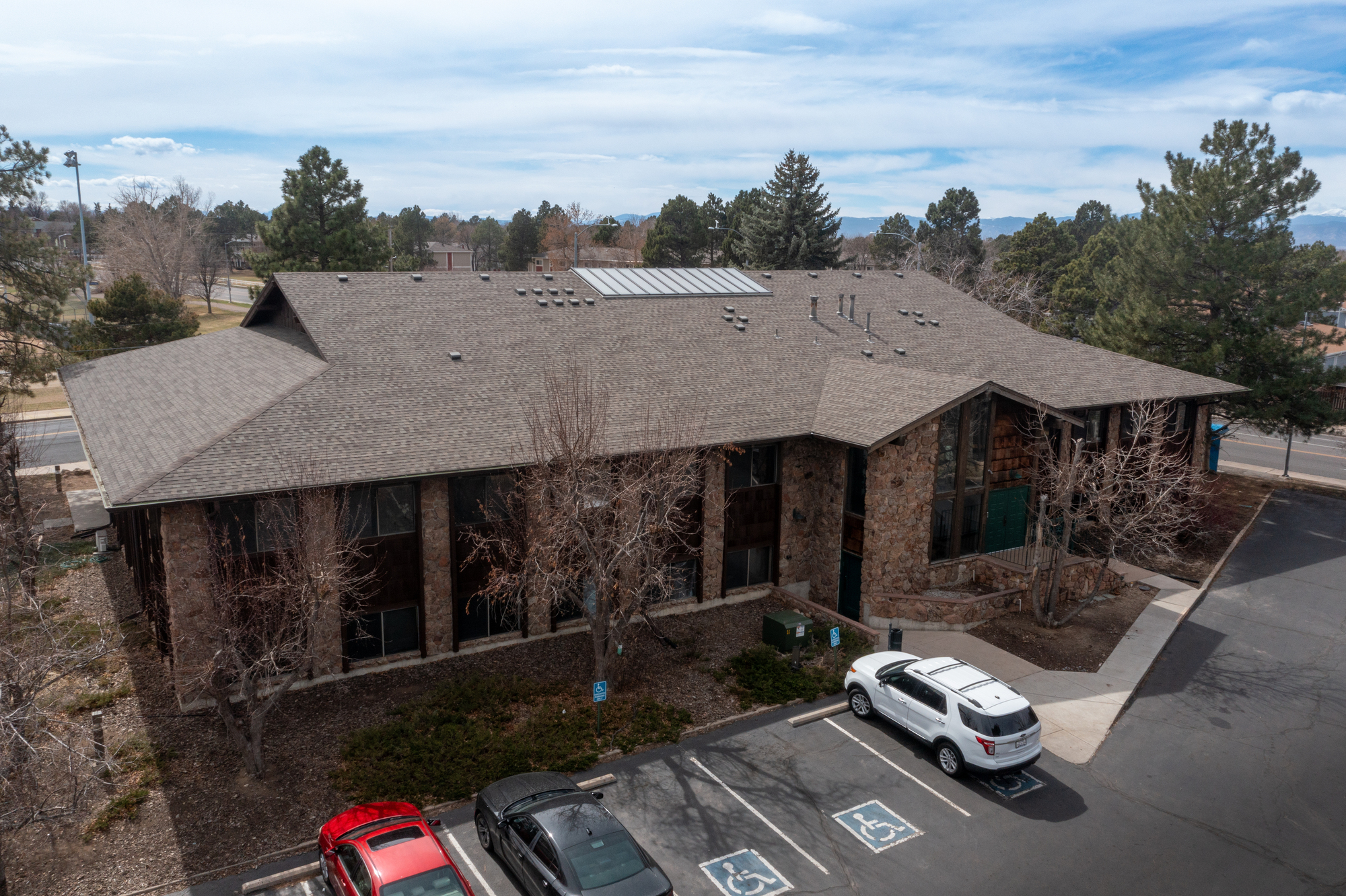Canal Place 12101 E 2nd Ave 180 - 9,267 SF of Office Space Available in Aurora, CO 80011
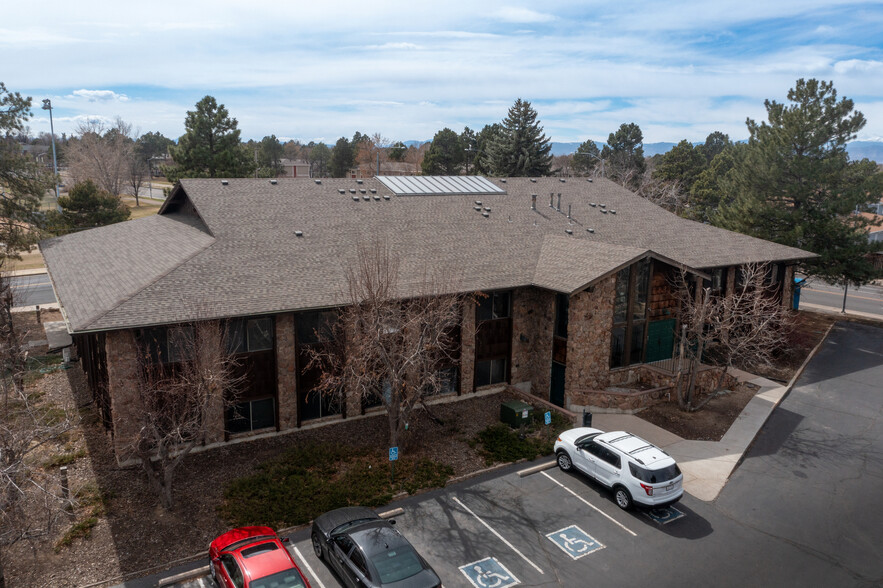
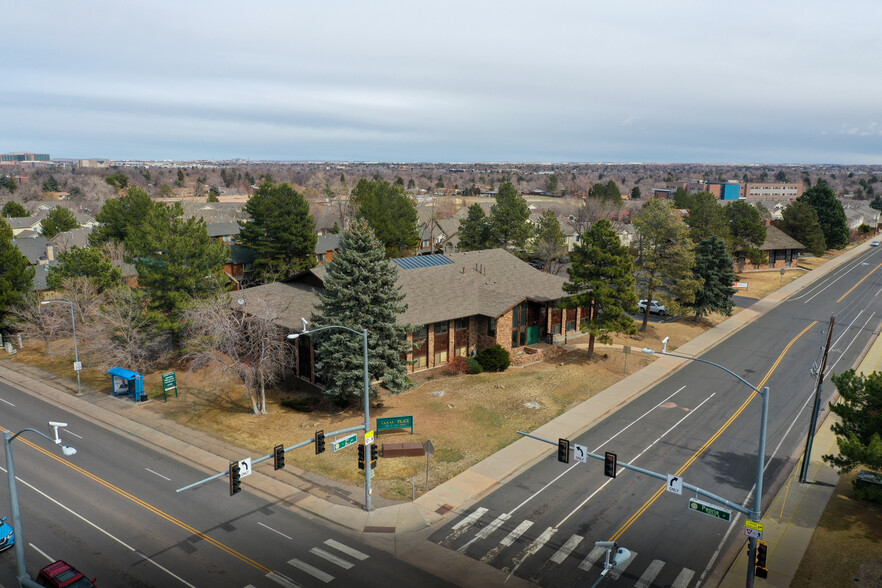
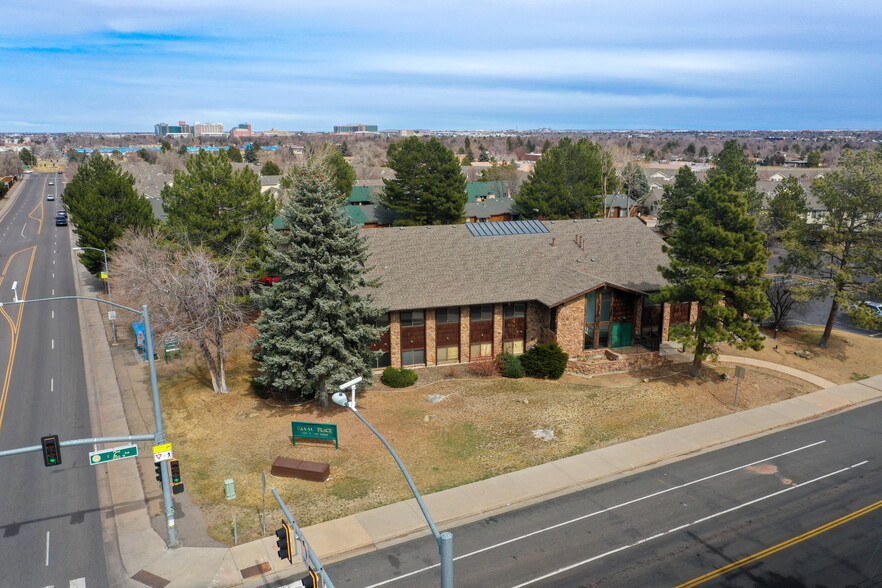
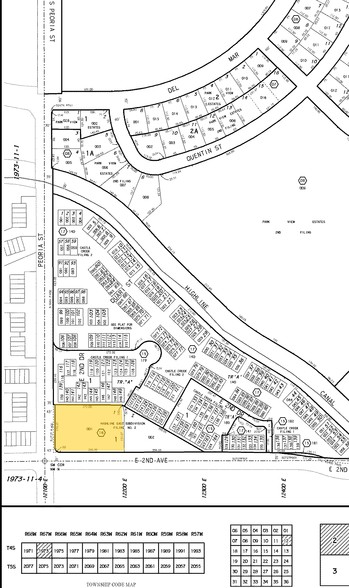
ALL AVAILABLE SPACES(6)
Display Rent as
- SPACE
- SIZE
- TERM
- RENT
- SPACE USE
- CONDITION
- AVAILABLE
- Rate includes utilities, building services and property expenses
- Rate includes utilities, building services and property expenses
- Rate includes utilities, building services and property expenses
- Rate includes utilities, building services and property expenses
- Rate includes utilities, building services and property expenses
- Rate includes utilities, building services and property expenses
| Space | Size | Term | Rent | Space Use | Condition | Available |
| 1st Floor, Ste 100C | 180 SF | 3 Years | £17.72 /SF/PA | Office | - | Now |
| 1st Floor, Ste 103 | 710 SF | 3 Years | £15.39 /SF/PA | Office | - | Now |
| 1st Floor, Ste 105 | 5,025 SF | 3 Years | £13.66 /SF/PA | Office | - | Now |
| 2nd Floor, Ste 201 | 364 SF | 3 Years | £14.42 /SF/PA | Office | - | Now |
| 2nd Floor, Ste 205 | 1,528 SF | 3 Years | £14.01 /SF/PA | Office | - | Now |
| 2nd Floor, Ste 206 | 1,460 SF | 3 Years | £14.04 /SF/PA | Office | - | Now |
1st Floor, Ste 100C
| Size |
| 180 SF |
| Term |
| 3 Years |
| Rent |
| £17.72 /SF/PA |
| Space Use |
| Office |
| Condition |
| - |
| Available |
| Now |
1st Floor, Ste 103
| Size |
| 710 SF |
| Term |
| 3 Years |
| Rent |
| £15.39 /SF/PA |
| Space Use |
| Office |
| Condition |
| - |
| Available |
| Now |
1st Floor, Ste 105
| Size |
| 5,025 SF |
| Term |
| 3 Years |
| Rent |
| £13.66 /SF/PA |
| Space Use |
| Office |
| Condition |
| - |
| Available |
| Now |
2nd Floor, Ste 201
| Size |
| 364 SF |
| Term |
| 3 Years |
| Rent |
| £14.42 /SF/PA |
| Space Use |
| Office |
| Condition |
| - |
| Available |
| Now |
2nd Floor, Ste 205
| Size |
| 1,528 SF |
| Term |
| 3 Years |
| Rent |
| £14.01 /SF/PA |
| Space Use |
| Office |
| Condition |
| - |
| Available |
| Now |
2nd Floor, Ste 206
| Size |
| 1,460 SF |
| Term |
| 3 Years |
| Rent |
| £14.04 /SF/PA |
| Space Use |
| Office |
| Condition |
| - |
| Available |
| Now |
FEATURES AND AMENITIES
- Signage
PROPERTY FACTS
Building Type
Office
Year Built
1977
Number of Floors
2
Building Size
18,762 SF
Building Class
C
Typical Floor Size
9,381 SF
Parking
82 Surface Parking Spaces
SELECT TENANTS
- FLOOR
- TENANT NAME
- INDUSTRY
- Unknown
- 50/50 Storage Partners
- Real Estate
- 2nd
- Anderson & Keil GP
- Professional, Scientific, and Technical Services
- 1st
- Carrie Dupont
- Health Care and Social Assistance
- 2nd
- Champine LLC
- Professional, Scientific, and Technical Services
- 2nd
- Cross Cultural Counseling And Consulting Center
- Professional, Scientific, and Technical Services
- 1st
- Ezekiel
- Service type
- 1st
- Family Therapy
- Health Care and Social Assistance
- 1st
- Fanning, Cyrus B Dds
- Health Care and Social Assistance
- 2nd
- Hamilton Properties Corporation
- Construction
- 2nd
- Irving Burton Associates, Inc.
- Information
1 of 1



