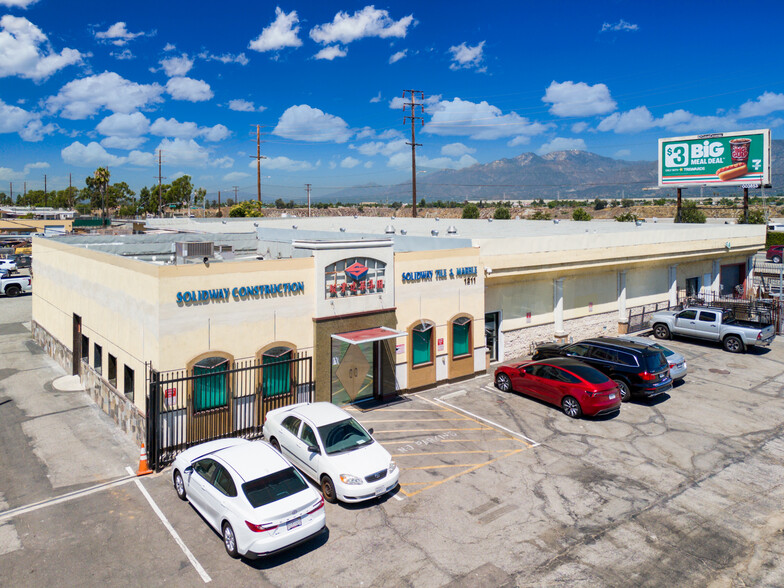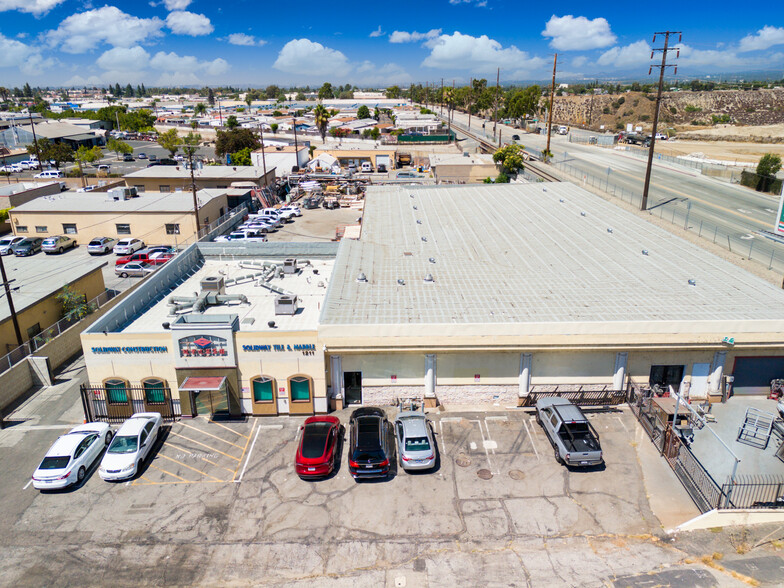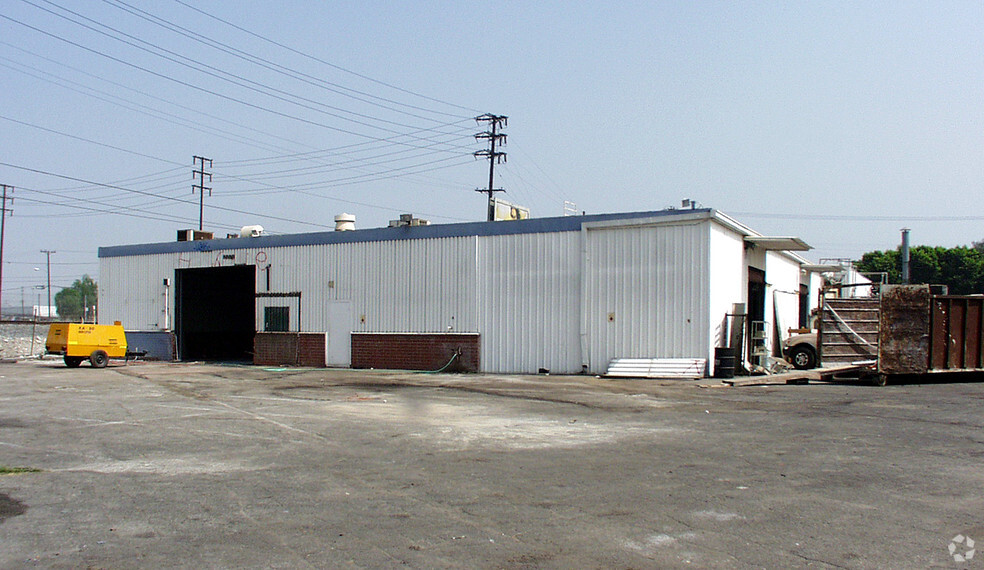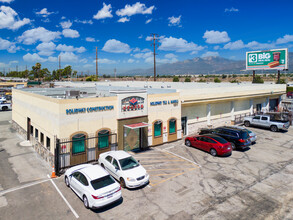
This feature is unavailable at the moment.
We apologize, but the feature you are trying to access is currently unavailable. We are aware of this issue and our team is working hard to resolve the matter.
Please check back in a few minutes. We apologize for the inconvenience.
- LoopNet Team
thank you

Your email has been sent!
1211 N Azusa Canyon Rd
15,772 SF Industrial Building West Covina, CA 91790 For Sale



Investment Highlights
- Private Fenced Lot
- Grease Interceptor
- New Roof Installed in 2023
- Free Standing Building
Executive Summary
The building is currently configured as a general contractor’s manufacturing warehouse and features a modernized 4,231-square-foot office area. This office space includes a meeting room, an executive office, a design center, and multiple private offices, all designed to provide a professional environment conducive to efficient operations. The warehouse is thoughtfully divided into four specialized sections dedicated to marble work, iron work, cabinet making, and kitchen equipment manufacturing, catering to a broad spectrum of industrial needs.
One of the standout features of this property is its heavy power 600-amp (verify), ensuring it can handle demanding manufacturing processes. Additionally, a large, fenced private yard extends over the entire 0.95-acre lot, offering ample space for storage, staging, or future expansion. The property has been well-maintained over the years, with significant updates, including a new roof installed in 2023, ensuring the building remains in good condition.
Situated in the Upper San Gabriel Valley, this property boasts excellent connectivity, with easy access to both the 10 and 210 freeways. Its strategic location makes it an attractive option for businesses involved in logistics and distribution, providing efficient transportation links to key areas.
Data Room Click Here to Access
- Offering Memorandum
Property Facts
Amenities
- Fenced Lot
- Yard
Space Availability
- Space
- Size
- Space Use
- Condition
- Available
Partial 9,778 SF or entire building 15,772 SF available for lease or sale. Private fenced yard. heavy power, zoned manufacturing. 14' clearance height. Total 5 grade level doors.
| Space | Size | Space Use | Condition | Available |
| 1st Floor | 9,778-15,772 SF | Industrial | Full Build-Out | Now |
1st Floor
| Size |
| 9,778-15,772 SF |
| Space Use |
| Industrial |
| Condition |
| Full Build-Out |
| Available |
| Now |
1st Floor
| Size | 9,778-15,772 SF |
| Space Use | Industrial |
| Condition | Full Build-Out |
| Available | Now |
Partial 9,778 SF or entire building 15,772 SF available for lease or sale. Private fenced yard. heavy power, zoned manufacturing. 14' clearance height. Total 5 grade level doors.
PROPERTY TAXES
| Parcel Number | 8437-030-001 | Improvements Assessment | £168,256 |
| Land Assessment | £616,964 | Total Assessment | £785,220 |
PROPERTY TAXES
zoning
| Zoning Code | M1 (Heavy Industrial) |
| M1 (Heavy Industrial) |
Presented by

1211 N Azusa Canyon Rd
Hmm, there seems to have been an error sending your message. Please try again.
Thanks! Your message was sent.





