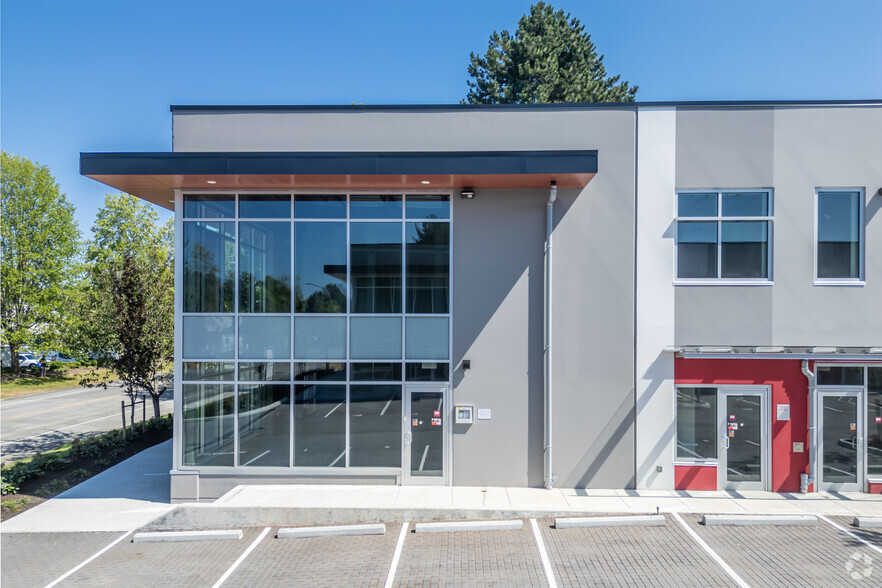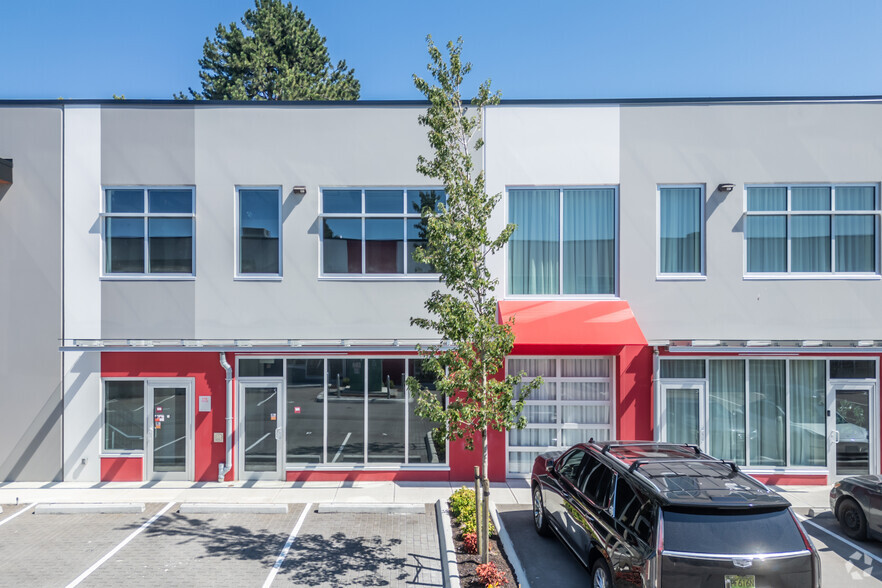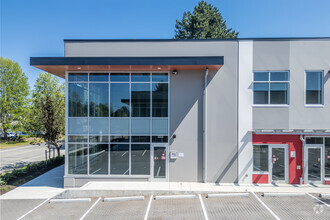
This feature is unavailable at the moment.
We apologize, but the feature you are trying to access is currently unavailable. We are aware of this issue and our team is working hard to resolve the matter.
Please check back in a few minutes. We apologize for the inconvenience.
- LoopNet Team
thank you

Your email has been sent!
12122 Horseshoe Way - Ironwood Landing East Building
2,555 - 5,201 SF Industrial Units Offered at £1,011,395 - £2,087,607 Per Unit in Richmond, BC V7A 4V5


Investment Highlights
- Natural Light
- Minutes to Highway
- Close to Many Amenities
Executive Summary
Ironwood Landing is situated in the heart of Riverside Industrial Park in South Richmond. Located minutes from the intersection of Steveston Highway and Highway 99, this highly convenient location offers efficient access to Richmond, Vancouver International Airport and the rest of Metro Vancouver via Highway 99 and Highway 91. To the south, the location also allows for the quick movement of goods to the U.S. border crossing and GCT Deltaport via Highway 99 and Highway 17. Convenient public transit routes along Horseshoe Way and Steveston Highway that link directly to downtown Richmond and the Canada Line SkyTrain. Clients and employees alike will also benefit from the nearby Ironwood Plaza and Coppersmith Corner Shopping Centre which features over 60 unique retail stores, restaurants, banks and other services.
Property Facts
| Price | £1,011,395 - £2,087,607 | Building Class | B |
| Unit Size | 2,555 - 5,201 SF | Number of Floors | 2 |
| No. Units | 2 | Typical Floor Size | 16,665 SF |
| Total Building Size | 33,329 SF | Year Built | 2024 |
| Property Type | Industrial | Lot Size | 1.43 AC |
| Property Subtype | Warehouse | Parking Ratio | 0.83/1,000 SF |
| Price | £1,011,395 - £2,087,607 |
| Unit Size | 2,555 - 5,201 SF |
| No. Units | 2 |
| Total Building Size | 33,329 SF |
| Property Type | Industrial |
| Property Subtype | Warehouse |
| Building Class | B |
| Number of Floors | 2 |
| Typical Floor Size | 16,665 SF |
| Year Built | 2024 |
| Lot Size | 1.43 AC |
| Parking Ratio | 0.83/1,000 SF |
2 Units Available
Unit 4
| Unit Size | 2,555 SF | Unit Use | Industrial |
| Price | £1,011,395 | Sale Type | Investment |
| Price Per SF | £395.85 | APN/Parcel ID | 001-306-421 |
| Unit Size | 2,555 SF |
| Price | £1,011,395 |
| Price Per SF | £395.85 |
| Unit Use | Industrial |
| Sale Type | Investment |
| APN/Parcel ID | 001-306-421 |
Description
Concrete tilt up construction. Glazed grade loading doors. 23’ clear ground floor ceiling height. Sealed concrete ground floor with 300 pounds PSF capacity. 2nd level is comslab structural steel with a smooth troweled concrete finish. 200 amp, 120/208 volt, 3- phase electrical per unit. Separate entrance to 2nd level office. Abundant glazing provides plenty of natural light. Enclosed 2nd level offices with roughed-in HVAC unit. One handicap accessible washroom on main level. One 2nd level rough-in for washroom. Concrete stairway
Sale Notes
An opportunity to invest and build equity in your own real estate at the upcoming Ironwood Landing development, located in South Richmond at 12148 Horseshoe Way. Designed by KCC Architecture, Ironwood Landing will be comprised of 18 small bay strata units starting at 2,555 square feet. The units will come equipped with ample glazing, grade loading and an enclosed 2nd level office featuring HVAC and separate entrances.
Unit 1
| Unit Size | 5,201 SF | Unit Use | Industrial |
| Price | £2,087,607 | Sale Type | Investment |
| Price Per SF | £401.39 |
| Unit Size | 5,201 SF |
| Price | £2,087,607 |
| Price Per SF | £401.39 |
| Unit Use | Industrial |
| Sale Type | Investment |
Description
Concrete tilt up construction. Glazed grade loading doors. 23’ clear ground floor ceiling height. Sealed concrete ground floor with 300 pounds PSF capacity. 2nd level is comslab structural steel with a smooth troweled concrete finish. 200 amp, 120/208 volt, 3- phase electrical per unit. Separate entrance to 2nd level office. Abundant glazing provides plenty of natural light. Enclosed 2nd level offices with roughed-in HVAC unit. One handicap accessible washroom on main level. One 2nd level rough-in for washroom. Concrete stairway
Sale Notes
An opportunity to invest and build equity in your own real estate at the upcoming Ironwood Landing development, located in South Richmond at 12148 Horseshoe Way. Designed by KCC Architecture, Ironwood Landing will be comprised of 18 small bay strata units starting at 2,555 square feet. The units will come equipped with ample glazing, grade loading and an enclosed 2nd level office featuring HVAC and separate entrances.
Amenities
- 24 Hour Access
- Mezzanine
- Air Conditioning
Utilities
- Lighting
- Gas
- Water
- Sewer
- Heating
zoning
| Zoning Code | IB1 (IB-1 zone provides for a range of general industrial uses and stand-alone offices, with a limited range of compatible uses (IB1).) |
| IB1 (IB-1 zone provides for a range of general industrial uses and stand-alone offices, with a limited range of compatible uses (IB1).) |
Presented by

12122 Horseshoe Way - Ironwood Landing East Building
Hmm, there seems to have been an error sending your message. Please try again.
Thanks! Your message was sent.




