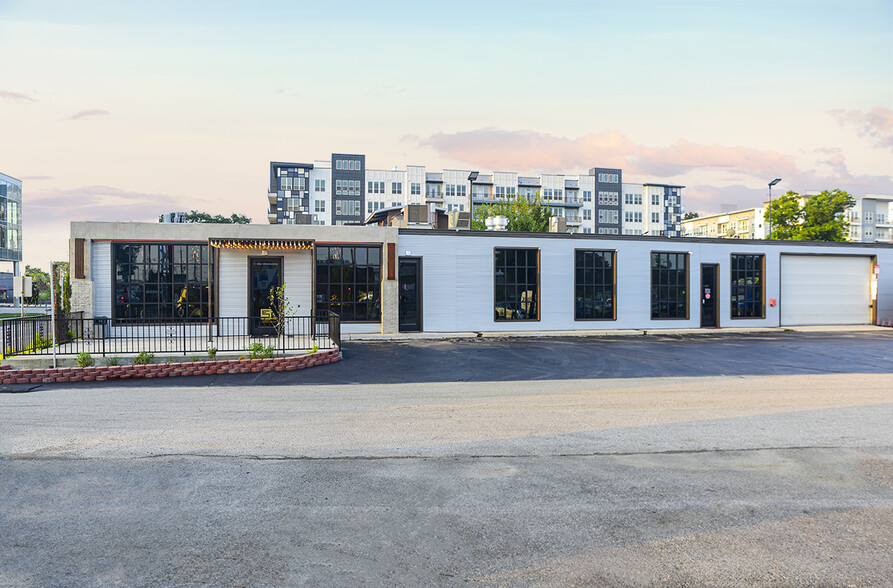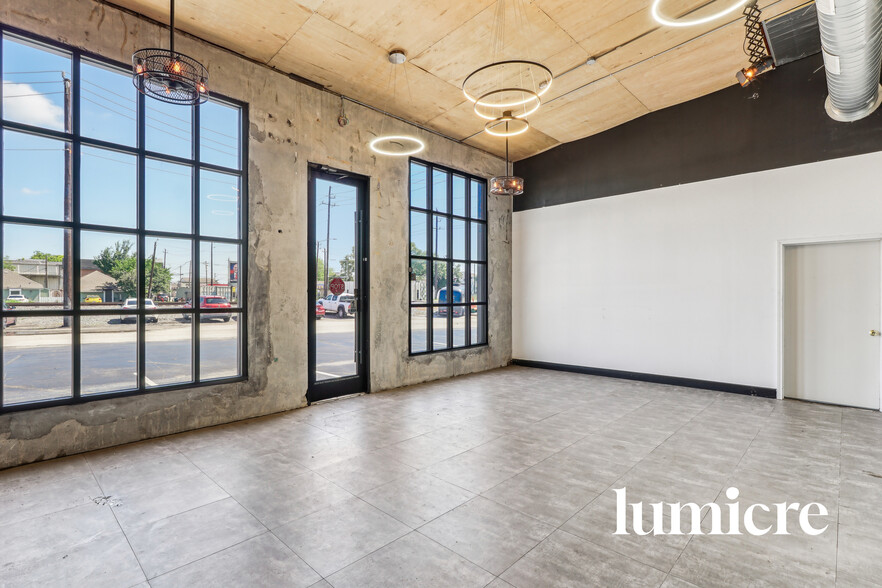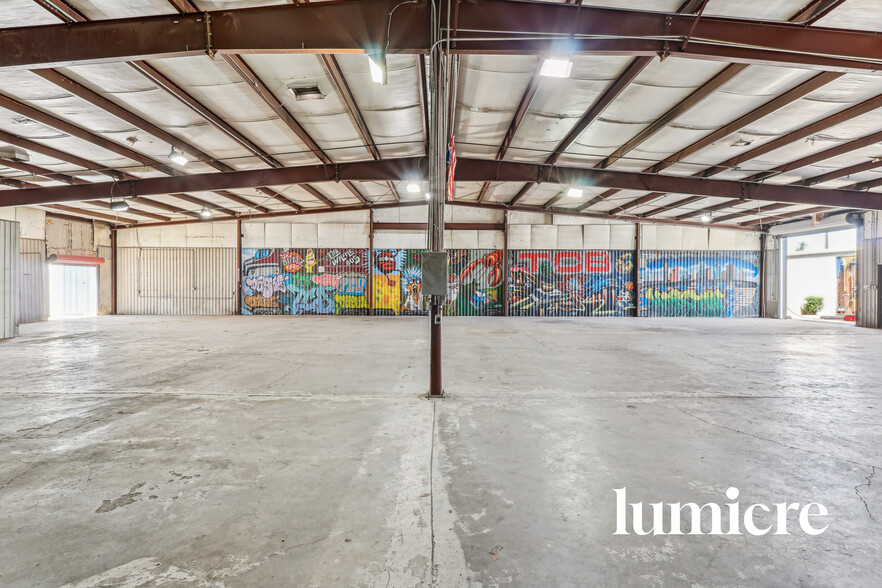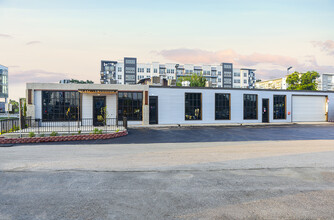
This feature is unavailable at the moment.
We apologize, but the feature you are trying to access is currently unavailable. We are aware of this issue and our team is working hard to resolve the matter.
Please check back in a few minutes. We apologize for the inconvenience.
- LoopNet Team
thank you

Your email has been sent!
1219 Shepherd Dr
1,019 - 12,314 SF of Retail Space Available in Houston, TX 77007



Highlights
- Highly Visible and Accessible from Shepherd Dr. and Durham Dr
- Surrounded by several multi-family developments such as The Vic at Interpose, Azure, Windsor Shepherd, The Core, Shepherd Lofts, and more
- Melting pot for Houston’s most popular mix of bars, restaurants, coffee shops, and parks
- Located in the Houston Core near Washington Ave Arts District, Buffalo Bayou, Houston Heights, Rice Military, Montrose, and Downtown Houston
- #2 on Houston’s Most Accessible Neighborhoods – access to Major Houston corridors and Freeways
- 3-Mile Daytime Population 393,626
Space Availability (2)
Display Rent as
- Space
- Size
- Term
- Rent
- Service Type
| Space | Size | Term | Rent | Service Type | ||
| 1st Floor, Ste B | 1,019 SF | Negotiable | £23.86 /SF/PA £1.99 /SF/MO £24,316 /PA £2,026 /MO | Triple Net | ||
| 1st Floor, Ste E | 9,832-11,295 SF | Negotiable | £20.68 /SF/PA £1.72 /SF/MO £233,591 /PA £19,466 /MO | Triple Net |
1st Floor, Ste B
The suite has a private entrance off Shepherd Dr. The suite contains a commercial-grade kitchen with a vent hood, interior above-grade grease trap, and other available equipment. The equipment can be removed upon request and approval.
- Lease rate does not include utilities, property expenses or building services
- Highly Desirable End Cap Space
1st Floor, Ste E
Full-Build Out retail office space.
- Lease rate does not include utilities, property expenses or building services
- Fully Built-Out as Standard Retail Space
Rent Types
The rent amount and type that the tenant (lessee) will be responsible to pay to the landlord (lessor) throughout the lease term is negotiated prior to both parties signing a lease agreement. The rent type will vary depending upon the services provided. For example, triple net rents are typically lower than full service rents due to additional expenses the tenant is required to pay in addition to the base rent. Contact the listing agent for a full understanding of any associated costs or additional expenses for each rent type.
1. Full Service: A rental rate that includes normal building standard services as provided by the landlord within a base year rental.
2. Double Net (NN): Tenant pays for only two of the building expenses; the landlord and tenant determine the specific expenses prior to signing the lease agreement.
3. Triple Net (NNN): A lease in which the tenant is responsible for all expenses associated with their proportional share of occupancy of the building.
4. Modified Gross: Modified Gross is a general type of lease rate where typically the tenant will be responsible for their proportional share of one or more of the expenses. The landlord will pay the remaining expenses. See the below list of common Modified Gross rental rate structures: 4. Plus All Utilities: A type of Modified Gross Lease where the tenant is responsible for their proportional share of utilities in addition to the rent. 4. Plus Cleaning: A type of Modified Gross Lease where the tenant is responsible for their proportional share of cleaning in addition to the rent. 4. Plus Electric: A type of Modified Gross Lease where the tenant is responsible for their proportional share of the electrical cost in addition to the rent. 4. Plus Electric & Cleaning: A type of Modified Gross Lease where the tenant is responsible for their proportional share of the electrical and cleaning cost in addition to the rent. 4. Plus Utilities and Char: A type of Modified Gross Lease where the tenant is responsible for their proportional share of the utilities and cleaning cost in addition to the rent. 4. Industrial Gross: A type of Modified Gross lease where the tenant pays one or more of the expenses in addition to the rent. The landlord and tenant determine these prior to signing the lease agreement.
5. Tenant Electric: The landlord pays for all services and the tenant is responsible for their usage of lights and electrical outlets in the space they occupy.
6. Negotiable or Upon Request: Used when the leasing contact does not provide the rent or service type.
7. TBD: To be determined; used for buildings for which no rent or service type is known, commonly utilized when the buildings are not yet built.
PROPERTY FACTS FOR 1219 Shepherd Dr , Houston, TX 77007
| Min. Divisible | 1,019 SF | Gross Internal Area | 15,000 SF |
| Property Type | Retail | Year Built/Renovated | 1982/2018 |
| Property Subtype | Storefront Retail/Office | Parking Ratio | 1.06/1,000 SF |
| Min. Divisible | 1,019 SF |
| Property Type | Retail |
| Property Subtype | Storefront Retail/Office |
| Gross Internal Area | 15,000 SF |
| Year Built/Renovated | 1982/2018 |
| Parking Ratio | 1.06/1,000 SF |
About the Property
Commercial retail, office, restaurant, and/or maker space available in Washington Corridor. Suite E contains high ceiling open layout with private entrance lobby, 3 rollup garage bay doors, and office suitable for a variety of uses. Suite B includes a commercial kitchen space formerly used as a ghost kitchen. Washington Corridor is a neighborhood full of busy professionals who want to be spitting distance from major highways like I-10 and I-45 and a short hop, skip, and a jump away from Downtown Houston and the Galleria. The strip along Washington Avenue stretching from Downtown through Memorial Park has seen a revival in recent years. Now a jungle of bars and restaurants, mixed-use developments, art studios, theaters, and a stock of fresh townhomes and apartment complexes, the district is a playground for the young and the young at heart. Washington Corridor has a fantastic art scene centered around the refurbished warehouses at Sawyer Yards, Winter Street Studios, and Spring Street Studios.
- Corner Lot
- Mezzanine
- Signalised Intersection
- Drive Thru
- Accent Lighting
- Storage Space
Nearby Major Retailers










Presented by

1219 Shepherd Dr
Hmm, there seems to have been an error sending your message. Please try again.
Thanks! Your message was sent.





