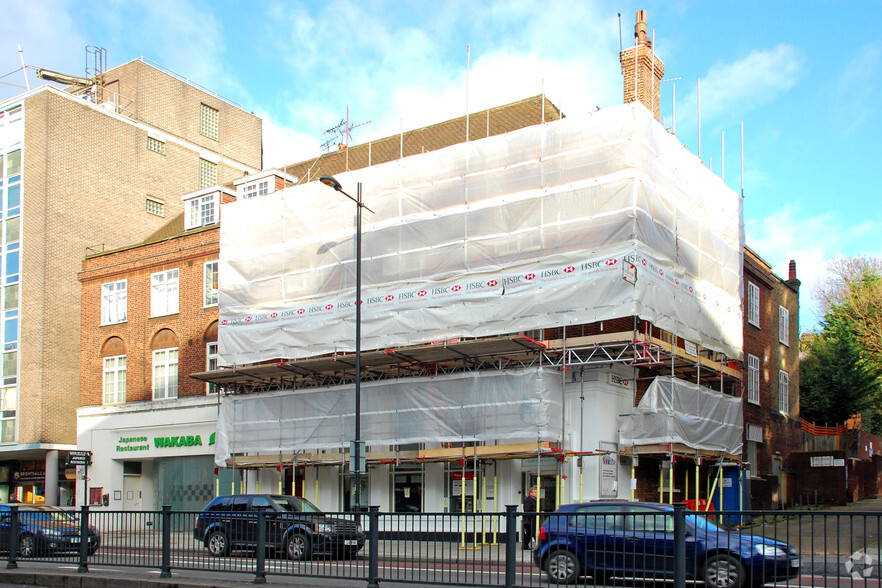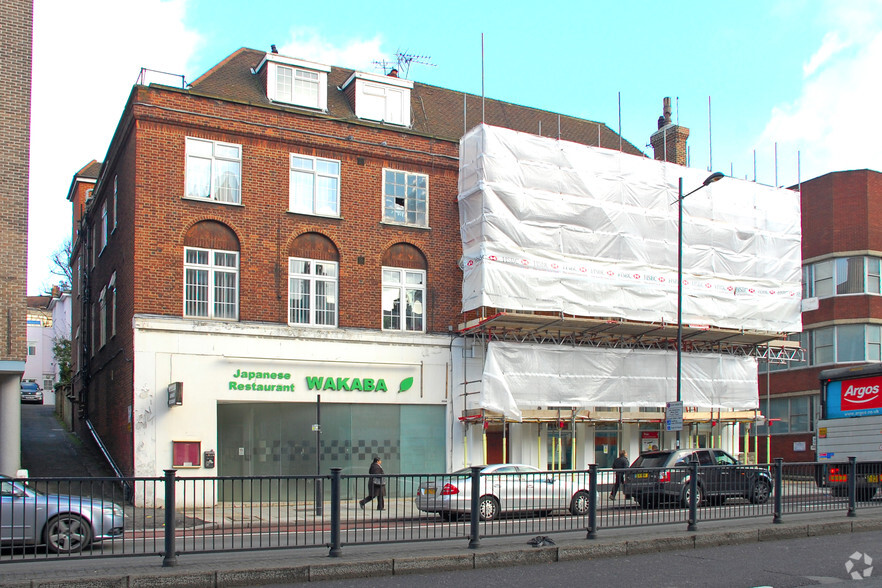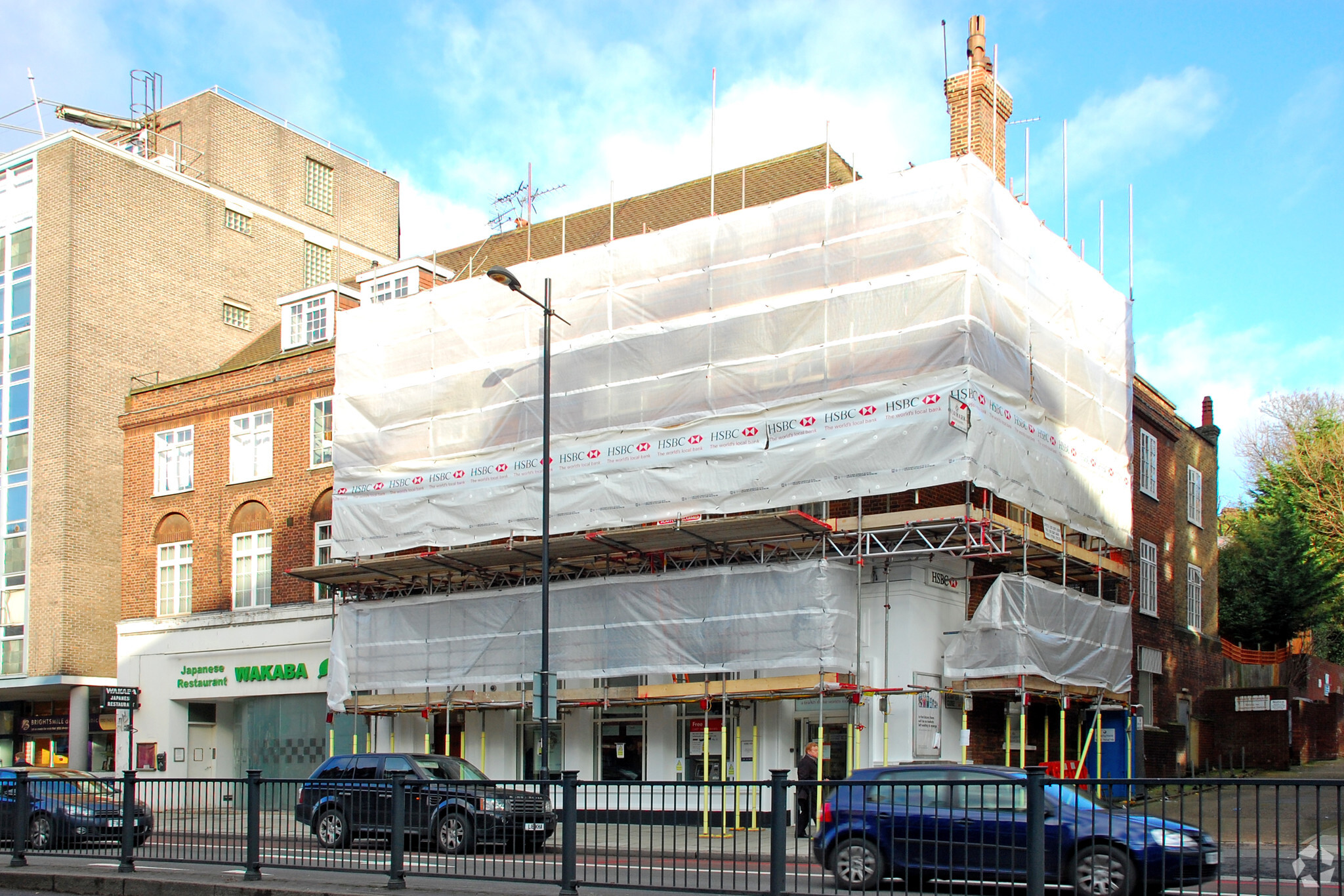122-122A Finchley Rd 398 - 1,367 SF of Office Space Available in London NW3 5HT


HIGHLIGHTS
- Close to Bus Stop
- Double Glazing
- Close to Tube Station
SPACE AVAILABILITY (3)
Display Rent as
- SPACE
- SIZE
- TERM
- RENT
- SERVICE TYPE
| Space | Size | Term | Rent | Service Type | ||
| 1st Floor, Ste A | 506 SF | Negotiable | Upon Application | TBD | ||
| 1st Floor, Ste B | 463 SF | Negotiable | Upon Application | TBD | ||
| 1st Floor, Ste C | 398 SF | Negotiable | Upon Application | TBD |
1st Floor, Ste A
Office A: £17,400 per annum. (£1200pcm + £250pcm towards utilities bills and complimentary shared wi-fi). Approx. 47 m2 with reception area, 2 private rooms, bathroom and access to outside space.
- Use Class: E
- Mostly Open Floor Plan Layout
- Fits 2 - 5 People
- Can be combined with additional space(s) for up to 1,367 SF of adjacent space
- The offices have just been redecorated
- Tiled flooring
- Centrally control heating
1st Floor, Ste B
Office B: £16,200 per annum. (£1100pcm + £250pcm towards utilities bills and complimentary shared wi-fi). Approx. 43 m2 with 3 private rooms & bathroom.
- Use Class: E
- Mostly Open Floor Plan Layout
- Fits 2 - 4 People
- Can be combined with additional space(s) for up to 1,367 SF of adjacent space
- The offices have just been redecorated
- Tiled flooring
- Centrally control heating
1st Floor, Ste C
Office C: £15,000 per annum. (£1000pcm + £250pcm towards utilities bills and complimentary shared wi-fi). Approx. 37 m2 with large open plan room & bathroom.
- Use Class: E
- Mostly Open Floor Plan Layout
- Fits 1 - 4 People
- Can be combined with additional space(s) for up to 1,367 SF of adjacent space
- The offices have just been redecorated
- Tiled flooring
- Centrally control heating
PROPERTY FACTS
| Total Space Available | 1,367 SF |
| Property Type | Retail |
| Property Subtype | Storefront Retail/Residential |
| Gross Internal Area | 3,110 SF |
| Year Built | 1770 |
FEATURES AND AMENITIES
- Security System
NEARBY MAJOR RETAILERS


















