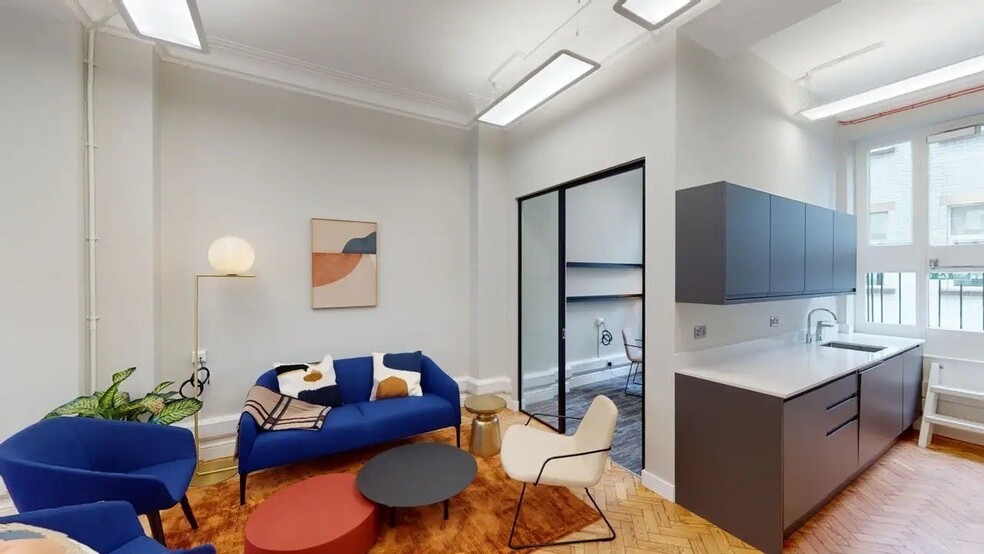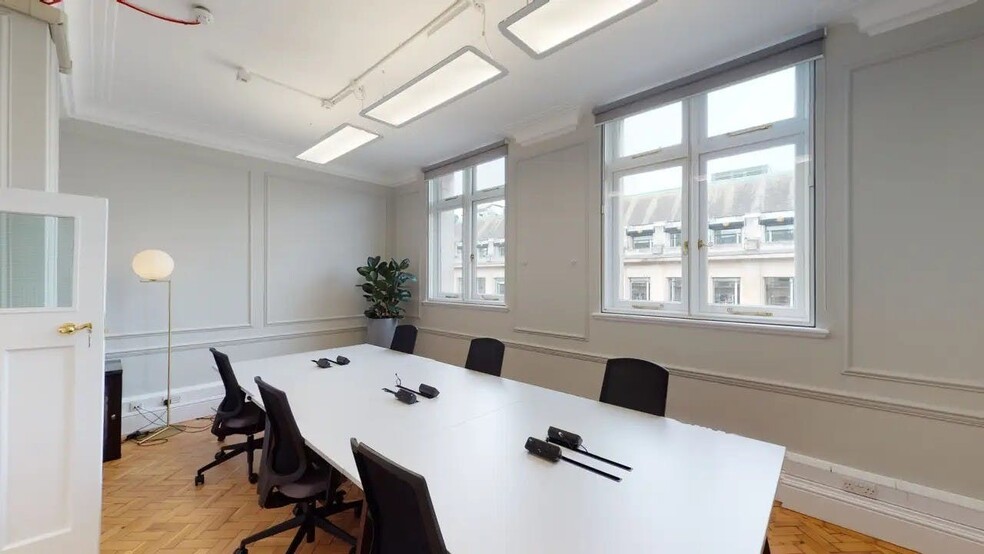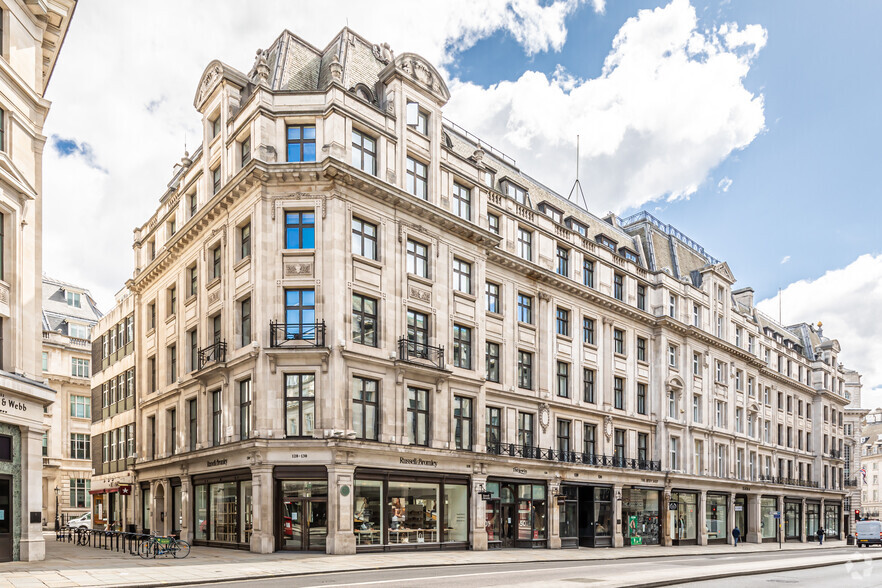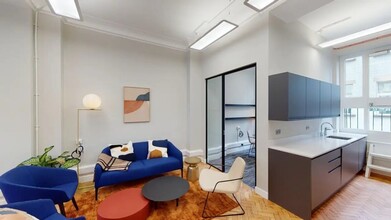
This feature is unavailable at the moment.
We apologize, but the feature you are trying to access is currently unavailable. We are aware of this issue and our team is working hard to resolve the matter.
Please check back in a few minutes. We apologize for the inconvenience.
- LoopNet Team
thank you

Your email has been sent!
Kingsland House 122 Regent St
554 - 2,813 SF of Office Space Available in London W1B 5SA



Highlights
- Prime position just off Regent Street
- Excellent local amenities
- Excellent transport links
all available spaces(4)
Display Rent as
- Space
- Size
- Term
- Rent
- Space Use
- Condition
- Available
Comprising part first floor office space. Available on a new lease for terms to be agreed.
- Use Class: E
- Mostly Open Floor Plan Layout
- Can be combined with additional space(s) for up to 1,123 SF of adjacent space
- Energy Performance Rating - B
- Perimeter Trunking
- Comfort cooling
- Partially Built-Out as Standard Office
- Space is in Excellent Condition
- Elevator Access
- Common Parts WC Facilities
- 24 hour access
- Passanger lift
Comprising third floor north office space. Available on a new lease for terms to be agreed.
- Use Class: E
- Mostly Open Floor Plan Layout
- Elevator Access
- Common Parts WC Facilities
- 24 hour access
- Passanger lift
- Partially Built-Out as Standard Office
- Can be combined with additional space(s) for up to 1,123 SF of adjacent space
- Energy Performance Rating - B
- Perimeter Trunking
- Comfort cooling
- Use Class: E
- Open Floor Plan Layout
- Partially Built-Out as Standard Office
- Use Class: E
- Open Floor Plan Layout
- Private Restrooms
- Partially Built-Out as Standard Office
- Central Air Conditioning
| Space | Size | Term | Rent | Space Use | Condition | Available |
| 1st Floor, Ste South | 569 SF | Negotiable | £75.00 /SF/PA £6.25 /SF/MO £807.29 /m²/PA £67.27 /m²/MO £42,675 /PA £3,556 /MO | Office | Partial Build-Out | Now |
| 3rd Floor, Ste North | 554 SF | Negotiable | £75.00 /SF/PA £6.25 /SF/MO £807.29 /m²/PA £67.27 /m²/MO £41,550 /PA £3,463 /MO | Office | Partial Build-Out | Now |
| 4th Floor, Ste South | 570 SF | Negotiable | £75.00 /SF/PA £6.25 /SF/MO £807.29 /m²/PA £67.27 /m²/MO £42,750 /PA £3,563 /MO | Office | Partial Build-Out | Now |
| 5th Floor | 1,120 SF | Negotiable | £75.00 /SF/PA £6.25 /SF/MO £807.29 /m²/PA £67.27 /m²/MO £84,000 /PA £7,000 /MO | Office | Partial Build-Out | Now |
1st Floor, Ste South
| Size |
| 569 SF |
| Term |
| Negotiable |
| Rent |
| £75.00 /SF/PA £6.25 /SF/MO £807.29 /m²/PA £67.27 /m²/MO £42,675 /PA £3,556 /MO |
| Space Use |
| Office |
| Condition |
| Partial Build-Out |
| Available |
| Now |
3rd Floor, Ste North
| Size |
| 554 SF |
| Term |
| Negotiable |
| Rent |
| £75.00 /SF/PA £6.25 /SF/MO £807.29 /m²/PA £67.27 /m²/MO £41,550 /PA £3,463 /MO |
| Space Use |
| Office |
| Condition |
| Partial Build-Out |
| Available |
| Now |
4th Floor, Ste South
| Size |
| 570 SF |
| Term |
| Negotiable |
| Rent |
| £75.00 /SF/PA £6.25 /SF/MO £807.29 /m²/PA £67.27 /m²/MO £42,750 /PA £3,563 /MO |
| Space Use |
| Office |
| Condition |
| Partial Build-Out |
| Available |
| Now |
5th Floor
| Size |
| 1,120 SF |
| Term |
| Negotiable |
| Rent |
| £75.00 /SF/PA £6.25 /SF/MO £807.29 /m²/PA £67.27 /m²/MO £84,000 /PA £7,000 /MO |
| Space Use |
| Office |
| Condition |
| Partial Build-Out |
| Available |
| Now |
1st Floor, Ste South
| Size | 569 SF |
| Term | Negotiable |
| Rent | £75.00 /SF/PA |
| Space Use | Office |
| Condition | Partial Build-Out |
| Available | Now |
Comprising part first floor office space. Available on a new lease for terms to be agreed.
- Use Class: E
- Partially Built-Out as Standard Office
- Mostly Open Floor Plan Layout
- Space is in Excellent Condition
- Can be combined with additional space(s) for up to 1,123 SF of adjacent space
- Elevator Access
- Energy Performance Rating - B
- Common Parts WC Facilities
- Perimeter Trunking
- 24 hour access
- Comfort cooling
- Passanger lift
3rd Floor, Ste North
| Size | 554 SF |
| Term | Negotiable |
| Rent | £75.00 /SF/PA |
| Space Use | Office |
| Condition | Partial Build-Out |
| Available | Now |
Comprising third floor north office space. Available on a new lease for terms to be agreed.
- Use Class: E
- Partially Built-Out as Standard Office
- Mostly Open Floor Plan Layout
- Can be combined with additional space(s) for up to 1,123 SF of adjacent space
- Elevator Access
- Energy Performance Rating - B
- Common Parts WC Facilities
- Perimeter Trunking
- 24 hour access
- Comfort cooling
- Passanger lift
4th Floor, Ste South
| Size | 570 SF |
| Term | Negotiable |
| Rent | £75.00 /SF/PA |
| Space Use | Office |
| Condition | Partial Build-Out |
| Available | Now |
- Use Class: E
- Partially Built-Out as Standard Office
- Open Floor Plan Layout
5th Floor
| Size | 1,120 SF |
| Term | Negotiable |
| Rent | £75.00 /SF/PA |
| Space Use | Office |
| Condition | Partial Build-Out |
| Available | Now |
- Use Class: E
- Partially Built-Out as Standard Office
- Open Floor Plan Layout
- Central Air Conditioning
- Private Restrooms
Property Overview
Kingsland House is an attractive Grade II Listed building constructed in the 1920s, prominently positioned on the east side of Regent Street.
- 24 Hour Access
- Common Parts WC Facilities
- High Ceilings
- Lift Access
- Natural Light
- Air Conditioning
PROPERTY FACTS
Presented by

Kingsland House | 122 Regent St
Hmm, there seems to have been an error sending your message. Please try again.
Thanks! Your message was sent.



