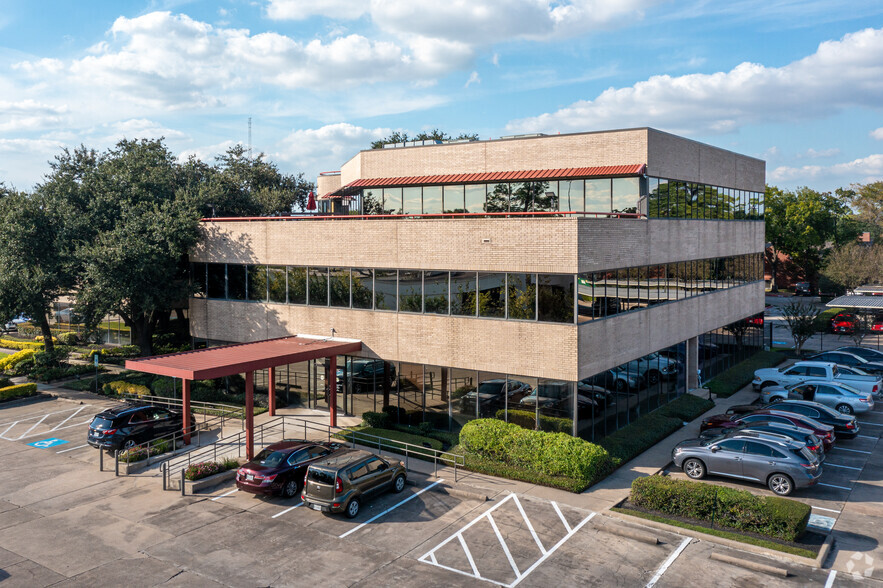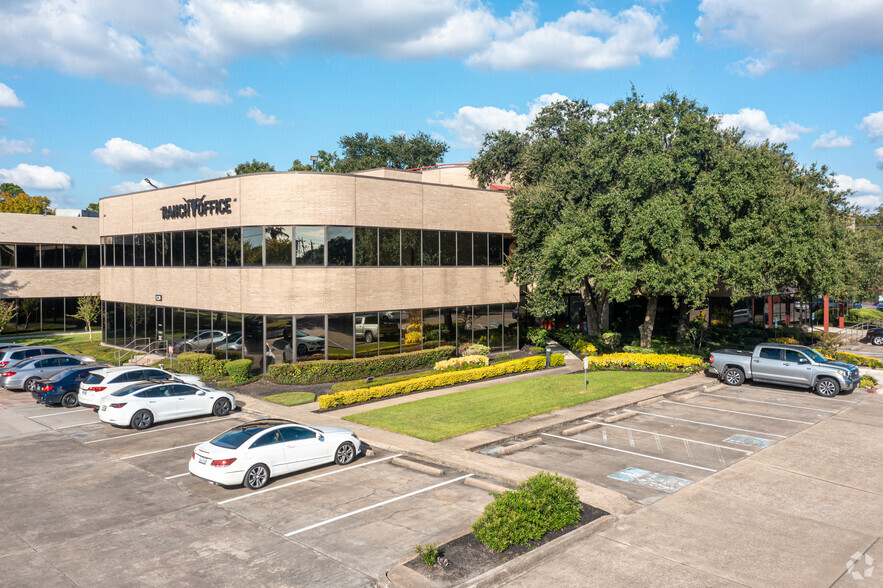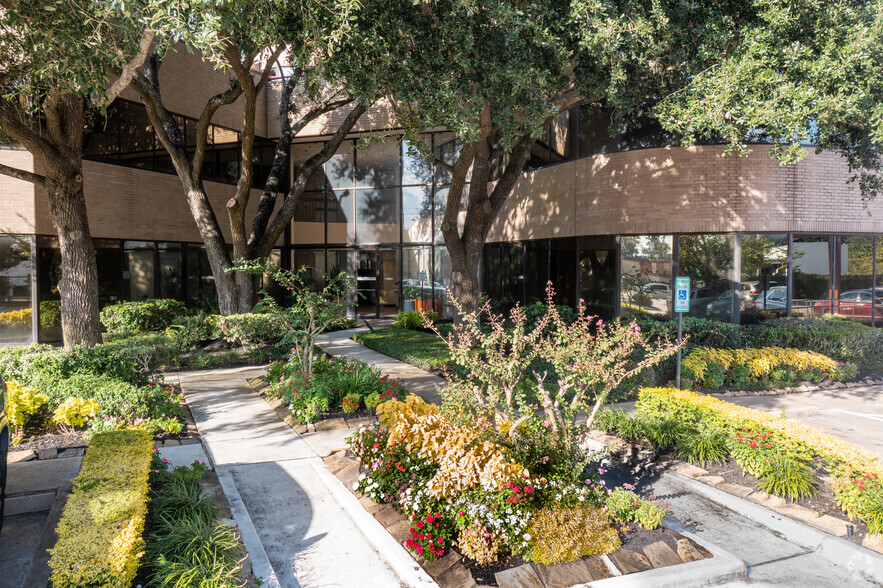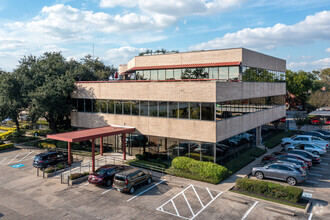
This feature is unavailable at the moment.
We apologize, but the feature you are trying to access is currently unavailable. We are aware of this issue and our team is working hard to resolve the matter.
Please check back in a few minutes. We apologize for the inconvenience.
- LoopNet Team
thank you

Your email has been sent!
Ranch Office 1220 Blalock Rd
200 - 6,605 SF of Office Space Available in Houston, TX 77055



Highlights
- Fitness Center
- Traditional Office Suites (office/medical)
- Conference Rooms and Event Space
- Free, plentiful parking
- Coworking Space - private offices
- On-site Management
all available spaces(2)
Display Rent as
- Space
- Size
- Term
- Rent
- Space Use
- Condition
- Available
This is an 1105 sqft office suite that has two offices, a larger office / conferencer room, and an entry / reception area. The building also has a coworking space available on the third floor (the Ranch Office) to book additional conference rooms, event space, etc.
- Rate includes utilities, building services and property expenses
- Mostly Open Floor Plan Layout
- Partitioned Offices
- Central Air Conditioning
- Natural Light
- Fully Built-Out as Standard Office
- Fits 4 - 9 People
- 1 Conference Room
- Reception Area
- Event Space Available
The Ranch Office is Houston's newest coworking space, inspired by the Texas Ranch and local Spring Branch community. We offer private office suites, flexible workspace, and virtual office services. Whether you are a one-man operation or a 10 person start-up, The Ranch has plenty of options to help your business succeed. Our beautiful space is strategically located on I-10 and Blalock, halfway between downtown and the Energy Corridor. Amenities include: Conference Rooms Free Parking Ranch Deck (rooftop terrace) Fiber Wi-Fi Unlimited Coffee Local Beer on tap (Friday happy hours) Ranch Staff Print/ Copy Phone Rooms Virtual Business Address Call (713) 304-7552 for office availability, or check out our website at www.ranchoffice.com.
- Rate includes utilities, building services and property expenses
- Mostly Open Floor Plan Layout
- 2 Conference Rooms
- Kitchen
- Closed Circuit Television Monitoring (CCTV)
- Natural Light
- Wooden Floors
- Fully Built-Out as Standard Office
- Fits 1 - 44 People
- Central Air and Heating
- Wi-Fi Connectivity
- High Ceilings
- Atrium
- Close proximity to downtown and Energy Corridor
| Space | Size | Term | Rent | Space Use | Condition | Available |
| 1st Floor, Ste 150 | 1,105 SF | Negotiable | £21.30 /SF/PA £1.78 /SF/MO £229.30 /m²/PA £19.11 /m²/MO £23,540 /PA £1,962 /MO | Office | Full Build-Out | Now |
| 3rd Floor | 200-5,500 SF | Negotiable | £11.83 /SF/PA £0.99 /SF/MO £127.39 /m²/PA £10.62 /m²/MO £65,092 /PA £5,424 /MO | Office | Full Build-Out | Now |
1st Floor, Ste 150
| Size |
| 1,105 SF |
| Term |
| Negotiable |
| Rent |
| £21.30 /SF/PA £1.78 /SF/MO £229.30 /m²/PA £19.11 /m²/MO £23,540 /PA £1,962 /MO |
| Space Use |
| Office |
| Condition |
| Full Build-Out |
| Available |
| Now |
3rd Floor
| Size |
| 200-5,500 SF |
| Term |
| Negotiable |
| Rent |
| £11.83 /SF/PA £0.99 /SF/MO £127.39 /m²/PA £10.62 /m²/MO £65,092 /PA £5,424 /MO |
| Space Use |
| Office |
| Condition |
| Full Build-Out |
| Available |
| Now |
1st Floor, Ste 150
| Size | 1,105 SF |
| Term | Negotiable |
| Rent | £21.30 /SF/PA |
| Space Use | Office |
| Condition | Full Build-Out |
| Available | Now |
This is an 1105 sqft office suite that has two offices, a larger office / conferencer room, and an entry / reception area. The building also has a coworking space available on the third floor (the Ranch Office) to book additional conference rooms, event space, etc.
- Rate includes utilities, building services and property expenses
- Fully Built-Out as Standard Office
- Mostly Open Floor Plan Layout
- Fits 4 - 9 People
- Partitioned Offices
- 1 Conference Room
- Central Air Conditioning
- Reception Area
- Natural Light
- Event Space Available
3rd Floor
| Size | 200-5,500 SF |
| Term | Negotiable |
| Rent | £11.83 /SF/PA |
| Space Use | Office |
| Condition | Full Build-Out |
| Available | Now |
The Ranch Office is Houston's newest coworking space, inspired by the Texas Ranch and local Spring Branch community. We offer private office suites, flexible workspace, and virtual office services. Whether you are a one-man operation or a 10 person start-up, The Ranch has plenty of options to help your business succeed. Our beautiful space is strategically located on I-10 and Blalock, halfway between downtown and the Energy Corridor. Amenities include: Conference Rooms Free Parking Ranch Deck (rooftop terrace) Fiber Wi-Fi Unlimited Coffee Local Beer on tap (Friday happy hours) Ranch Staff Print/ Copy Phone Rooms Virtual Business Address Call (713) 304-7552 for office availability, or check out our website at www.ranchoffice.com.
- Rate includes utilities, building services and property expenses
- Fully Built-Out as Standard Office
- Mostly Open Floor Plan Layout
- Fits 1 - 44 People
- 2 Conference Rooms
- Central Air and Heating
- Kitchen
- Wi-Fi Connectivity
- Closed Circuit Television Monitoring (CCTV)
- High Ceilings
- Natural Light
- Atrium
- Wooden Floors
- Close proximity to downtown and Energy Corridor
Property Overview
Conveniently located close to I-10 on Blalock, 1220 Blalock offers traditional suites well suited for office or medical businesses (460 sqft to 3,000 sqft), but is also home to The Ranch Office coworking space, and Ranch Pickleball (available to tenants). "The Ranch" is a uniquely Texan coworking space that offers private office suites, flexible workspace, and virtual office services. Whether you are a one-man operation or a 10 person start-up, The Ranch has plenty of options to help your business succeed. We also have an onsite fitness center available for a small fee, equipped with showers, personal trainers, and all the equipment you need. As of December 2024, tenants will also receive some free play at our on site pickleball courts! On site management is here to help with anything that comes up! "The Ranch" Amenities include: Conference Rooms Free Parking Ranch Deck (rooftop terrace) Fiber Wi-Fi Unlimited Coffee Local Beer on tap (Friday happy hours) Ranch Staff Print/ Copy Phone Rooms Virtual Business Address Ranch Studio Fitness Center Call 713.304.7552 info for availability.
- 24 Hour Access
- Atrium
- Controlled Access
- Fitness Centre
- Property Manager on Site
- Wheelchair Accessible
- Roof Terrace
- Central Heating
- Fully Carpeted
- High Ceilings
- Natural Light
- Plug & Play
- Shower Facilities
- Monument Signage
- Air Conditioning
PROPERTY FACTS
Presented by

Ranch Office | 1220 Blalock Rd
Hmm, there seems to have been an error sending your message. Please try again.
Thanks! Your message was sent.





