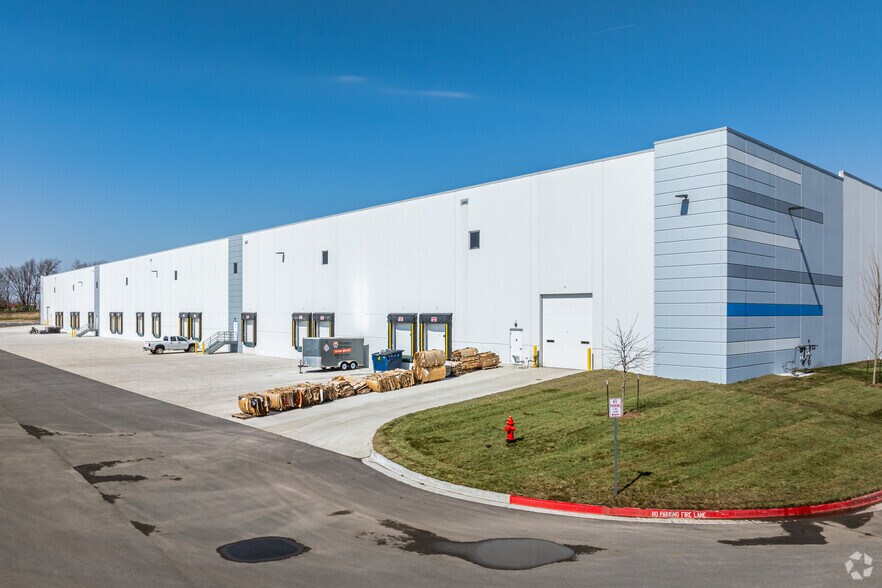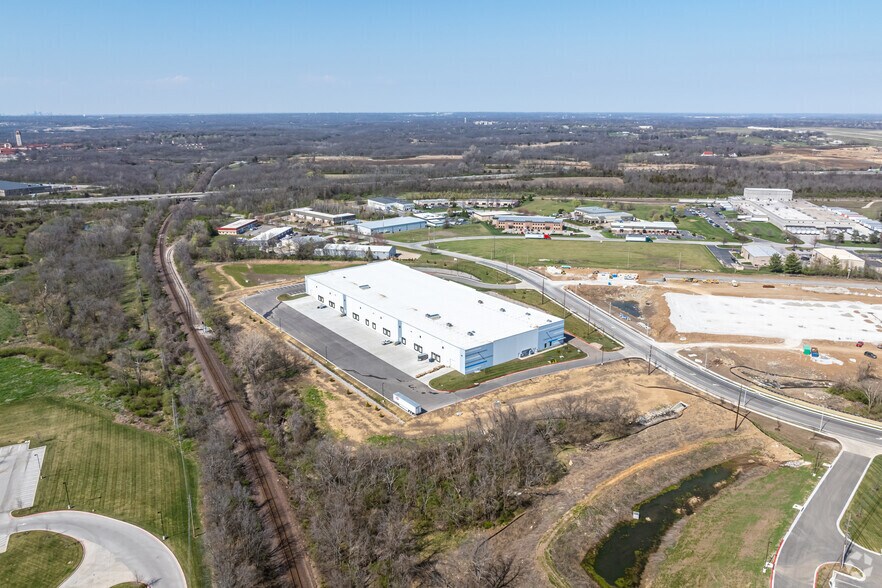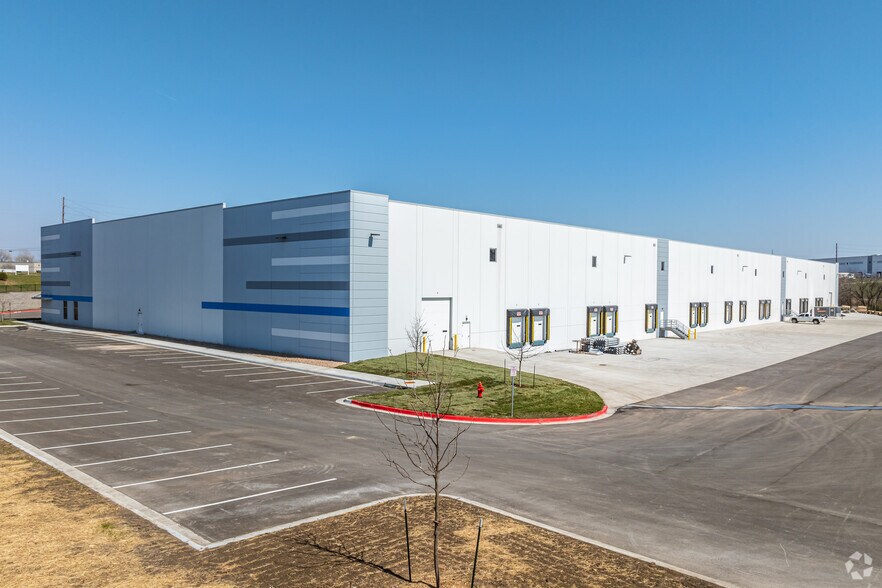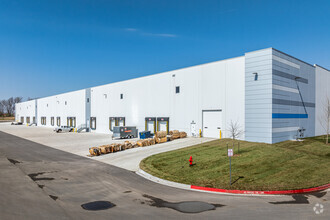
This feature is unavailable at the moment.
We apologize, but the feature you are trying to access is currently unavailable. We are aware of this issue and our team is working hard to resolve the matter.
Please check back in a few minutes. We apologize for the inconvenience.
- LoopNet Team
thank you

Your email has been sent!
Building B 1220 NW Main St
113,400 SF 70% Leased 4-Star Industrial Building Lees Summit, MO 64086 For Sale



Investment Highlights
- 30% more interstate miles per capita than any other city in the nation
- Located at the intersection of four major U.S. highways
- 85% of US Population can be reached in 1-2 day truck drive
Executive Summary
Property Facts
| Sale Type | Investment | Rentable Building Area | 113,400 SF |
| Property Type | Industrial | Number of Floors | 1 |
| Property Subtype | Distribution | Year Built | 2023 |
| Building Class | A | Parking Ratio | 1.01/1,000 SF |
| Lot Size | 25.00 AC | Clear Ceiling Height | 32 ft |
| Sale Type | Investment |
| Property Type | Industrial |
| Property Subtype | Distribution |
| Building Class | A |
| Lot Size | 25.00 AC |
| Rentable Building Area | 113,400 SF |
| Number of Floors | 1 |
| Year Built | 2023 |
| Parking Ratio | 1.01/1,000 SF |
| Clear Ceiling Height | 32 ft |
Space Availability
- Space
- Size
- Space Use
- Condition
- Available
AVAIAILABLE SPACE: 68,040 +/- SF LAND AREA: 13.22 +/- ACRES BUILDING DIMENSIONS: 215’ X 540’ BAY SIZES: TYPICAL BAYS – (+/-) 54’ X 50', SPEED/DOCK BAY – 54’ X 60’ CEILING HEIGHT: 32’ AUTO PARKING: 115 BAY SIZE: TYPICAL BAYS – (+/-) 54’ X 50’, SPEED, DOCK BAY – 54’ X 60’ TRUCK COURT: 130’ TOTAL DEPTH: 60’ CONCRETE APRON AND 70’ HD ASPHALT EXTERIOR WALLS: LOAD BEARING CONCRETE TILT WALL, PRECAST CONCRETE WALL PANELS STRUCTURAL STEEL: GRAY TUBE STEEL COLUMNS AND JOISTS, SUPPORTING WHITE ROOF DECK SLAB CONSTRUCTION: 7” UN-REINFORCED, 4,000 PSI, CONCRETE ON 4” AGGREGATE BASE DOCK DOORS: 11 ROOFING: MECHANICALLY ATTACHED OR FULL ADHERED, 45 MIL TPO WITH R-20 INSULATION HVAC: HEAT PROVIDED VIA ROOF MOUNTED, GAS FIRED 80/20 MUA UNITS FIRE PROTECTION: ESFR SPRINKLER SYSTEM ELECTRICAL SERVICE: 1,600 - TSERVICE LIGHTING: LED 30,000 LM HIGH BAY LIGHT FIXTURES
| Space | Size | Space Use | Condition | Available |
| 1st Floor | 30,000-34,020 SF | Industrial | Spec Suite | Now |
1st Floor
| Size |
| 30,000-34,020 SF |
| Space Use |
| Industrial |
| Condition |
| Spec Suite |
| Available |
| Now |
1st Floor
| Size | 30,000-34,020 SF |
| Space Use | Industrial |
| Condition | Spec Suite |
| Available | Now |
AVAIAILABLE SPACE: 68,040 +/- SF LAND AREA: 13.22 +/- ACRES BUILDING DIMENSIONS: 215’ X 540’ BAY SIZES: TYPICAL BAYS – (+/-) 54’ X 50', SPEED/DOCK BAY – 54’ X 60’ CEILING HEIGHT: 32’ AUTO PARKING: 115 BAY SIZE: TYPICAL BAYS – (+/-) 54’ X 50’, SPEED, DOCK BAY – 54’ X 60’ TRUCK COURT: 130’ TOTAL DEPTH: 60’ CONCRETE APRON AND 70’ HD ASPHALT EXTERIOR WALLS: LOAD BEARING CONCRETE TILT WALL, PRECAST CONCRETE WALL PANELS STRUCTURAL STEEL: GRAY TUBE STEEL COLUMNS AND JOISTS, SUPPORTING WHITE ROOF DECK SLAB CONSTRUCTION: 7” UN-REINFORCED, 4,000 PSI, CONCRETE ON 4” AGGREGATE BASE DOCK DOORS: 11 ROOFING: MECHANICALLY ATTACHED OR FULL ADHERED, 45 MIL TPO WITH R-20 INSULATION HVAC: HEAT PROVIDED VIA ROOF MOUNTED, GAS FIRED 80/20 MUA UNITS FIRE PROTECTION: ESFR SPRINKLER SYSTEM ELECTRICAL SERVICE: 1,600 - TSERVICE LIGHTING: LED 30,000 LM HIGH BAY LIGHT FIXTURES
PROPERTY TAXES
| Parcel Number | 52-900-02-41-00-0-00-000 | Improvements Assessment | £3,975,873 |
| Land Assessment | £2,980 | Total Assessment | £3,978,852 |
PROPERTY TAXES
zoning
| Zoning Code | M-2 (Heavy Industrial) |
| M-2 (Heavy Industrial) |
Presented by

Building B | 1220 NW Main St
Hmm, there seems to have been an error sending your message. Please try again.
Thanks! Your message was sent.







