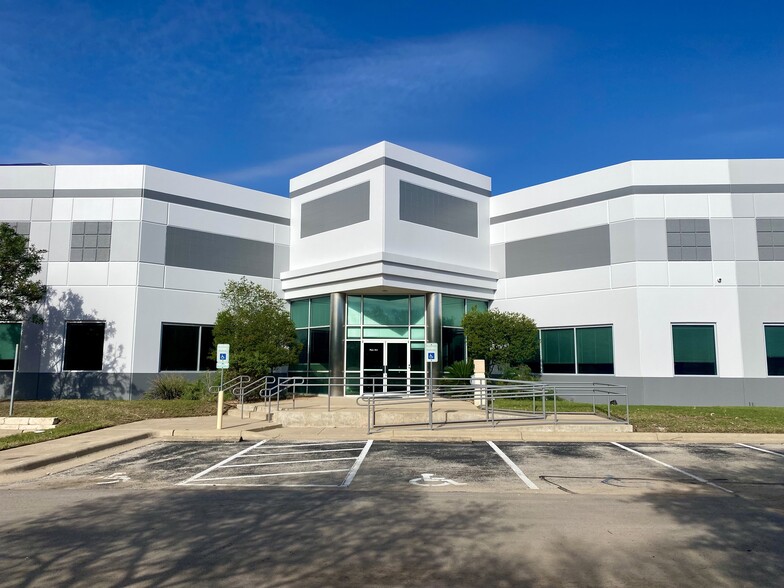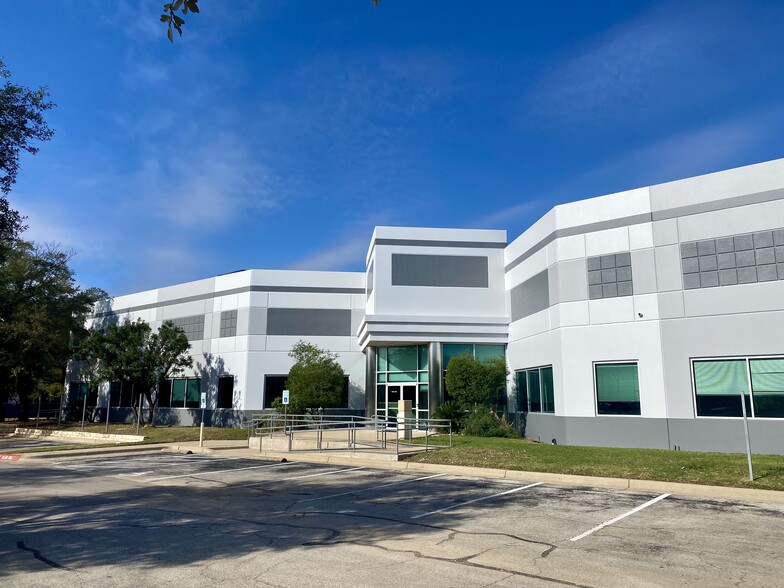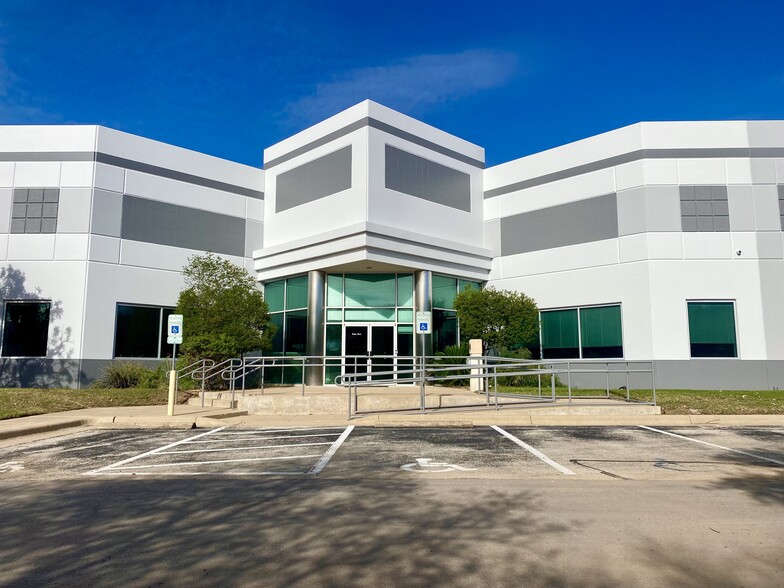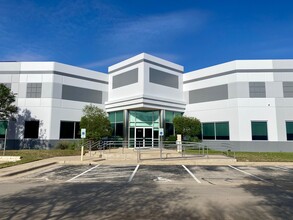
This feature is unavailable at the moment.
We apologize, but the feature you are trying to access is currently unavailable. We are aware of this issue and our team is working hard to resolve the matter.
Please check back in a few minutes. We apologize for the inconvenience.
- LoopNet Team
thank you

Your email has been sent!
Plaza 35 Austin, TX 78753
10,446 - 87,032 SF of Space Available



PARK FACTS
Features and Amenities
- 24 Hour Access
- Courtyard
- Signage
- Air Conditioning
all available spaces(5)
Display Rent as
- Space
- Size
- Term
- Rent
- Space Use
- Condition
- Available
Suite improvements include: • Raise flooring throughout for efficient elec./telecom distribution • Open high-ceilings with exposed HVAC distribution • Large open floor plates for spacious programming • Multiple training rooms and conference rooms throughout • Fitness room for gym and work-out classes • Shower facilities • Large break room with catering kitchen • Back-up power with on-site generators • Secure access with no common areas • No add-on factor for more efficient occupancy
- Fully Built-Out as Standard Office
- Fits 65 - 208 People
- Security System
- Mostly Open Floor Plan Layout
- Kitchen
- Move-in Ready Creative Office and R&D Space
| Space | Size | Term | Rent | Space Use | Condition | Available |
| 1st Floor | 25,961 SF | 5-20 Years | Upon Application Upon Application Upon Application Upon Application Upon Application Upon Application | Office | Full Build-Out | 30 Days |
12234 N Interstate 35 - 1st Floor
- Space
- Size
- Term
- Rent
- Space Use
- Condition
- Available
Fully Built-Out Flex/R&D Space providing compressed occupancy within a building with above market infrastructure. Suite improvements include: • Raise flooring throughout for efficient elec./telecom distribution • Open high-ceilings with exposed HVAC distribution • Large open floor plates for spacious programming • Multiple training rooms and conference rooms throughout • Fitness room for gym and work-out classes • Shower facilities • Large break room with catering kitchen • Back-up power with on-site generators • Secure access with no common areas • No add-on factor for more efficient occupancy
- Lease rate does not include utilities, property expenses or building services
- Can be combined with additional space(s) for up to 61,071 SF of adjacent space
- Secure Storage
- Space is in Excellent Condition
- Kitchen
- Move-in Ready Creative Office and R&D Space
Suite improvements include: • Raise flooring throughout for efficient elec./telecom distribution • Open high-ceilings with exposed HVAC distribution • Large open floor plates for spacious programming • Multiple training rooms and conference rooms throughout • Fitness room for gym and work-out classes • Shower facilities • Large break room with catering kitchen • Back-up power with on-site generators • Secure access with no common areas • No add-on factor for more efficient occupancy
- Lease rate does not include utilities, property expenses or building services
- Can be combined with additional space(s) for up to 61,071 SF of adjacent space
- Security System
- Space is in Excellent Condition
- Kitchen
- Move-in Ready Creative Office and R&D Space
Suite improvements include: • Raise flooring throughout for efficient elec./telecom distribution • Open high-ceilings with exposed HVAC distribution • Large open floor plates for spacious programming • Multiple training rooms and conference rooms throughout • Fitness room for gym and work-out classes • Shower facilities • Large break room with catering kitchen • Back-up power with on-site generators • Secure access with no common areas • No add-on factor for more efficient occupancy
- Lease rate does not include utilities, property expenses or building services
- Can be combined with additional space(s) for up to 61,071 SF of adjacent space
- Security System
- Space is in Excellent Condition
- Kitchen
- Move-in Ready Creative Office and R&D Space
Suite improvements include: • Raise flooring throughout for efficient elec./telecom distribution • Open high-ceilings with exposed HVAC distribution • Large open floor plates for spacious programming • Multiple training rooms and conference rooms throughout • Fitness room for gym and work-out classes • Shower facilities • Large break room with catering kitchen • Back-up power with on-site generators • Secure access with no common areas • No add-on factor for more efficient occupancy
- Lease rate does not include utilities, property expenses or building services
- Can be combined with additional space(s) for up to 61,071 SF of adjacent space
- Security System
- Space is in Excellent Condition
- Kitchen
- Move-in Ready Creative Office and R&D Space
| Space | Size | Term | Rent | Space Use | Condition | Available |
| 1st Floor - Suite A | 16,301 SF | 1-10 Years | £17.36 /SF/PA £1.45 /SF/MO £186.84 /m²/PA £15.57 /m²/MO £282,953 /PA £23,579 /MO | Light Industrial | Full Build-Out | 30 Days |
| 1st Floor - Suite B | 11,287 SF | Negotiable | £17.36 /SF/PA £1.45 /SF/MO £186.84 /m²/PA £15.57 /m²/MO £195,920 /PA £16,327 /MO | Light Industrial | Full Build-Out | 30 Days |
| 1st Floor - Suite C | 23,037 SF | Negotiable | £17.36 /SF/PA £1.45 /SF/MO £186.84 /m²/PA £15.57 /m²/MO £399,876 /PA £33,323 /MO | Light Industrial | Full Build-Out | Now |
| 1st Floor - Suite D | 10,446 SF | Negotiable | £17.36 /SF/PA £1.45 /SF/MO £186.84 /m²/PA £15.57 /m²/MO £181,322 /PA £15,110 /MO | Light Industrial | Full Build-Out | Now |
12234 N Interstate 35 - 1st Floor - Suite A
12234 N Interstate 35 - 1st Floor - Suite B
12234 N Interstate 35 - 1st Floor - Suite C
12234 N Interstate 35 - 1st Floor - Suite D
12234 N Interstate 35 - 1st Floor
| Size | 25,961 SF |
| Term | 5-20 Years |
| Rent | Upon Application |
| Space Use | Office |
| Condition | Full Build-Out |
| Available | 30 Days |
Suite improvements include: • Raise flooring throughout for efficient elec./telecom distribution • Open high-ceilings with exposed HVAC distribution • Large open floor plates for spacious programming • Multiple training rooms and conference rooms throughout • Fitness room for gym and work-out classes • Shower facilities • Large break room with catering kitchen • Back-up power with on-site generators • Secure access with no common areas • No add-on factor for more efficient occupancy
- Fully Built-Out as Standard Office
- Mostly Open Floor Plan Layout
- Fits 65 - 208 People
- Kitchen
- Security System
- Move-in Ready Creative Office and R&D Space
12234 N Interstate 35 - 1st Floor - Suite A
| Size | 16,301 SF |
| Term | 1-10 Years |
| Rent | £17.36 /SF/PA |
| Space Use | Light Industrial |
| Condition | Full Build-Out |
| Available | 30 Days |
Fully Built-Out Flex/R&D Space providing compressed occupancy within a building with above market infrastructure. Suite improvements include: • Raise flooring throughout for efficient elec./telecom distribution • Open high-ceilings with exposed HVAC distribution • Large open floor plates for spacious programming • Multiple training rooms and conference rooms throughout • Fitness room for gym and work-out classes • Shower facilities • Large break room with catering kitchen • Back-up power with on-site generators • Secure access with no common areas • No add-on factor for more efficient occupancy
- Lease rate does not include utilities, property expenses or building services
- Space is in Excellent Condition
- Can be combined with additional space(s) for up to 61,071 SF of adjacent space
- Kitchen
- Secure Storage
- Move-in Ready Creative Office and R&D Space
12234 N Interstate 35 - 1st Floor - Suite B
| Size | 11,287 SF |
| Term | Negotiable |
| Rent | £17.36 /SF/PA |
| Space Use | Light Industrial |
| Condition | Full Build-Out |
| Available | 30 Days |
Suite improvements include: • Raise flooring throughout for efficient elec./telecom distribution • Open high-ceilings with exposed HVAC distribution • Large open floor plates for spacious programming • Multiple training rooms and conference rooms throughout • Fitness room for gym and work-out classes • Shower facilities • Large break room with catering kitchen • Back-up power with on-site generators • Secure access with no common areas • No add-on factor for more efficient occupancy
- Lease rate does not include utilities, property expenses or building services
- Space is in Excellent Condition
- Can be combined with additional space(s) for up to 61,071 SF of adjacent space
- Kitchen
- Security System
- Move-in Ready Creative Office and R&D Space
12234 N Interstate 35 - 1st Floor - Suite C
| Size | 23,037 SF |
| Term | Negotiable |
| Rent | £17.36 /SF/PA |
| Space Use | Light Industrial |
| Condition | Full Build-Out |
| Available | Now |
Suite improvements include: • Raise flooring throughout for efficient elec./telecom distribution • Open high-ceilings with exposed HVAC distribution • Large open floor plates for spacious programming • Multiple training rooms and conference rooms throughout • Fitness room for gym and work-out classes • Shower facilities • Large break room with catering kitchen • Back-up power with on-site generators • Secure access with no common areas • No add-on factor for more efficient occupancy
- Lease rate does not include utilities, property expenses or building services
- Space is in Excellent Condition
- Can be combined with additional space(s) for up to 61,071 SF of adjacent space
- Kitchen
- Security System
- Move-in Ready Creative Office and R&D Space
12234 N Interstate 35 - 1st Floor - Suite D
| Size | 10,446 SF |
| Term | Negotiable |
| Rent | £17.36 /SF/PA |
| Space Use | Light Industrial |
| Condition | Full Build-Out |
| Available | Now |
Suite improvements include: • Raise flooring throughout for efficient elec./telecom distribution • Open high-ceilings with exposed HVAC distribution • Large open floor plates for spacious programming • Multiple training rooms and conference rooms throughout • Fitness room for gym and work-out classes • Shower facilities • Large break room with catering kitchen • Back-up power with on-site generators • Secure access with no common areas • No add-on factor for more efficient occupancy
- Lease rate does not include utilities, property expenses or building services
- Space is in Excellent Condition
- Can be combined with additional space(s) for up to 61,071 SF of adjacent space
- Kitchen
- Security System
- Move-in Ready Creative Office and R&D Space
Park Overview
BUILDING ADDRESS: Plaza 35 Building A & B 12234 North Interstate 35 Austin, Texas 78753 BUILDING SIZE:123,114 SF LEASE TERM:5 Years + TIMING:Immediate ASKING RATE:Negotiable PARKING RATIO:5.00/1,000 SF YEAR BUILT: 2000 EXCELLENT LOCATION IN DESIRABLE NORTH AUSTIN SUBMARKET PLAZA 35 IS PROMINENTLY LOCATED ALONG I-35 AND IS IDEALLY SITUATED IN AUSTIN’S LARGEST OFFICE SUBMARKET • Uniquely offers direct access and identity along I-35 • Conveniently located in Austin’s largest population density corridor: I-35 and Mopac • Proximity to numerous amenities and Parmer Lane, providing excellent access to the majority of Austin’s major arterials
Presented by

Plaza 35 | Austin, TX 78753
Hmm, there seems to have been an error sending your message. Please try again.
Thanks! Your message was sent.







