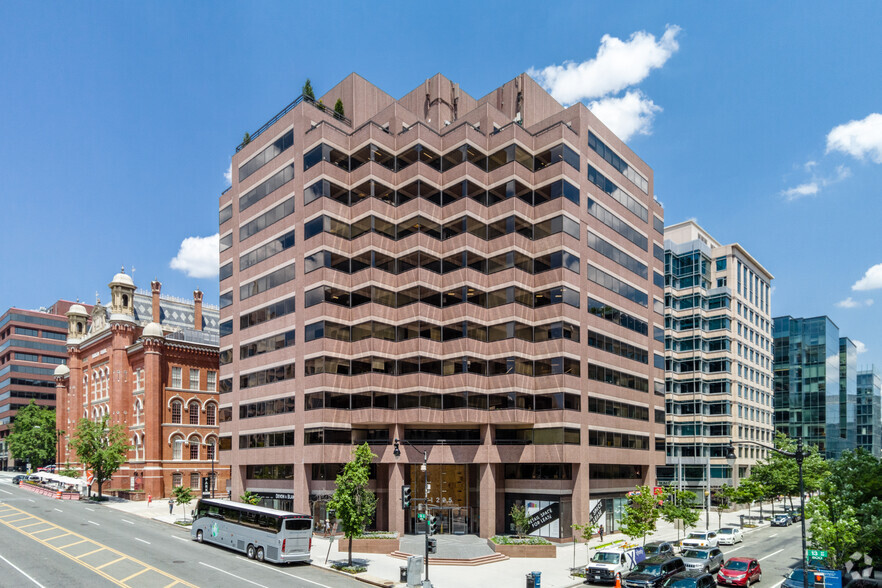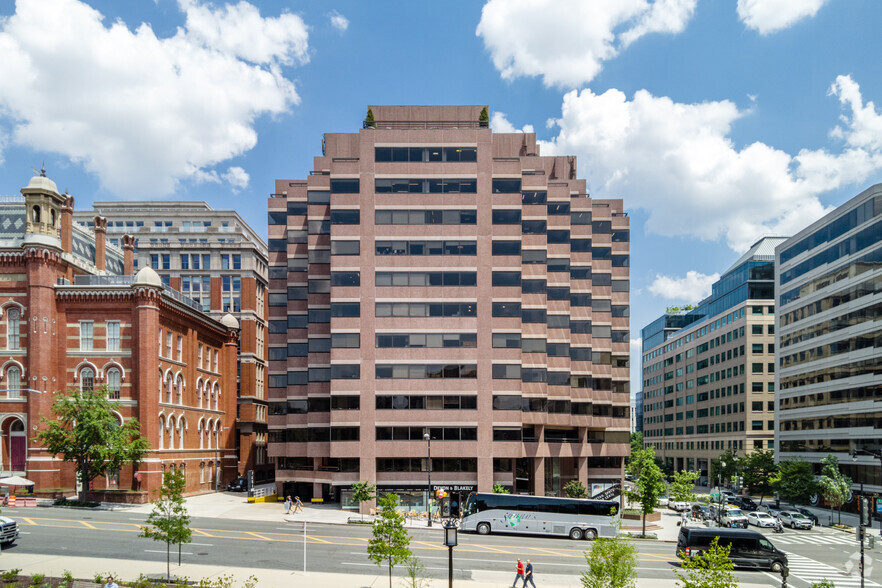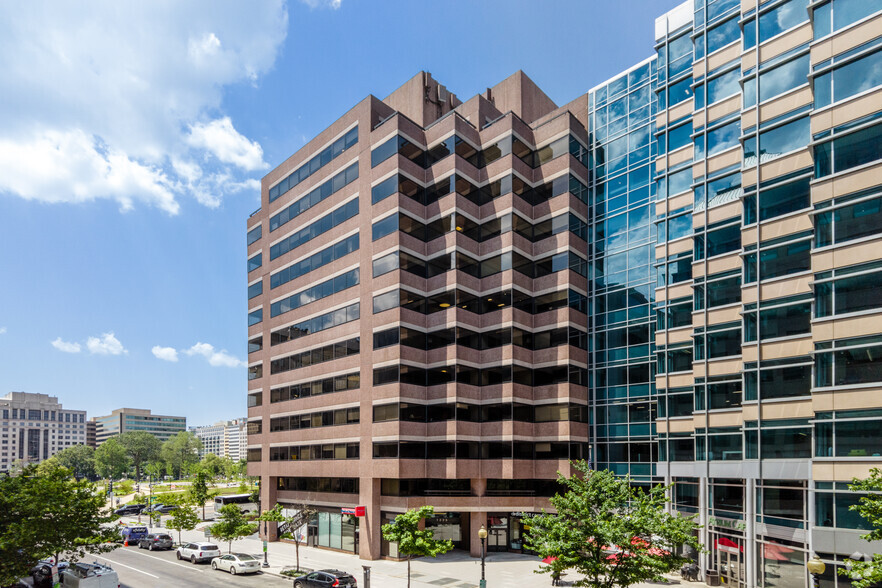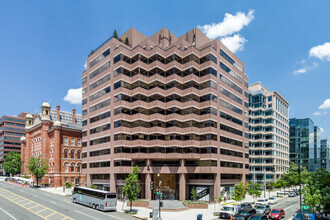
This feature is unavailable at the moment.
We apologize, but the feature you are trying to access is currently unavailable. We are aware of this issue and our team is working hard to resolve the matter.
Please check back in a few minutes. We apologize for the inconvenience.
- LoopNet Team
thank you

Your email has been sent!
1225 Eye St NW
1,728 - 34,840 SF of 4-Star Space Available in Washington, DC 20005



Highlights
- Health Club, Rooftop Terrace
- 200 covered parking spaces available.
- Energy Star labeled office building.
all available spaces(8)
Display Rent as
- Space
- Size
- Term
- Rent
- Space Use
- Condition
- Available
Concourse level space featuring high ceilings, direct elevator lobby exposure, and polished concrete floors in some areas. Space is divisible for smaller requirements.
- Rate includes utilities, building services and property expenses
- Fits 7 - 69 People
- Office intensive layout
- Can be combined with additional space(s) for up to 13,675 SF of adjacent space
Efficient concourse level space featuring three (3) offices and open space for workstations.
- Rate includes utilities, building services and property expenses
- Fits 7 - 20 People
- 1 Conference Room
- Mostly Open Floor Plan Layout
- 3 Private Offices
- Can be combined with additional space(s) for up to 13,675 SF of adjacent space
Newly renovated space featuring polished concrete, a large open area, a small conference room, and two storage rooms.
- Rate includes utilities, building services and property expenses
- Fits 7 - 23 People
- Can be combined with additional space(s) for up to 13,675 SF of adjacent space
- Open Floor Plan Layout
- 1 Conference Room
This efficient suite features Eye Street frontage and immediate access off of the building lobby, with the ability to create a dedicated street entrance. The current layout consists of two (2) offices, a conference room, a reception, a private restroom, a pantry/workroom, an IT room, and ample open space for workstations. High ceilings, perimeter glass partitions, and phenomenal visibility make this a truly unique opportunity.
- Rate includes utilities, building services and property expenses
- Fits 5 - 14 People
- 1 Conference Room
- High Ceilings
- Mostly Open Floor Plan Layout
- 2 Private Offices
- 4 Workstations
- High Ceilings - Private Eye Street Entrance!
New spec suite delivering soon! This efficient suite will feature three (3) offices, room for eighteen (18) workstations, a six (6)-person conference room, an open pantry, a storage room, and a printer area. This corner suite features ample window line along Eye Street NW and lots of natural light!
- Rate includes utilities, building services and property expenses
- Fits 7 - 23 People
- 1 Conference Room
- Space is in Excellent Condition
- Mostly Open Floor Plan Layout
- 3 Private Offices
- 16 Workstations
- New Spec Suite Delivering Soon!
Corner suite with Franklin Park views and exceptional elevator lobby exposure!
- Rate includes utilities, building services and property expenses
- Fits 20 - 62 People
- 1 Conference Room
- Fully Built-Out as Standard Office
- 22 Private Offices
- Corner Space
New spec suite delivering soon! This efficient suite will feature seven(7) offices, a fourteen (14)-person conference room, room for twenty four (24) workstations, a reception area, an open pantry, and a LAN room. This corner suite features ample window line along Eye Street NW and lots of natural light!
- Rate includes utilities, building services and property expenses
- Fits 11 - 34 People
- 1 Conference Room
- Space is in Excellent Condition
- Corner Space
- Mostly Open Floor Plan Layout
- 7 Private Offices
- 24 Workstations
- Reception Area
- Natural Light
Front corner suite with stunning views of Franklin Park and the historic Franklin School (a National Historic Landmark). Suite 1150 features 8 windowed offices (including 4 corner offices), a conference room, a library, a pantry, a private restroom, and a large reception area/open office.
- Rate includes utilities, building services and property expenses
- Fits 12 - 38 People
- 1 Conference Room
- Kitchen
- Corner Space
- Fully Built-Out as Standard Office
- 8 Private Offices
- Reception Area
- Private Restrooms
- Corner Suite w/ Franklin Park Views
| Space | Size | Term | Rent | Space Use | Condition | Available |
| Lower Level, Ste LL 100 | 2,501-8,558 SF | Negotiable | £24.05 /SF/PA £2.00 /SF/MO £205,777 /PA £17,148 /MO | Office | Partial Build-Out | Now |
| Lower Level, Ste LL050 | 2,331 SF | Negotiable | £24.05 /SF/PA £2.00 /SF/MO £56,049 /PA £4,671 /MO | Office | Partial Build-Out | Now |
| Lower Level, Ste LL125 | 2,786 SF | Negotiable | £24.05 /SF/PA £2.00 /SF/MO £66,989 /PA £5,582 /MO | Office | Full Build-Out | Now |
| 1st Floor, Ste 100 | 1,728 SF | Negotiable | £38.07 /SF/PA £3.17 /SF/MO £65,787 /PA £5,482 /MO | Office/Retail | Partial Build-Out | Now |
| 2nd Floor, Ste 210 | 2,786 SF | Negotiable | £40.08 /SF/PA £3.34 /SF/MO £111,649 /PA £9,304 /MO | Office | Spec Suite | Now |
| 3rd Floor, Ste 350 | 7,743 SF | Negotiable | £40.08 /SF/PA £3.34 /SF/MO £310,301 /PA £25,858 /MO | Office | Full Build-Out | 01/09/2025 |
| 5th Floor, Ste 500 | 4,206 SF | Negotiable | £38.47 /SF/PA £3.21 /SF/MO £161,813 /PA £13,484 /MO | Office | Spec Suite | Now |
| 11th Floor, Ste 1150 | 4,702 SF | Negotiable | £42.08 /SF/PA £3.51 /SF/MO £197,854 /PA £16,488 /MO | Office | Full Build-Out | 01/04/2026 |
Lower Level, Ste LL 100
| Size |
| 2,501-8,558 SF |
| Term |
| Negotiable |
| Rent |
| £24.05 /SF/PA £2.00 /SF/MO £205,777 /PA £17,148 /MO |
| Space Use |
| Office |
| Condition |
| Partial Build-Out |
| Available |
| Now |
Lower Level, Ste LL050
| Size |
| 2,331 SF |
| Term |
| Negotiable |
| Rent |
| £24.05 /SF/PA £2.00 /SF/MO £56,049 /PA £4,671 /MO |
| Space Use |
| Office |
| Condition |
| Partial Build-Out |
| Available |
| Now |
Lower Level, Ste LL125
| Size |
| 2,786 SF |
| Term |
| Negotiable |
| Rent |
| £24.05 /SF/PA £2.00 /SF/MO £66,989 /PA £5,582 /MO |
| Space Use |
| Office |
| Condition |
| Full Build-Out |
| Available |
| Now |
1st Floor, Ste 100
| Size |
| 1,728 SF |
| Term |
| Negotiable |
| Rent |
| £38.07 /SF/PA £3.17 /SF/MO £65,787 /PA £5,482 /MO |
| Space Use |
| Office/Retail |
| Condition |
| Partial Build-Out |
| Available |
| Now |
2nd Floor, Ste 210
| Size |
| 2,786 SF |
| Term |
| Negotiable |
| Rent |
| £40.08 /SF/PA £3.34 /SF/MO £111,649 /PA £9,304 /MO |
| Space Use |
| Office |
| Condition |
| Spec Suite |
| Available |
| Now |
3rd Floor, Ste 350
| Size |
| 7,743 SF |
| Term |
| Negotiable |
| Rent |
| £40.08 /SF/PA £3.34 /SF/MO £310,301 /PA £25,858 /MO |
| Space Use |
| Office |
| Condition |
| Full Build-Out |
| Available |
| 01/09/2025 |
5th Floor, Ste 500
| Size |
| 4,206 SF |
| Term |
| Negotiable |
| Rent |
| £38.47 /SF/PA £3.21 /SF/MO £161,813 /PA £13,484 /MO |
| Space Use |
| Office |
| Condition |
| Spec Suite |
| Available |
| Now |
11th Floor, Ste 1150
| Size |
| 4,702 SF |
| Term |
| Negotiable |
| Rent |
| £42.08 /SF/PA £3.51 /SF/MO £197,854 /PA £16,488 /MO |
| Space Use |
| Office |
| Condition |
| Full Build-Out |
| Available |
| 01/04/2026 |
Lower Level, Ste LL 100
| Size | 2,501-8,558 SF |
| Term | Negotiable |
| Rent | £24.05 /SF/PA |
| Space Use | Office |
| Condition | Partial Build-Out |
| Available | Now |
Concourse level space featuring high ceilings, direct elevator lobby exposure, and polished concrete floors in some areas. Space is divisible for smaller requirements.
- Rate includes utilities, building services and property expenses
- Office intensive layout
- Fits 7 - 69 People
- Can be combined with additional space(s) for up to 13,675 SF of adjacent space
Lower Level, Ste LL050
| Size | 2,331 SF |
| Term | Negotiable |
| Rent | £24.05 /SF/PA |
| Space Use | Office |
| Condition | Partial Build-Out |
| Available | Now |
Efficient concourse level space featuring three (3) offices and open space for workstations.
- Rate includes utilities, building services and property expenses
- Mostly Open Floor Plan Layout
- Fits 7 - 20 People
- 3 Private Offices
- 1 Conference Room
- Can be combined with additional space(s) for up to 13,675 SF of adjacent space
Lower Level, Ste LL125
| Size | 2,786 SF |
| Term | Negotiable |
| Rent | £24.05 /SF/PA |
| Space Use | Office |
| Condition | Full Build-Out |
| Available | Now |
Newly renovated space featuring polished concrete, a large open area, a small conference room, and two storage rooms.
- Rate includes utilities, building services and property expenses
- Open Floor Plan Layout
- Fits 7 - 23 People
- 1 Conference Room
- Can be combined with additional space(s) for up to 13,675 SF of adjacent space
1st Floor, Ste 100
| Size | 1,728 SF |
| Term | Negotiable |
| Rent | £38.07 /SF/PA |
| Space Use | Office/Retail |
| Condition | Partial Build-Out |
| Available | Now |
This efficient suite features Eye Street frontage and immediate access off of the building lobby, with the ability to create a dedicated street entrance. The current layout consists of two (2) offices, a conference room, a reception, a private restroom, a pantry/workroom, an IT room, and ample open space for workstations. High ceilings, perimeter glass partitions, and phenomenal visibility make this a truly unique opportunity.
- Rate includes utilities, building services and property expenses
- Mostly Open Floor Plan Layout
- Fits 5 - 14 People
- 2 Private Offices
- 1 Conference Room
- 4 Workstations
- High Ceilings
- High Ceilings - Private Eye Street Entrance!
2nd Floor, Ste 210
| Size | 2,786 SF |
| Term | Negotiable |
| Rent | £40.08 /SF/PA |
| Space Use | Office |
| Condition | Spec Suite |
| Available | Now |
New spec suite delivering soon! This efficient suite will feature three (3) offices, room for eighteen (18) workstations, a six (6)-person conference room, an open pantry, a storage room, and a printer area. This corner suite features ample window line along Eye Street NW and lots of natural light!
- Rate includes utilities, building services and property expenses
- Mostly Open Floor Plan Layout
- Fits 7 - 23 People
- 3 Private Offices
- 1 Conference Room
- 16 Workstations
- Space is in Excellent Condition
- New Spec Suite Delivering Soon!
3rd Floor, Ste 350
| Size | 7,743 SF |
| Term | Negotiable |
| Rent | £40.08 /SF/PA |
| Space Use | Office |
| Condition | Full Build-Out |
| Available | 01/09/2025 |
Corner suite with Franklin Park views and exceptional elevator lobby exposure!
- Rate includes utilities, building services and property expenses
- Fully Built-Out as Standard Office
- Fits 20 - 62 People
- 22 Private Offices
- 1 Conference Room
- Corner Space
5th Floor, Ste 500
| Size | 4,206 SF |
| Term | Negotiable |
| Rent | £38.47 /SF/PA |
| Space Use | Office |
| Condition | Spec Suite |
| Available | Now |
New spec suite delivering soon! This efficient suite will feature seven(7) offices, a fourteen (14)-person conference room, room for twenty four (24) workstations, a reception area, an open pantry, and a LAN room. This corner suite features ample window line along Eye Street NW and lots of natural light!
- Rate includes utilities, building services and property expenses
- Mostly Open Floor Plan Layout
- Fits 11 - 34 People
- 7 Private Offices
- 1 Conference Room
- 24 Workstations
- Space is in Excellent Condition
- Reception Area
- Corner Space
- Natural Light
11th Floor, Ste 1150
| Size | 4,702 SF |
| Term | Negotiable |
| Rent | £42.08 /SF/PA |
| Space Use | Office |
| Condition | Full Build-Out |
| Available | 01/04/2026 |
Front corner suite with stunning views of Franklin Park and the historic Franklin School (a National Historic Landmark). Suite 1150 features 8 windowed offices (including 4 corner offices), a conference room, a library, a pantry, a private restroom, and a large reception area/open office.
- Rate includes utilities, building services and property expenses
- Fully Built-Out as Standard Office
- Fits 12 - 38 People
- 8 Private Offices
- 1 Conference Room
- Reception Area
- Kitchen
- Private Restrooms
- Corner Space
- Corner Suite w/ Franklin Park Views
Property Overview
This 12-story building features up to 15 corner offices on each floor. Built in 1986, 1225 Eye Street, N.W. comprises 206,000 square feet of office space. The 4 star office building is ideally located in the East End and provides easy access to many different public transportation options as well as many other retailers and restaurants.
- Banking
- Fitness Centre
- Food Service
- Energy Star Labelled
- Roof Terrace
- Balcony
PROPERTY FACTS
SELECT TENANTS
- Floor
- Tenant Name
- Industry
- 5th
- Consumer Banking Association
- Service type
- 11th
- Democratic Governors Association
- Service type
- 6th
- Economic Policy Institute
- Public Administration
- Multiple
- International Republican Institute
- Service type
Sustainability
Sustainability
ENERGY STAR® Energy Star is a program run by the U.S. Environmental Protection Agency (EPA) and U.S. Department of Energy (DOE) that promotes energy efficiency and provides simple, credible, and unbiased information that consumers and businesses rely on to make well-informed decisions. Thousands of industrial, commercial, utility, state, and local organizations partner with the EPA to deliver cost-saving energy efficiency solutions that protect the climate while improving air quality and protecting public health. The Energy Star score compares a building’s energy performance to similar buildings nationwide and accounts for differences in operating conditions, regional weather data, and other important considerations. Certification is given on an annual basis, so a building must maintain its high performance to be certified year to year. To be eligible for Energy Star certification, a building must earn a score of 75 or higher on EPA’s 1 – 100 scale, indicating that it performs better than at least 75 percent of similar buildings nationwide. This 1 – 100 Energy Star score is based on the actual, measured energy use of a building and is calculated within EPA’s Energy Star Portfolio Manager tool.
Presented by

1225 Eye St NW
Hmm, there seems to have been an error sending your message. Please try again.
Thanks! Your message was sent.














