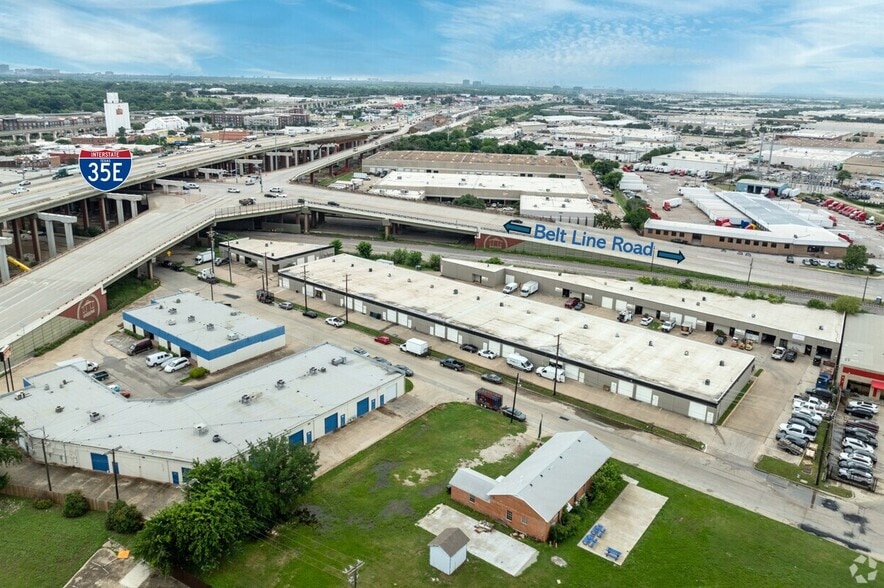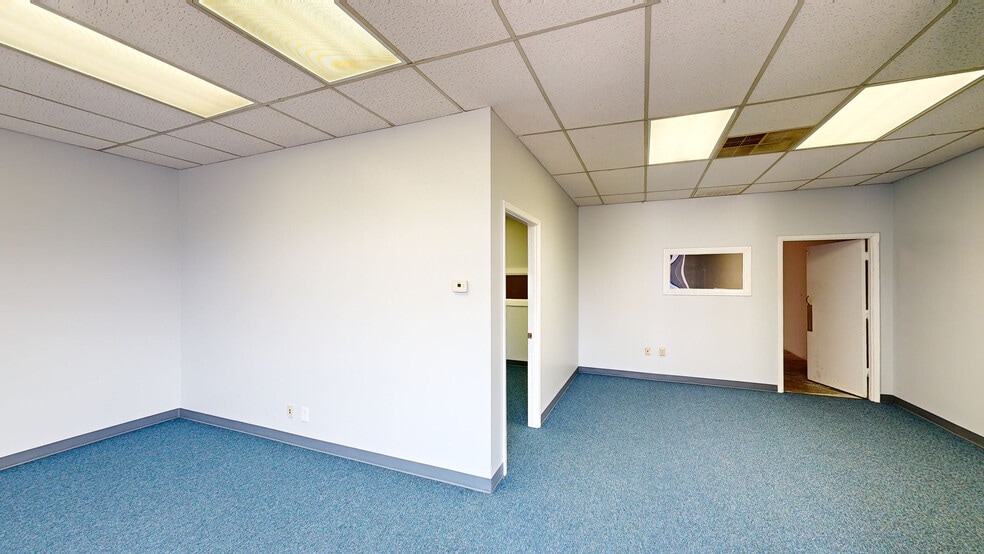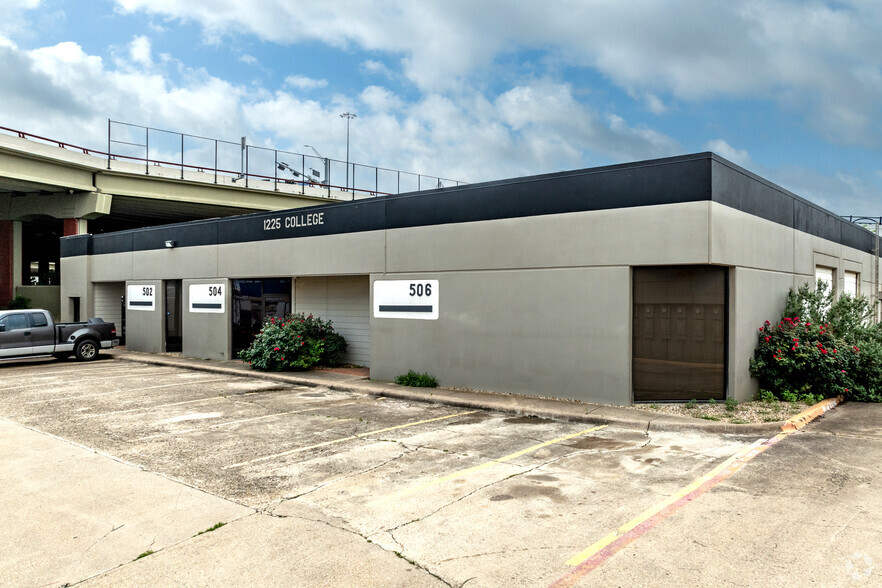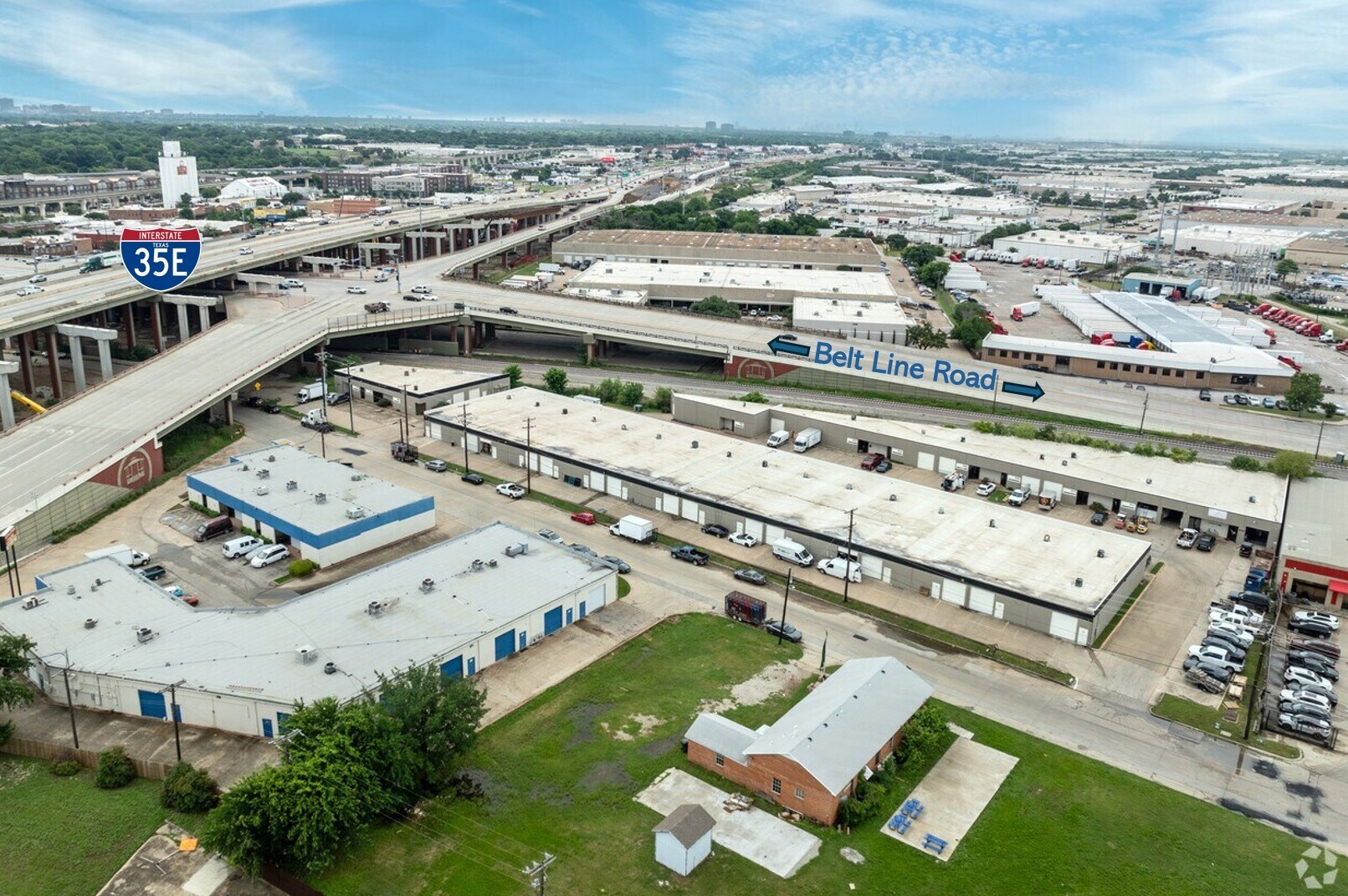Your email has been sent.
PARK HIGHLIGHTS
- College Business Park II is a three-building flex industrial park with local responsive institutional ownership and management.
- Right off Belt Line Road and I-35E, the park's premier position delivers limitless connectivity throughout the Greater Dallas-Fort Worth area.
- Close to all key distribution points, including roughly a 20-minute drive to DFW Airport and Downtown Dallas, and 35 minutes from Downtown Fort Worth.
- All units are grade-level, offering 12’ clear heights, roll-up doors, ample parking, and customizable open floor plans with offices.
- Suites at College Business Park II provide tenants with made-ready and move-in-ready professional office space.
- Offers access to a robust 5-mile workforce with over 73,000 employees working in blue-collar industries like manufacturing and transportation.
PARK FACTS
FEATURES AND AMENITIES
- 24 Hour Access
- Tenant Controlled HVAC
- Air Conditioning
ALL AVAILABLE SPACES(7)
Display Rent as
- SPACE
- SIZE
- TERM
- RATE
- USE
- CONDITION
- AVAILABLE
- 4,250 SF Available - 1,025 SF Office - 3,225 SF Warehouse - Two (2) 10' x 10' OH Dock Doors - Virtual Tour: https://my.matterport.com/show/?m=twCJfvhVMSo - Fully Made Ready!
- Includes 1,025 sq ft of dedicated office space
- 2 Loading Docks
- Space is in Excellent Condition
- Natural Light
- 595 SF Office - 1,530 SF Warehouse - 12' Clear Height - One 10'x10' Grade Level Door - Fully Made Ready!
- Includes 595 sq ft of dedicated office space
- Space is in Excellent Condition
- 1 Level Access Door
- Natural Light
- 850 SF Office - 1,275 SF Warehouse - 12' Clear Height - One 10'x10' Grade Level Door - Fully Made Ready! - Virtual Tour: https://my.matterport.com/show/?m=5aPs4RW4MTK
- Includes 850 sq ft of dedicated office space
- 1 Loading Dock
- Space is in Excellent Condition
- Wheelchair Accessible
- 2,125 SF Total ~ 900 SF Office ~ 1,225 SF Warehouse - One (1) Grade Level Door
- Includes 900 sq ft of dedicated office space
- Wheelchair Accessible
- Space is in Excellent Condition
| Space | Size | Term | Rate | Space Use | Condition | Available |
| 1st Floor - 400-402 | 4,250 sq ft | Negotiable | Upon Application Upon Application Upon Application Upon Application | Industrial | Full Fit-Out | Now |
| 1st Floor - 406 | 2,125 sq ft | Negotiable | Upon Application Upon Application Upon Application Upon Application | Industrial | Partial Fit-Out | Now |
| 1st Floor - 412 | 2,125 sq ft | Negotiable | Upon Application Upon Application Upon Application Upon Application | Light Industrial | Full Fit-Out | Now |
| 1st Floor - 424 | 2,125 sq ft | Negotiable | Upon Application Upon Application Upon Application Upon Application | Industrial | - | Now |
| 1st Floor - 426 | 2,125 sq ft | Negotiable | Upon Application Upon Application Upon Application Upon Application | Industrial | Full Fit-Out | 30 Days |
1225 W College Ave - 1st Floor - 400-402
1225 W College Ave - 1st Floor - 406
1225 W College Ave - 1st Floor - 412
1225 W College Ave - 1st Floor - 424
1225 W College Ave - 1st Floor - 426
- SPACE
- SIZE
- TERM
- RATE
- USE
- CONDITION
- AVAILABLE
- 713 SF Office - 1,387 SF Warehouse - 12' Clear Height - One (1) 10'x10' Grade Level Door - Fully Made Ready!
- Includes 713 sq ft of dedicated office space
- 1 Loading Dock
- Space is in Excellent Condition
- Wheelchair Accessible
- 1,277 SF Office - 763 SF Warehouse - 12' Clear Height - One (1) 10'x10' Grade Level Door
- Includes 1,277 sq ft of dedicated office space
- 1 Loading Dock
- Space is in Excellent Condition
- Wheelchair Accessible
| Space | Size | Term | Rate | Space Use | Condition | Available |
| 1st Floor - 602 | 2,100 sq ft | Negotiable | Upon Application Upon Application Upon Application Upon Application | Industrial | Full Fit-Out | Now |
| 1st Floor - 610 | 2,040 sq ft | Negotiable | Upon Application Upon Application Upon Application Upon Application | Light Industrial | Full Fit-Out | Now |
1225 W College Ave - 1st Floor - 602
1225 W College Ave - 1st Floor - 610
1225 W College Ave - 1st Floor - 400-402
| Size | 4,250 sq ft |
| Term | Negotiable |
| Rate | Upon Application |
| Space Use | Industrial |
| Condition | Full Fit-Out |
| Available | Now |
- 4,250 SF Available - 1,025 SF Office - 3,225 SF Warehouse - Two (2) 10' x 10' OH Dock Doors - Virtual Tour: https://my.matterport.com/show/?m=twCJfvhVMSo - Fully Made Ready!
- Includes 1,025 sq ft of dedicated office space
- Space is in Excellent Condition
- 2 Loading Docks
- Natural Light
1225 W College Ave - 1st Floor - 406
| Size | 2,125 sq ft |
| Term | Negotiable |
| Rate | Upon Application |
| Space Use | Industrial |
| Condition | Partial Fit-Out |
| Available | Now |
- 595 SF Office - 1,530 SF Warehouse - 12' Clear Height - One 10'x10' Grade Level Door - Fully Made Ready!
- Includes 595 sq ft of dedicated office space
- 1 Level Access Door
- Space is in Excellent Condition
- Natural Light
1225 W College Ave - 1st Floor - 412
| Size | 2,125 sq ft |
| Term | Negotiable |
| Rate | Upon Application |
| Space Use | Light Industrial |
| Condition | Full Fit-Out |
| Available | Now |
- 850 SF Office - 1,275 SF Warehouse - 12' Clear Height - One 10'x10' Grade Level Door - Fully Made Ready! - Virtual Tour: https://my.matterport.com/show/?m=5aPs4RW4MTK
- Includes 850 sq ft of dedicated office space
- Space is in Excellent Condition
- 1 Loading Dock
- Wheelchair Accessible
1225 W College Ave - 1st Floor - 424
| Size | 2,125 sq ft |
| Term | Negotiable |
| Rate | Upon Application |
| Space Use | Industrial |
| Condition | - |
| Available | Now |
1225 W College Ave - 1st Floor - 426
| Size | 2,125 sq ft |
| Term | Negotiable |
| Rate | Upon Application |
| Space Use | Industrial |
| Condition | Full Fit-Out |
| Available | 30 Days |
- 2,125 SF Total ~ 900 SF Office ~ 1,225 SF Warehouse - One (1) Grade Level Door
- Includes 900 sq ft of dedicated office space
- Space is in Excellent Condition
- Wheelchair Accessible
1225 W College Ave - 1st Floor - 602
| Size | 2,100 sq ft |
| Term | Negotiable |
| Rate | Upon Application |
| Space Use | Industrial |
| Condition | Full Fit-Out |
| Available | Now |
- 713 SF Office - 1,387 SF Warehouse - 12' Clear Height - One (1) 10'x10' Grade Level Door - Fully Made Ready!
- Includes 713 sq ft of dedicated office space
- Space is in Excellent Condition
- 1 Loading Dock
- Wheelchair Accessible
1225 W College Ave - 1st Floor - 610
| Size | 2,040 sq ft |
| Term | Negotiable |
| Rate | Upon Application |
| Space Use | Light Industrial |
| Condition | Full Fit-Out |
| Available | Now |
- 1,277 SF Office - 763 SF Warehouse - 12' Clear Height - One (1) 10'x10' Grade Level Door
- Includes 1,277 sq ft of dedicated office space
- Space is in Excellent Condition
- 1 Loading Dock
- Wheelchair Accessible
MATTERPORT 3D TOURS
PARK OVERVIEW
College Business Park II offers tenants rare connectivity across the Dallas-Fort Worth Metro area alongside made-ready suites. The three-building flex industrial park is owned and operated by local, responsive institutional ownership. The park offers an extensive breadth of available spaces ranging from 2,040 square feet to 4,250 square feet. Grade-level and made-ready suites have roll-up doors, ample 12-foot clear-height warehouse space, and professional offices. Recent improvements enhance the units with LED lighting, fresh paint, and upscale private offices. The buildings located at 1225 West College Avenue offer businesses seeking a preeminent position within the Interstate 35 corridor. This corridor features a significant confluence of industrial and flex-using tenants looking to capitalize on the area's access to key shipping routes and downtown population centers. The property is just a stone's throw away from the entrance to this key interstate, providing freeway visibility. The business park is just 20 minutes from the Dallas-Fort Worth International Airport and 25 minutes from Downtown Dallas. This coveted location offers the streamlined access businesses seek while providing hassle-free distribution outside downtown congestion. The surrounding area boasts a robust blue-collar workforce, with over 73,000 employees currently working in essential industries such as manufacturing and transportation, providing a deep enough employee pool to fill the ranks. Take advantage of the opportunity to acquire space at College Business Park II, along the crucial Interstate 35 corridor, with made-ready, grade-level suites with office space.
DEMOGRAPHICS
REGIONAL ACCESSIBILITY
NEARBY AMENITIES
RETAIL |
||
|---|---|---|
| Grainger, Inc. | Hardware | 11 min walk |
| United Rentals | Rental Shop | 14 min walk |
HOTELS |
|
|---|---|
| Rodeway Inn |
32 rooms
4 min drive
|
| InTown Suites |
121 rooms
8 min drive
|
| Courtyard |
122 rooms
9 min drive
|
| MainStay Suites |
41 rooms
8 min drive
|
| Hampton by Hilton |
105 rooms
10 min drive
|
LETTING TEAM
Kyle Espie, Market Director
Mr. Espie excels in property and market analysis, strategically identifying the right tenant types and precise tenant footprints to optimize lease volume acceleration.
Originally from Columbia, South Carolina, Kyle graduated from the University of Mississippi with a BA in Managerial Finance. While attending the University of Mississippi, Kyle was an active member of the Sigma Phi Epsilon Fraternity.
Kyle is a very motivated individual that can provide outside the box thinking and valuable knowledge to create effective solutions for his clients.
Lee Horn, Vice President
ABOUT THE OWNER


OTHER PROPERTIES IN THE FLOYD VENTURES, LLC PORTFOLIO
Presented by

College Business Park II | Carrollton, TX 75006
Hmm, there seems to have been an error sending your message. Please try again.
Thanks! Your message was sent.

























