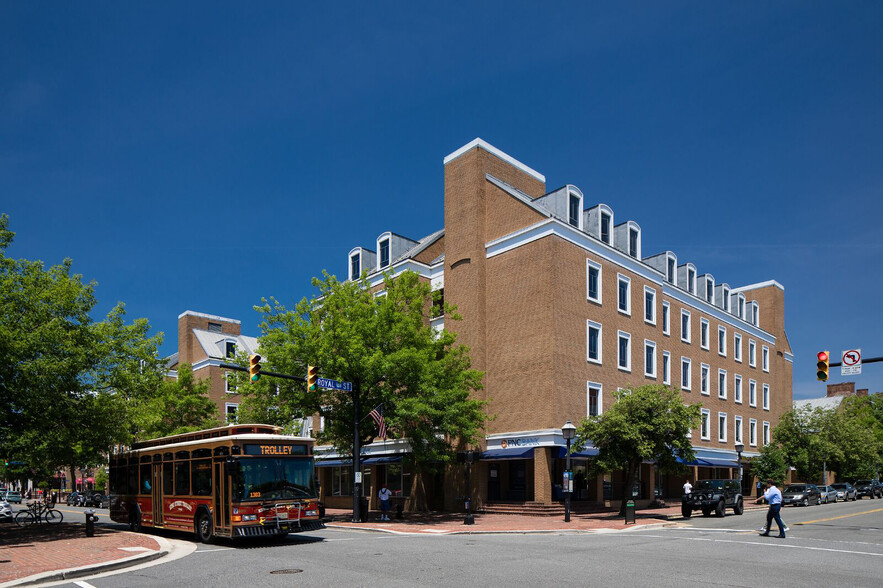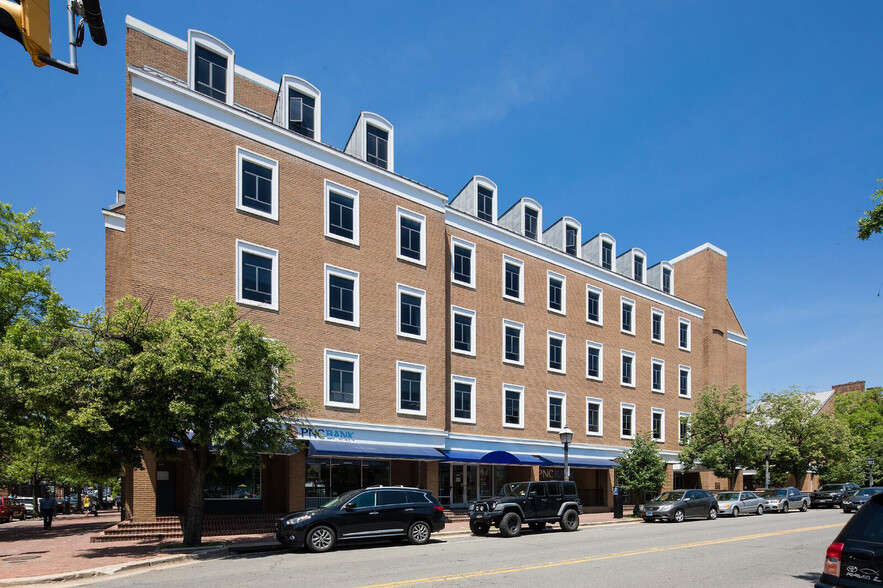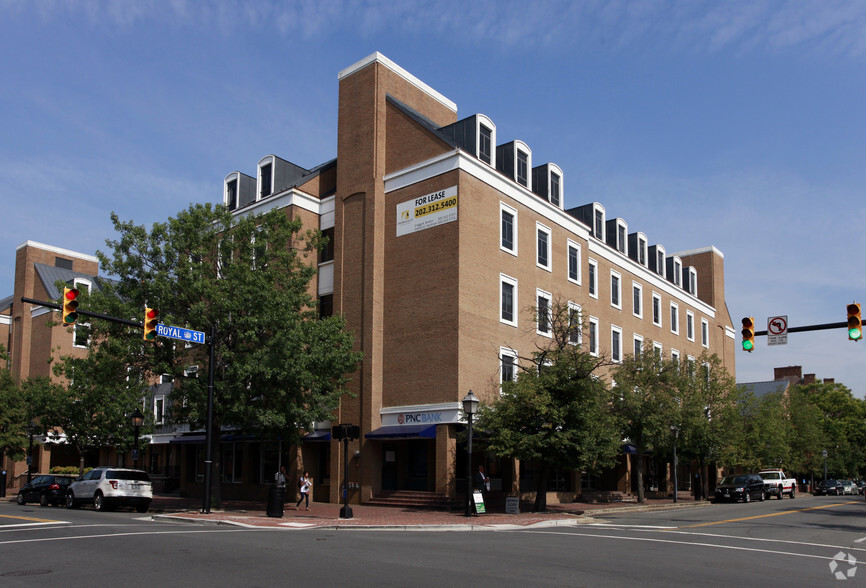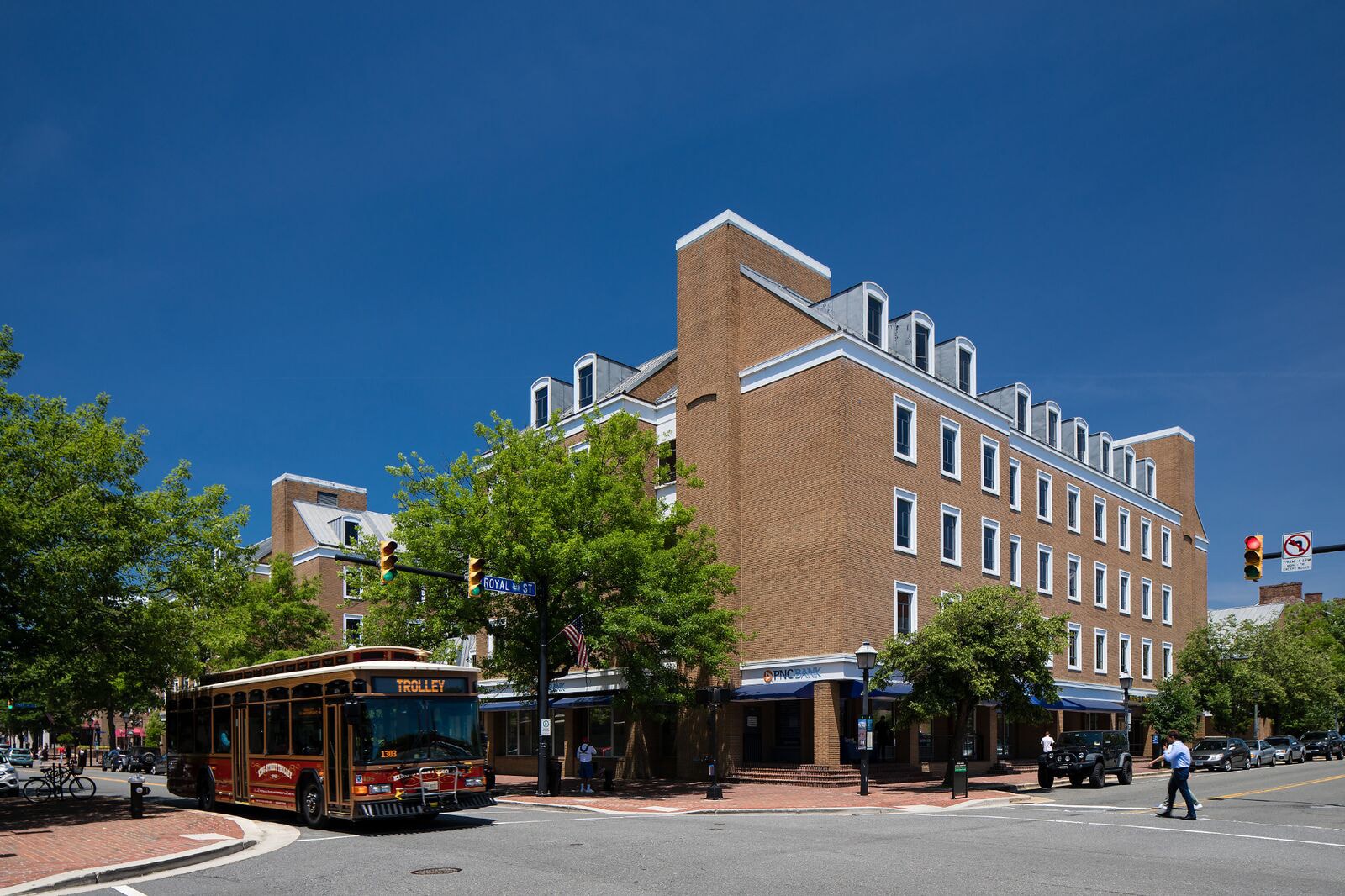Tavern Square Alexandria, VA 22314 664 - 23,787 SF of Space Available



PARK HIGHLIGHTS
- The building's common areas were recently renovated and there is a new amenity and conference center.
- There is a new tenant-only fitness center plus move-in ready microsuites.
- The King Street Metro Station and VRE Station are less than two miles away.
- Unparalleled amenities in walking distance, including abundant retail and restaurants.
PARK FACTS
ALL AVAILABLE SPACES(9)
Display Rent as
- SPACE
- SIZE
- TERM
- RENT
- SPACE USE
- CONDITION
- AVAILABLE
Prominent corner retail space that can be demised. There is over 13 feet of clear height in the front of the space along Pitt/Cameron Street.
- Fully Built-Out as Standard Retail Space
- Highly Desirable End Cap Space
- Rate includes utilities, building services and property expenses
- Office intensive layout
- Fully Built-Out as Standard Office
| Space | Size | Term | Rent | Space Use | Condition | Available |
| 1st Floor, Ste A100 | 1,450-4,460 SF | Negotiable | Upon Application | Retail | Full Build-Out | Now |
| 5th Floor, Ste 550 | 1,994 SF | Negotiable | £25.25 /SF/PA | Office | Full Build-Out | Now |
123 N Pitt St - 1st Floor - Ste A100
123 N Pitt St - 5th Floor - Ste 550
- SPACE
- SIZE
- TERM
- RENT
- SPACE USE
- CONDITION
- AVAILABLE
- Fully Built-Out as Standard Retail Space
- Located in-line with other retail
Move-in ready, high-end spec suite, available immediately. View the listing video, here: https://www.youtube.com/watch?v=k-qOwuGDbVo&feature=youtu.be
- Rate includes utilities, building services and property expenses
- Space is in Excellent Condition
- Office intensive layout
- Can be combined with additional space(s) for up to 5,929 SF of adjacent space
Move-in ready suite with new carpet, paint, and cabinets in kitchen. This space offers scenic views of King Street. View the 3D Matterport Tour, here: https://my.matterport.com/show/?m=Q3Zwmu7NYHu
- Rate includes utilities, building services and property expenses
- Office intensive layout
- Kitchen
- Fully Built-Out as Standard Office
- Can be combined with additional space(s) for up to 5,929 SF of adjacent space
| Space | Size | Term | Rent | Space Use | Condition | Available |
| 1st Floor, Ste CRTL01 | 4,000 SF | Negotiable | Upon Application | Retail | - | Now |
| 1st Floor, Ste CRTL05 | 2,359 SF | Negotiable | Upon Application | Retail | Full Build-Out | Now |
| 5th Floor, Ste 501R | 3,850 SF | Negotiable | £26.76 /SF/PA | Office | Spec Suite | Now |
| 5th Floor, Ste 550R | 2,079 SF | Negotiable | £27.14 /SF/PA | Office | Full Build-Out | Now |
110 N Royal St - 1st Floor - Ste CRTL01
110 N Royal St - 1st Floor - Ste CRTL05
110 N Royal St - 5th Floor - Ste 501R
110 N Royal St - 5th Floor - Ste 550R
- SPACE
- SIZE
- TERM
- RENT
- SPACE USE
- CONDITION
- AVAILABLE
- Fully Built-Out as Standard Office
- 2 Private Offices
- Fully Built-Out as Standard Office
- Office intensive layout
Shell-space condition.
- Rate includes utilities, building services and property expenses
- Open Floor Plan Layout
| Space | Size | Term | Rent | Space Use | Condition | Available |
| 3rd Floor, Ste 302 | 664 SF | Negotiable | Upon Application | Office | Full Build-Out | 01/05/2025 |
| 3rd Floor, Ste 303 | 1,367 SF | Negotiable | Upon Application | Office | Full Build-Out | Now |
| 5th Floor, Ste 500 | 3,014 SF | Negotiable | £26.38 /SF/PA | Office | Shell Space | Now |
421 King St - 3rd Floor - Ste 302
421 King St - 3rd Floor - Ste 303
421 King St - 5th Floor - Ste 500
PARK OVERVIEW
Tavern Square is located in the heart of Old Town Alexandria on the corner of King Street and North Pitt Street. It is comprised of approximately ±130,000 square feet of office space, ±40,000 square feet of prominent street-level retail space, a 109,000 square foot, 330-car garage, and a spacious interior courtyard. The square is less than one mile from King Street Metro Station. It is also adjacent to Market Square, which offers numerous dining options.
- Conferencing Facility
- Corner Lot
- Courtyard






























